尋物啟示 - 大寮掩埋場永續教育園區
Find objects Inspiration - Daliao Landfill Sustainable Education Park
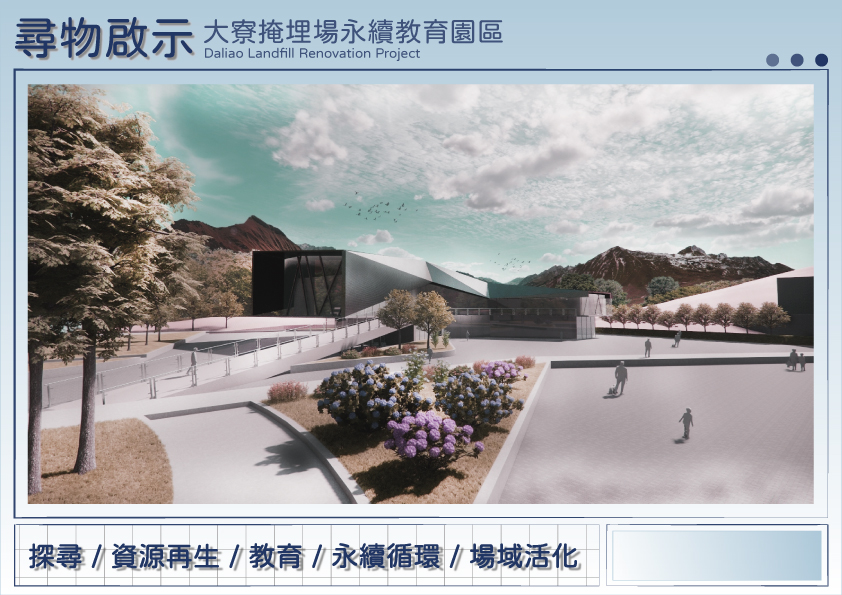
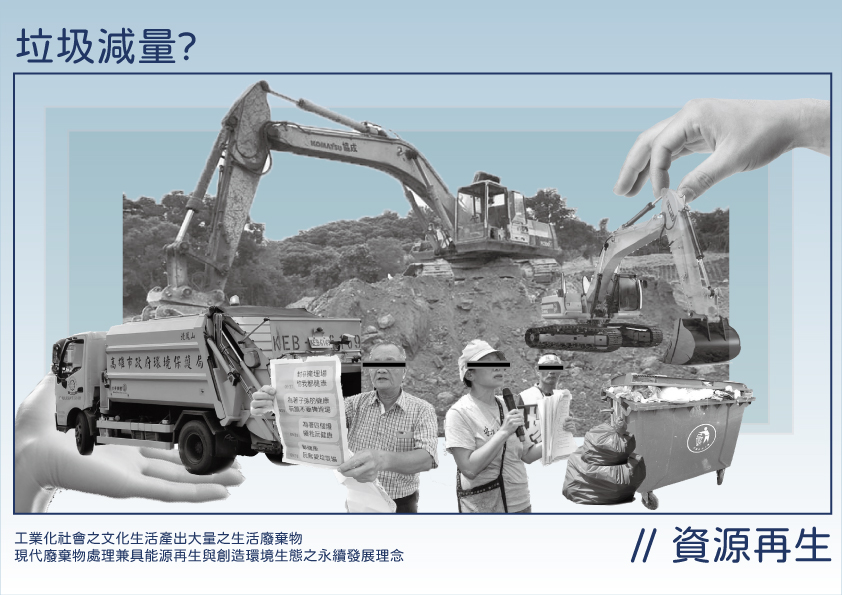
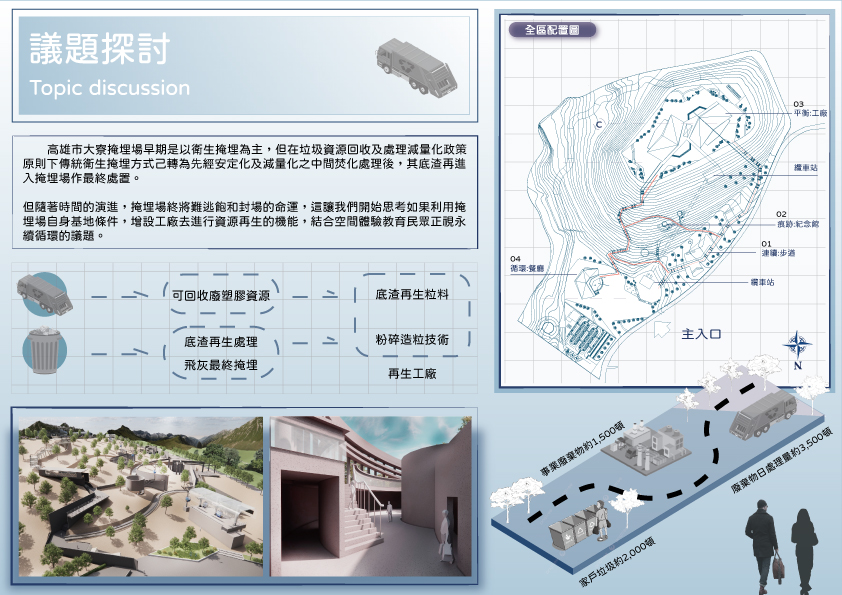
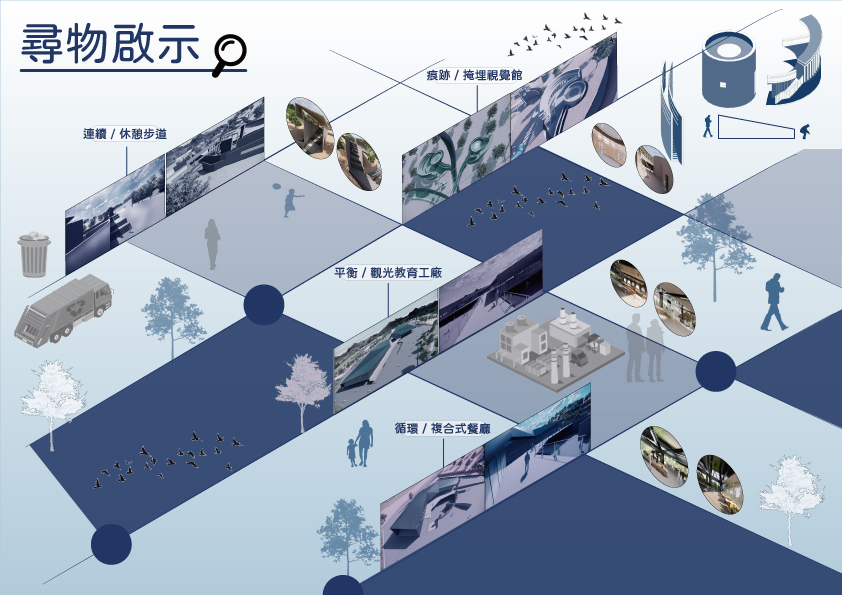
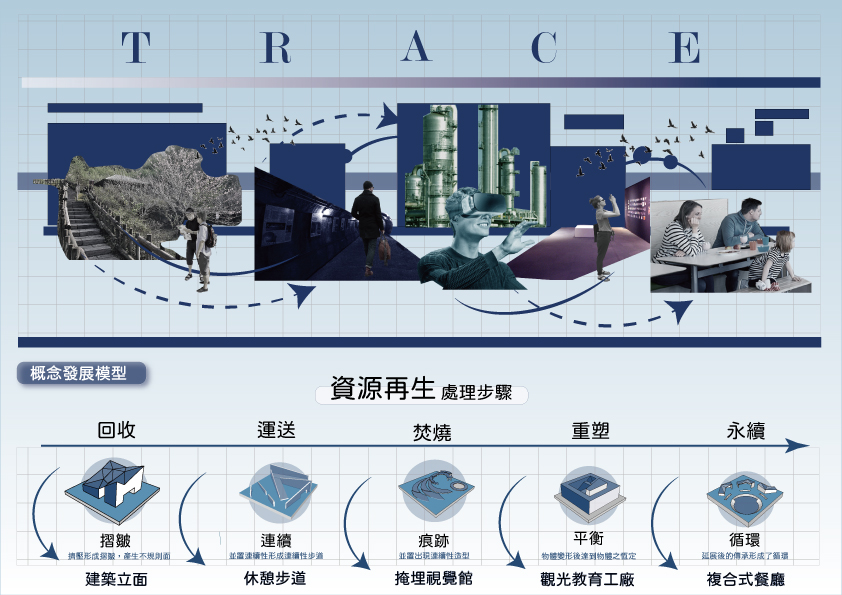
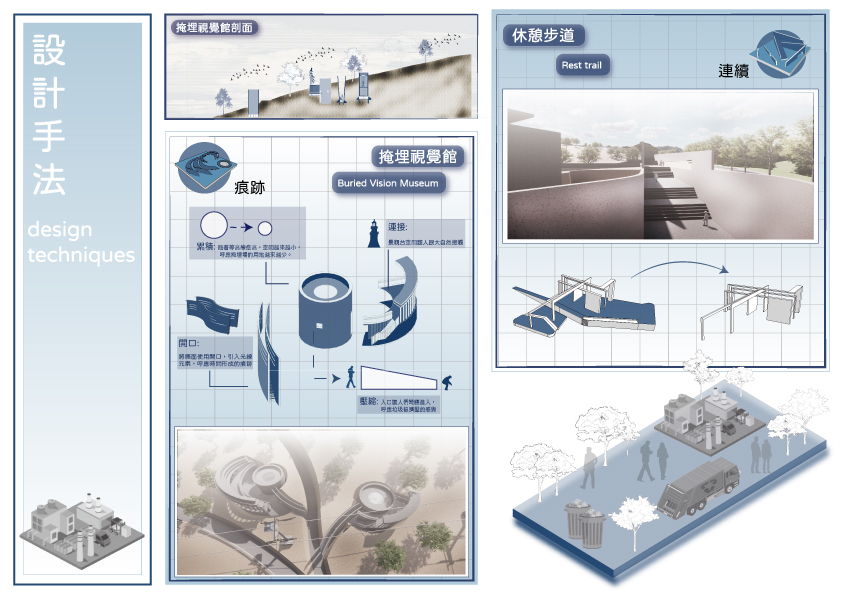
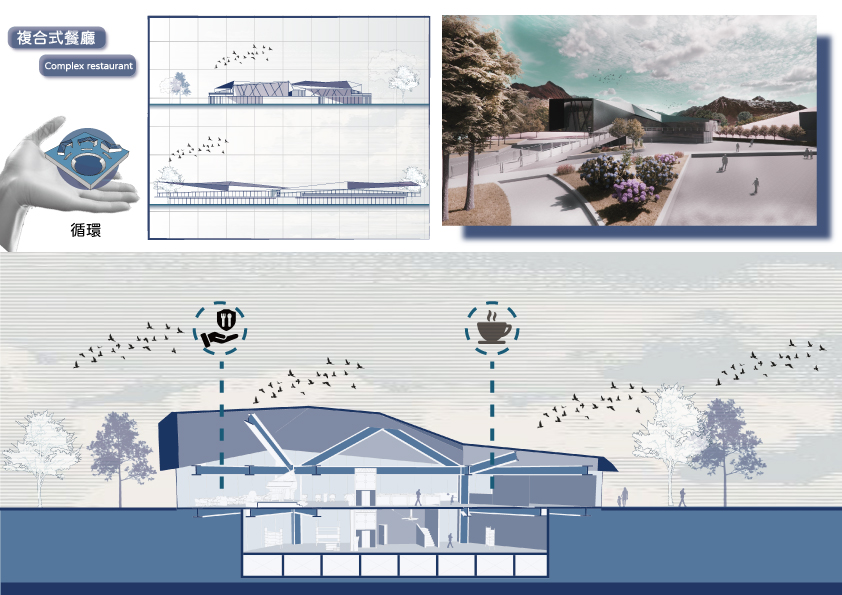
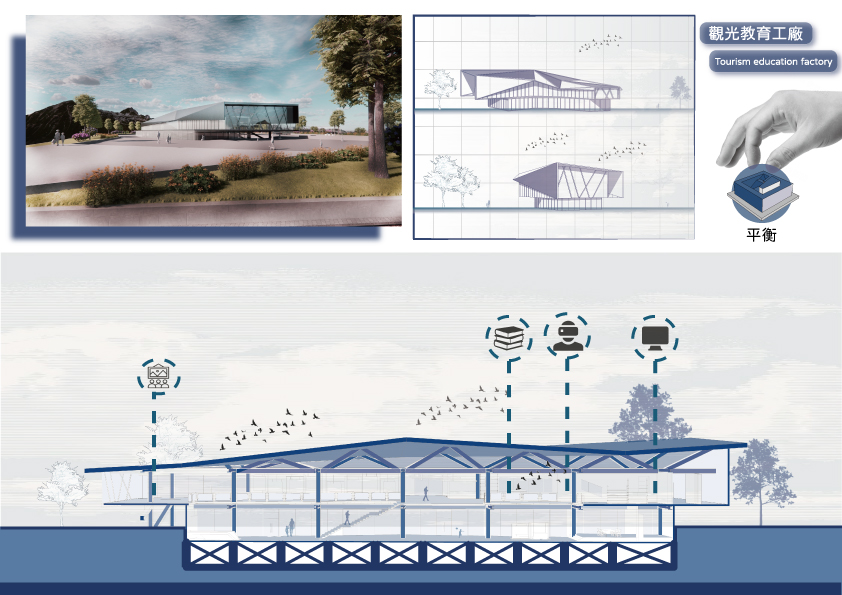
本設計以垃圾議題為導向,基地位置選擇在高雄市大寮掩埋場,將掩埋場打造成教育園區,並以垃圾的處理過程發展出五個概念,應用在建築造型、休憩步道、掩埋場紀念館、觀光工廠與餐廳。建築造型以褶皺的語彙呈現,代表垃圾聚集產生的擠壓,休憩步道以連續作為空間的語彙,強調垃圾運送的過程,搭配步道牆進行植栽復育的介紹,掩埋紀念館代表痕跡,在空間設計以開口設計光線表示時間的流動,並將圍繞的空間坎入山坡地讓人們體會被垃圾圍繞的感覺,觀光工廠的平面形式以平衡作為語彙,透過科技設備將垃圾製造成可重複利用的環保建材達到平衡狀態,餐廳的平面造型以循環作為語彙,空間中的設備與建材以工廠製造的環保建材為基礎,說明循環利用的精神。
Find objects Inspiration - Daliao Landfill Sustainable Education Park
This design is guided by the issue of garbage. The base location is Daliao Landfill in Kaohsiung City. The landfill is turned into an educational park. Five concepts are developed based on the garbage treatment process and applied to architectural shapes, leisure trails, and landfill memorials. , tourist factories and restaurants. The architectural shape is presented in the vocabulary of folds, which represents the squeeze caused by the accumulation of garbage. The leisure trail uses continuity as the vocabulary of space, emphasizing the process of garbage transportation. It is paired with the trail wall to introduce planting restoration, and the buried memorial hall represents traces. In the space design Openings are used to design light to represent the flow of time, and the surrounding space is dug into the hillside to let people experience the feeling of being surrounded by garbage. The plan form of the tourist factory uses balance as a vocabulary, and uses technological equipment to make garbage into reusable and environmentally friendly objects. The building materials have reached a state of balance. The plane shape of the restaurant uses recycling as a vocabulary. The equipment and building materials in the space are based on factory-made environmentally friendly building materials, indicating the spirit of recycling.
正修科技大學 建築與室內設計系
(四年級)
吳秉芳
正修科技大學 建築與室內設計系
(四年級) 指導老師 廖慧萍