後驛星鑽-水泥森林中的瑞豐寶盒
Houyi's Star Diamond-Ruifeng Treasure Box in the Concrete Forest
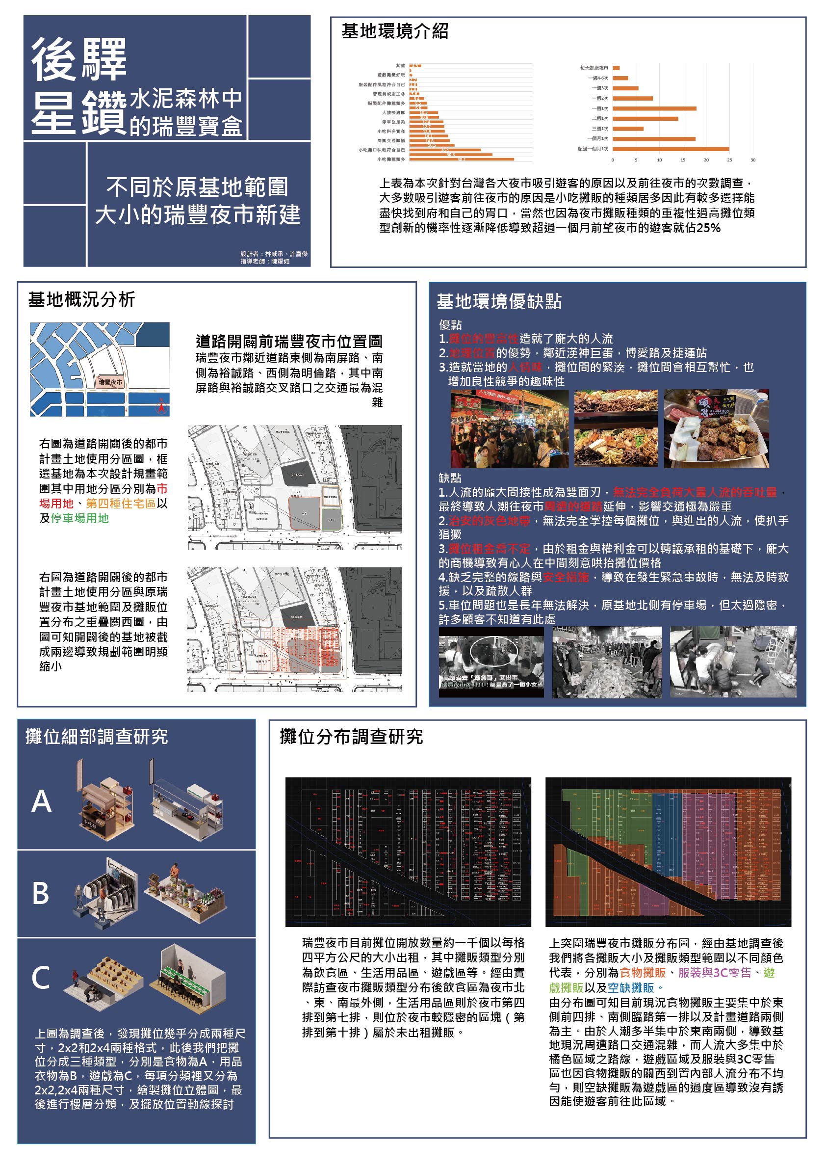
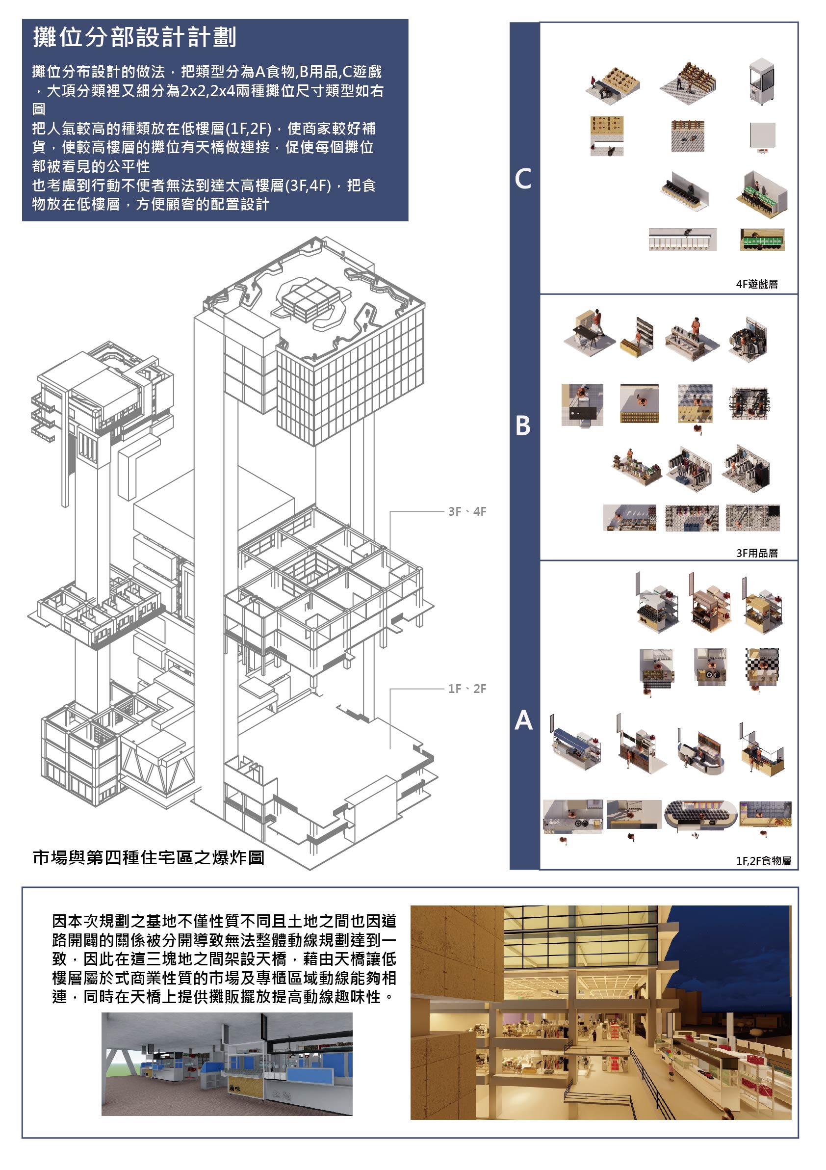
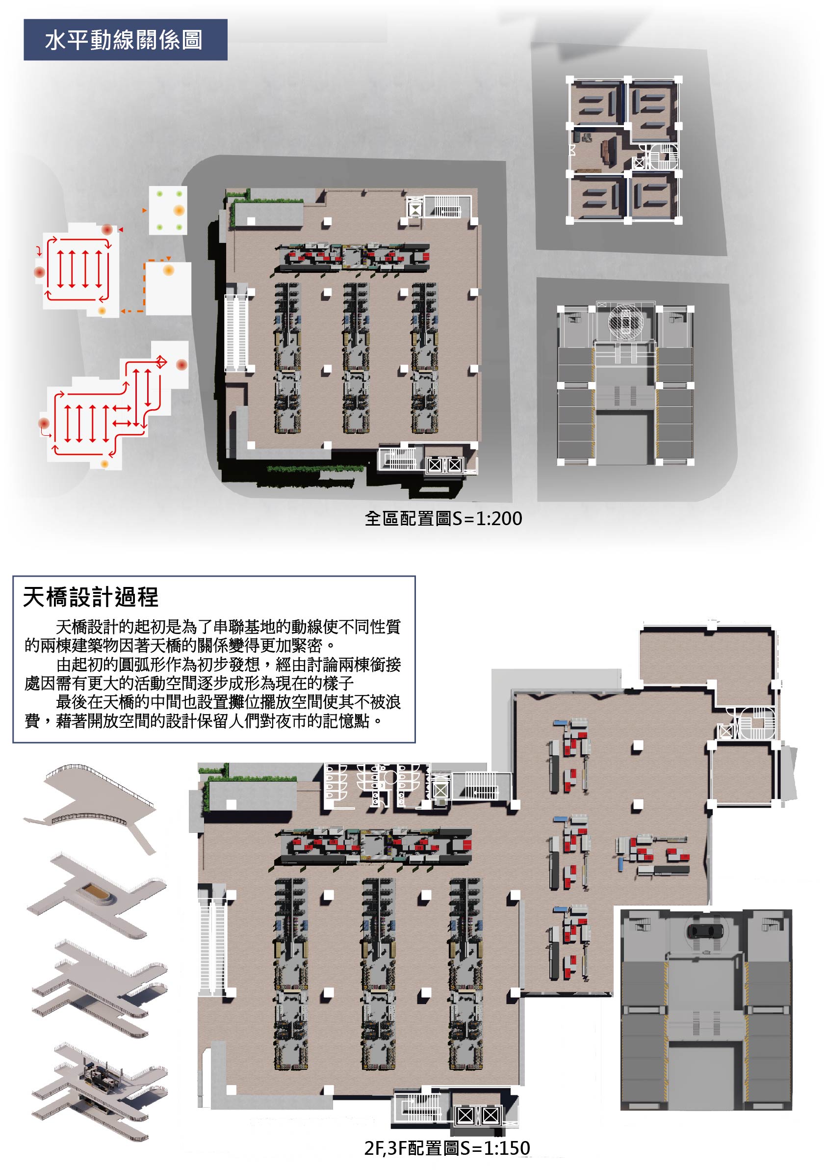
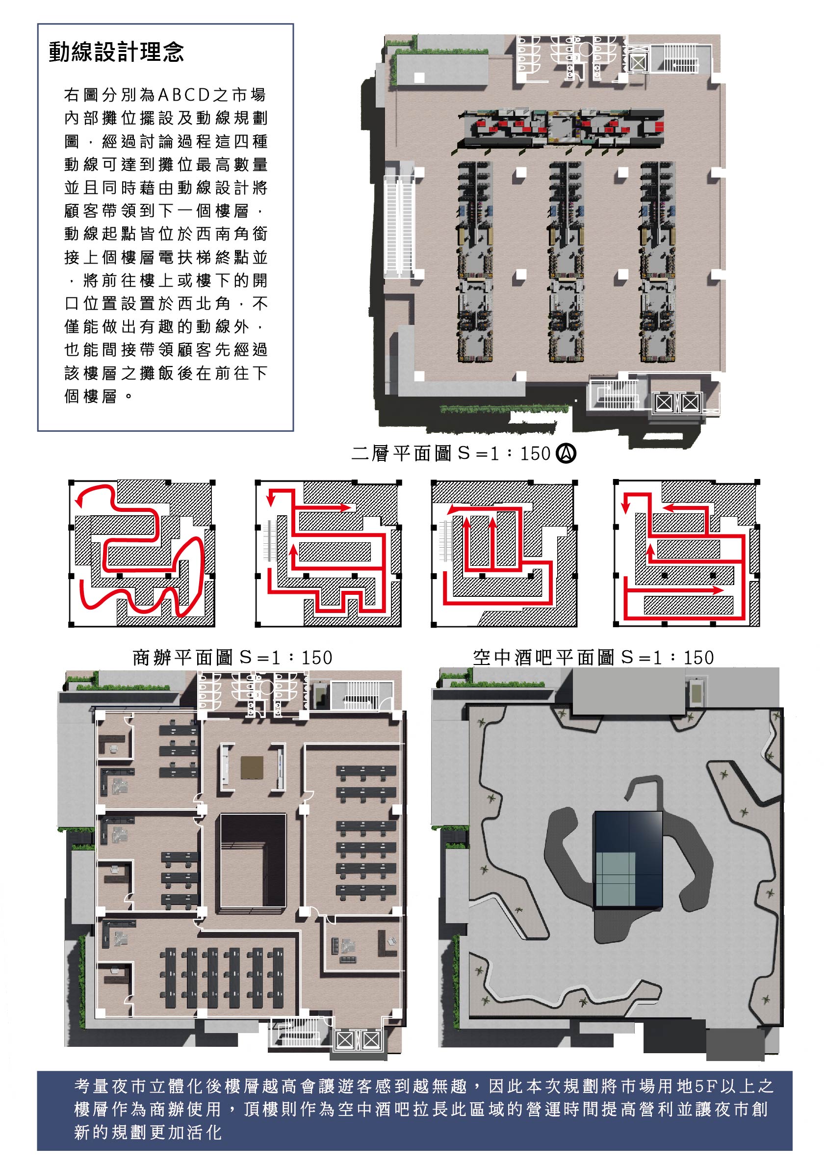
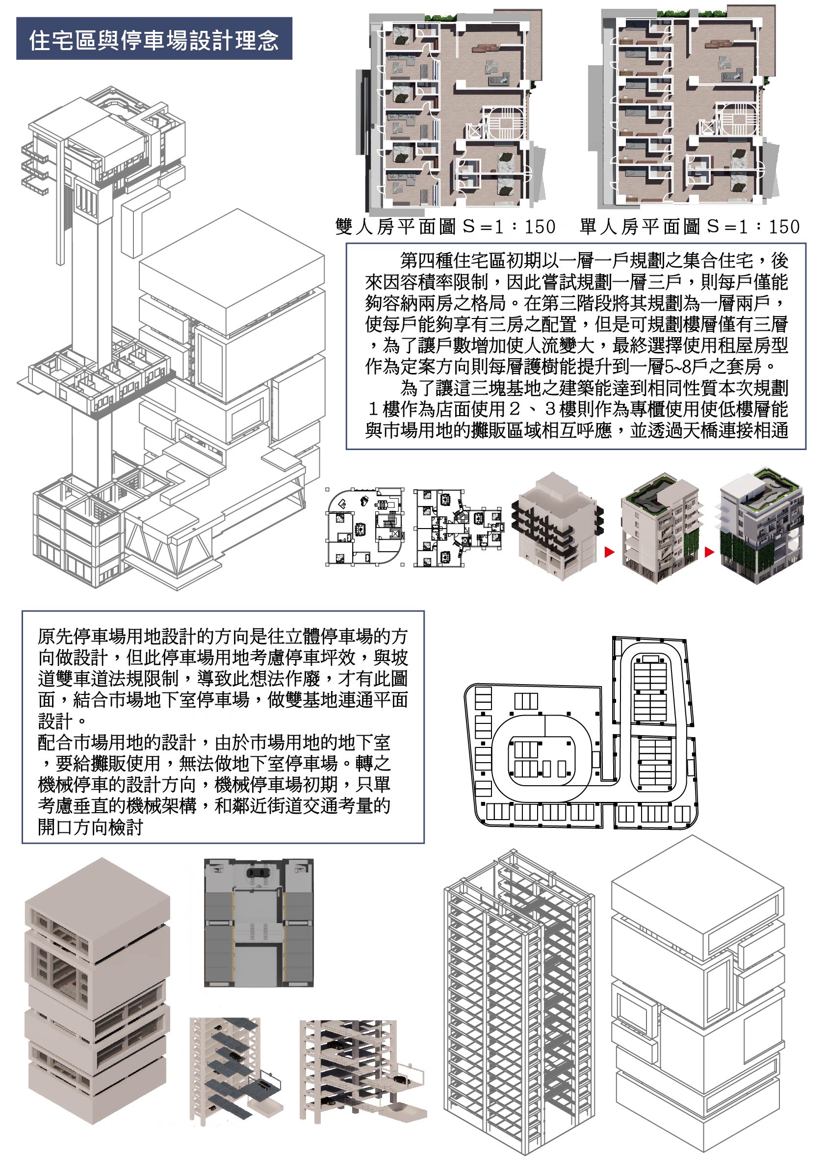
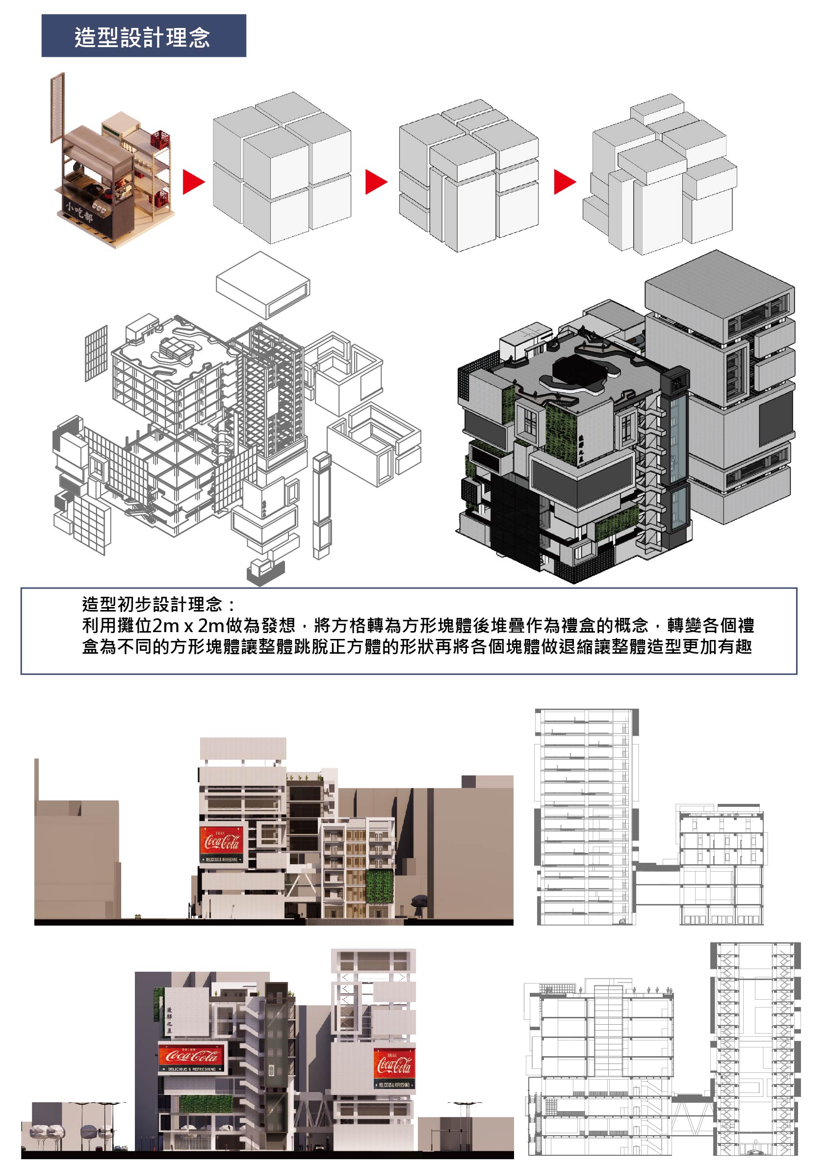
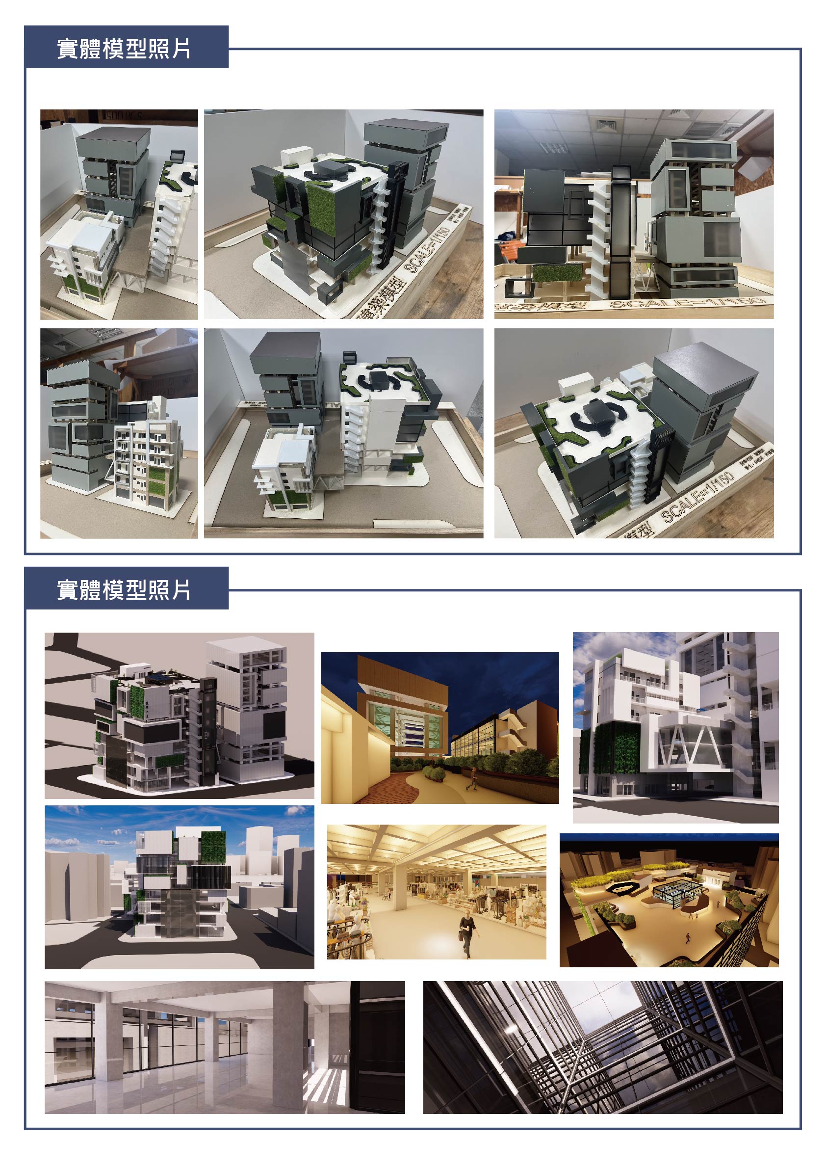
發現瑞豐夜市已經佔用到法定道路,以及原先的市場用地沒有這麼大塊,後來經調查,我們採用基地東側的三塊地來著手設計,裡面包含市場用地、停車場用地、第四種住宅區
市場用地的設計過程,把攤位分類,分為食物、用品、遊戲,三大項目進入樓層編排,把較多人流與最多人喜愛的部分放在下層,使卸貨與進貨,逃生動線的便捷性作為考量,上面的用品及食物樓層則是用天橋連接第四種住宅區,使動線串聯兩塊基地,使基地內的道路不會造成人流的截斷,上面5-8樓層,加入了商辦空間,使此基地更多元,提升此基地的使用時間,以及人流的多元性,頂樓部分加入空中酒吧,思想過程重複檢討如何讓此基地效益最大化,最直接的方式,拉長使用時間,增加更多年齡層來到此地
第四種住宅區,低樓層的部分為了有效呼應市場用地的性質,加入專櫃的設計,加上天橋的連接,使第四種住宅區與市場能有效的動線結合,中高樓層,為了符合第四種住宅區性質,加入了中短期的租屋空間,使外地旅遊的旅客多一個選擇住宿
停車場用地,設計起初方向定為需要坪效高以及多車格為導向,嘗試地下停車空間,但由於此基地的土地面積不大,加上坡道基本的梯廳,一層的停車空間一直無法達到預期數量,所以轉之設計機械停車場
Houyi's Star Diamond-Ruifeng Treasure Box in the Concrete Forest
After discovering that the Ruifeng Night Market had encroached upon the public roads and that the original market area wasn't as spacious, upon investigation, we decided to utilize three plots of land on the eastern side for redesigning. These plots would encompass market space, parking facilities, and a residential zone.
In the design process for the market area, stalls were categorized into food, goods, and games, and distributed across different floors. Priority was given to placing high-traffic and popular sections on the lower levels to facilitate unloading, stocking, and evacuation routes. The upper floors housing goods and food stalls were connected to the fourth residential zone via pedestrian bridges, ensuring seamless pedestrian flow and avoiding disruption of traffic within the site. Commercial office spaces were introduced on floors 5-8 to diversify the site's usage and extend its operational hours, enhancing the diversity of visitors. Additionally, a rooftop bar was incorporated to maximize the site's profitability, with a focus on extending operating hours and attracting a broader demographic.
For the fourth residential zone, ground-level units were designed to echo the market's nature by incorporating specialized counters, connected with pedestrian bridges to facilitate efficient movement between the residential and market areas. Higher floors of the residential zone featured short to medium-term rental spaces to accommodate out-of-town travelers, providing them with an alternative accommodation option.
Regarding the parking facility, initially, the design aimed for high efficiency and multiple parking spaces, considering underground parking. However, due to the limited land area and challenges with ramp construction, especially for meeting fire safety regulations, the plan shifted towards designing a mechanical parking facility.
正修科技大學 建築與室內設計系
(四年級)
許富傑
正修科技大學 建築與室內設計系
(四年級) 指導老師 陳耀如