藝術客站 衛武營轉運站
Art Station Weiwuying Transfer Station
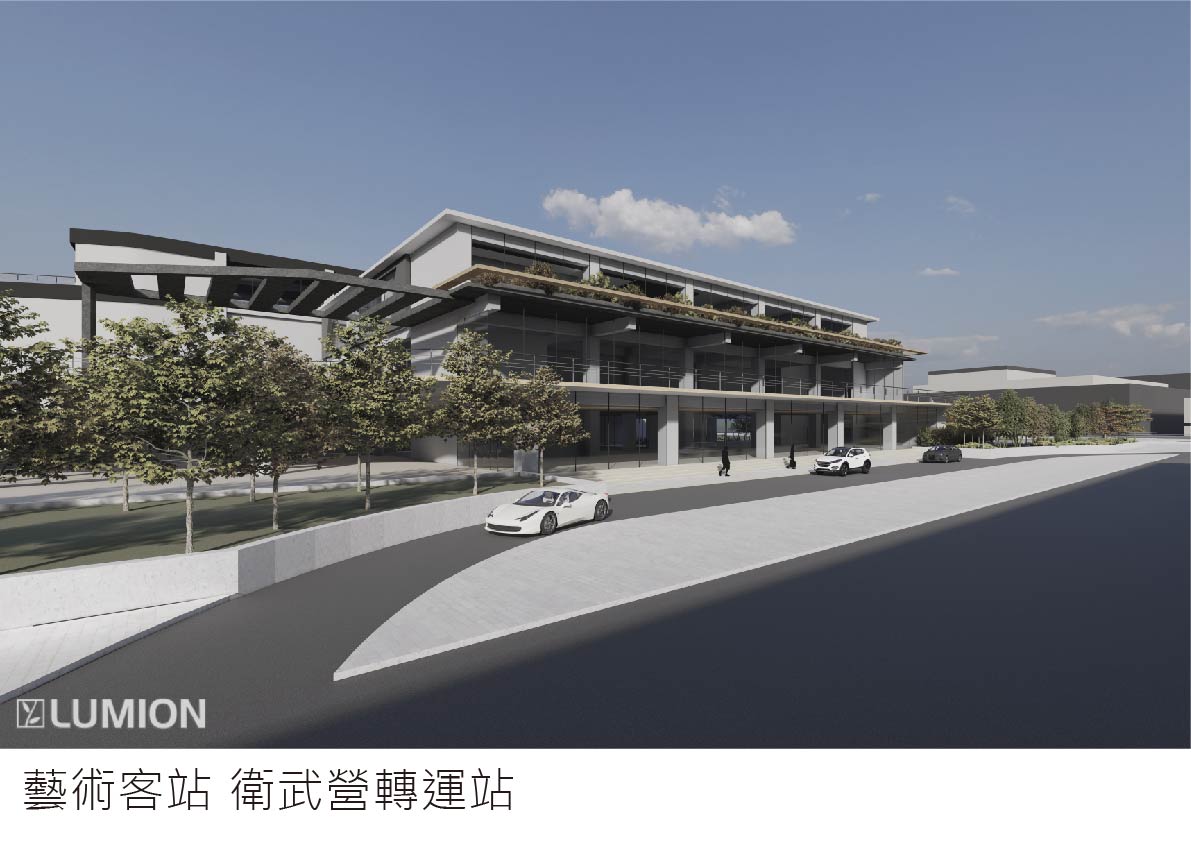
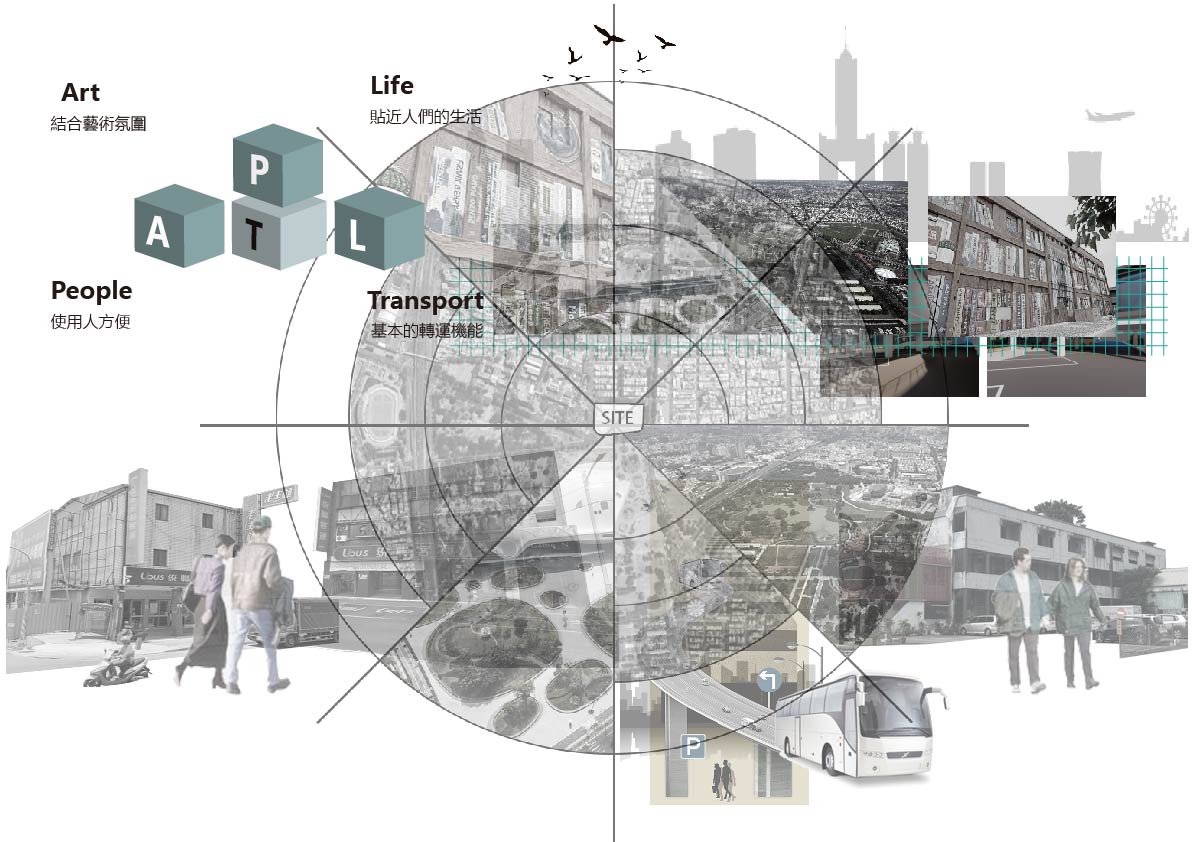
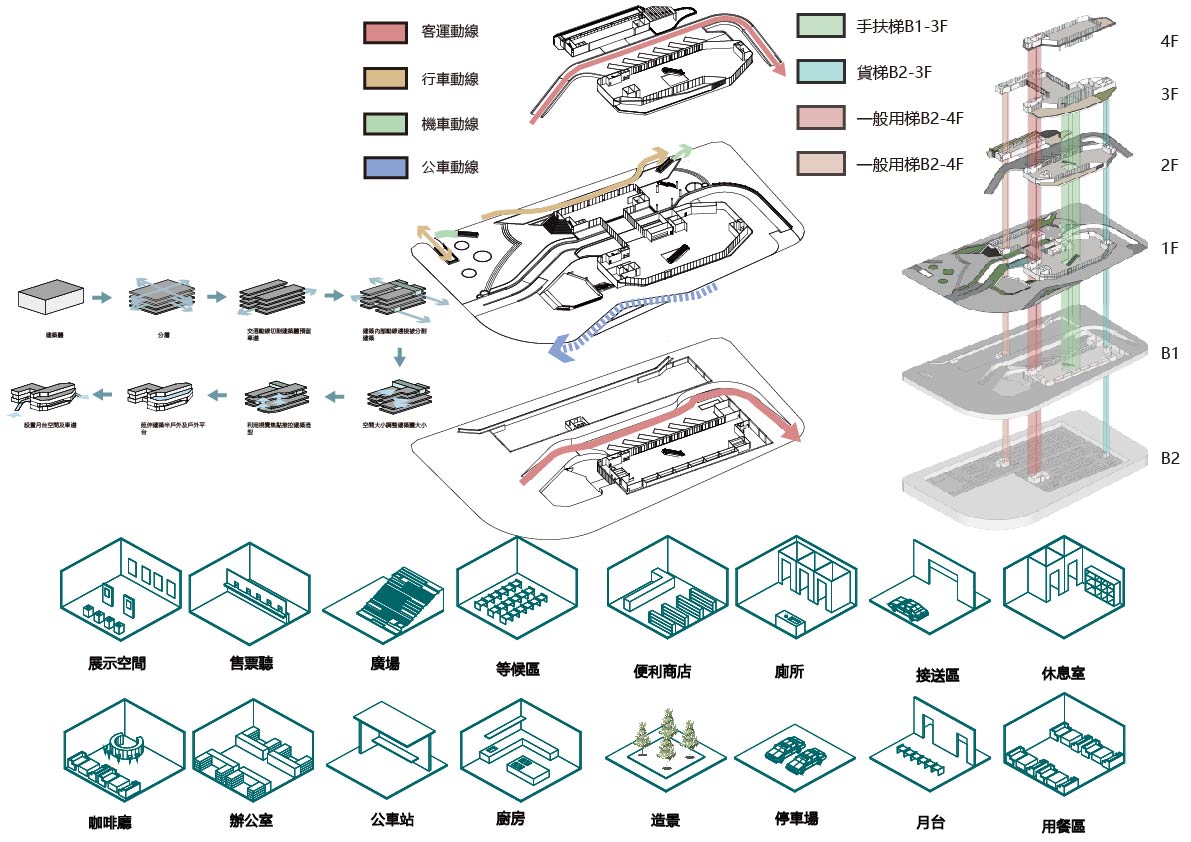
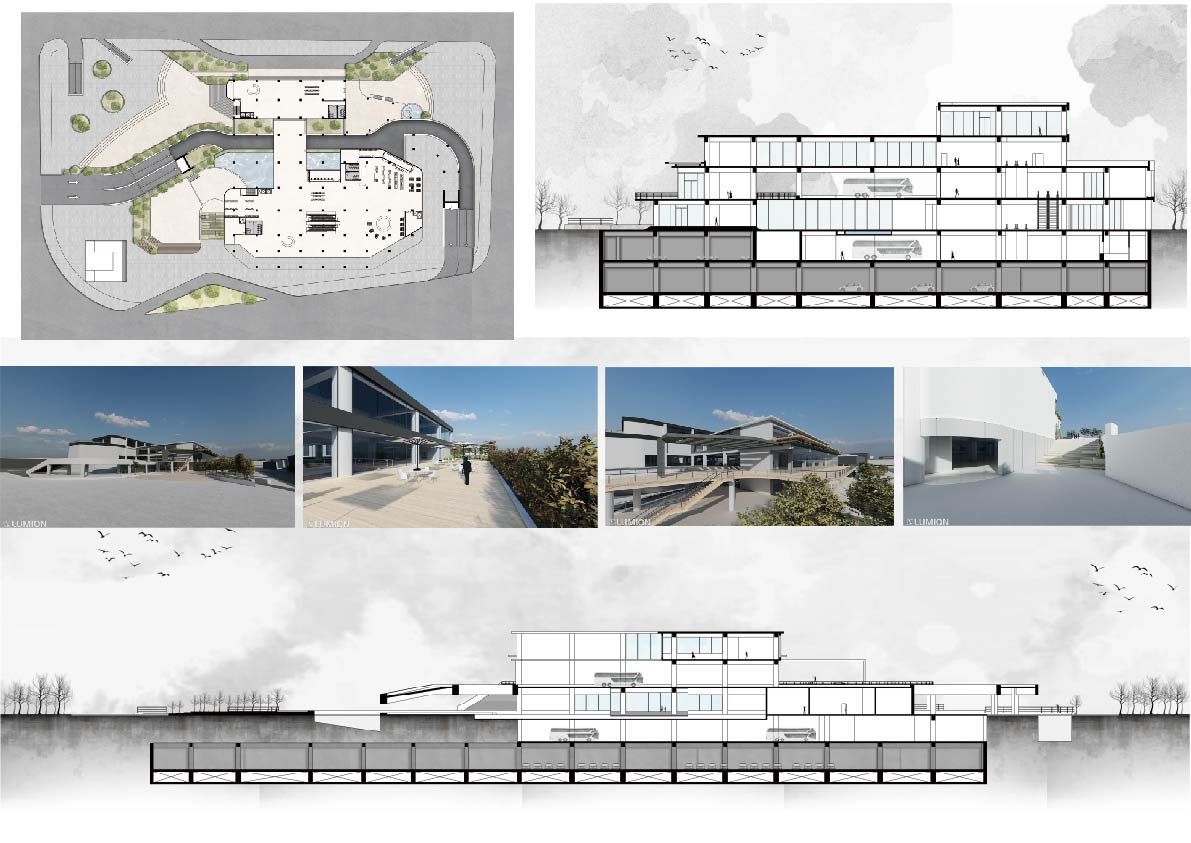
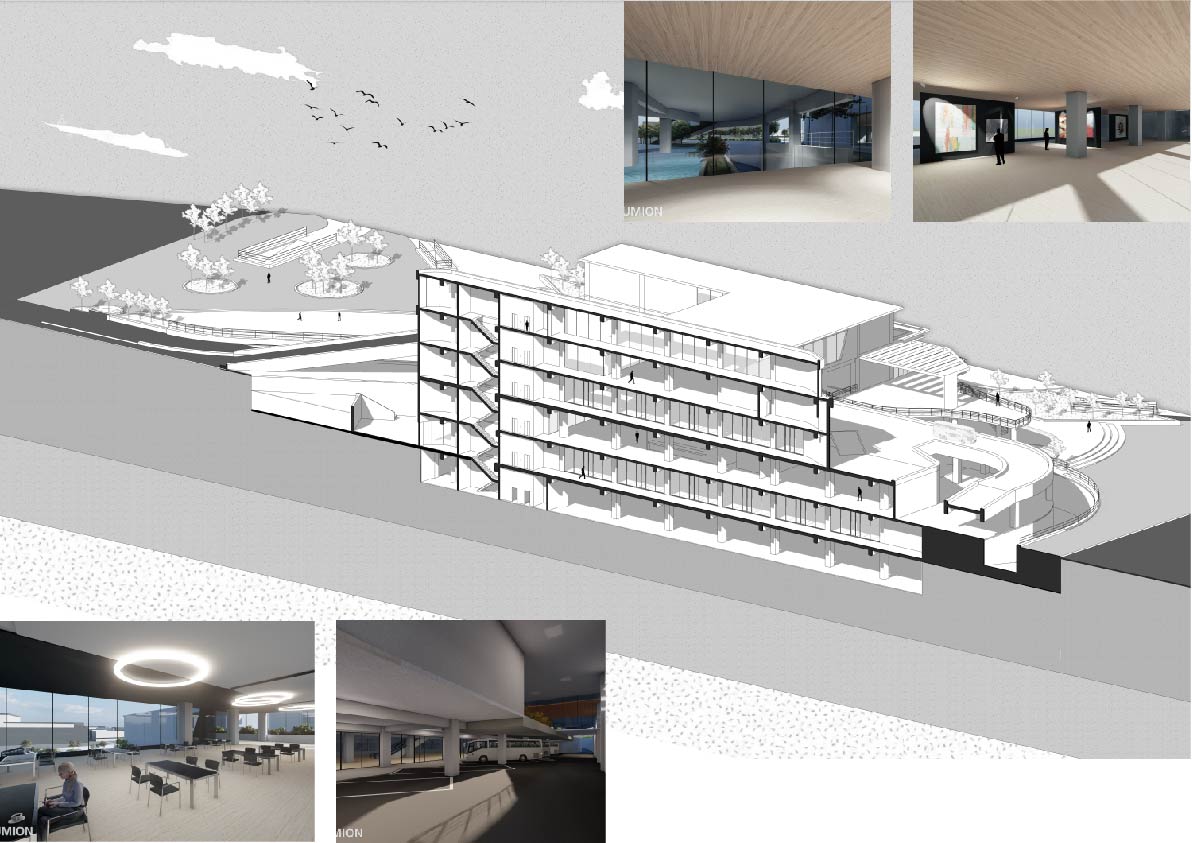
轉運站是城市的入口是人們來到一座城市的第一印象 應該要具有記憶性和獨特性
轉運站大可為機場小則為路邊的公車站以高雄市的客運為例客運轉運大多為停靠在路邊的方式 如果我們設計一個建築讓客運集中在裡面並設置機能空間讓進出的人們可以更加方便的轉運並結合周邊特色讓轉運空間不單單只有交通元素而是可以更加貼近人們的生活提升人民的生活水準。我們的目標是讓一個轉運站有基本的轉運機能讓人們更加的方便貼近人們的生活並結合藝術氛圍。這是我們基地現況的問題目前比較主要的問題是基地內有一個彩繪藝術牆是一個裡面的一大特色但因為留著會讓基地的動線及空間受限所以我們打算將牆面拆除設計成廣場
再來是公車站牌要轉移至出入口附近讓動線可以順暢銜接然後目前基地圍牆老舊且幾乎整個基地都被封閉為了讓我們設計的空間更貼近人們的生活我們會使用造景來代替圍牆
最後是基地內部都是開放空間但我們許多複合式空間都需在室內未來的開放空間會預留在社區的街角讓附近居民不會被建物影響同時可以讓居民也可以進到基地內部使用轉運站。
我們轉運站分別需要12個客運車位所以將客運月台分層在地下一跟二樓讓縮小月台面積同時可以分流汽機車停車空間都地下化機車在地下一汽車在地下二 餐廳在第三層 第四層為展示空間可以展示社區彩繪的藝術作品
在藍色區塊是靠近社區的建築空間且獨立出來可以讓社區居民做使用當做活動中心之類的
Art Station Weiwuying Transfer Station
The transfer station is the entrance to the city and the first impression that people get when they come to a city. It should be memorable and unique.
The transfer station can be an airport or a roadside bus station. Taking the passenger transport in Kaohsiung City as an example, most of the passenger transport is parked on the roadside. If we design a building to concentrate the passengers and set up functional spaces so that people entering and exiting can More convenient transshipment and combined with surrounding features make the transshipment space not only a transportation element but also closer to people's lives and improving people's living standards. Our goal is to make a transfer station have basic transfer functions, make it more convenient for people, close to people's lives, and combine it with an artistic atmosphere. This is a problem with the current situation of our base. The main problem at present is that there is a painted art wall in the base, which is a major feature inside. However, leaving it will restrict the circulation and space of the base, so we plan to dismantle the wall and design it. Cheng Square
Next, the bus stop needs to be moved near the entrance and exit so that the moving lines can connect smoothly. However, the current base wall is old and almost the entire base is closed. In order to make the space we design closer to people's lives, we will use landscaping to replace the wall.
Finally, there are open spaces inside the base, but many of our composite spaces need to be indoors. Future open spaces will be reserved at street corners in the community so that nearby residents will not be affected by the buildings. At the same time, residents can also enter the base to use the transfer station. .
Our transfer station requires 12 passenger parking spaces respectively, so the passenger platform is layered on the first and second underground floors to reduce the platform area and at the same time divert the parking space for automobiles and motorcycles. All parking spaces are underground. The first car is underground and the second underground restaurant is on the third floor. The fourth floor is a display space where community-painted art works can be displayed.
The blue area is a building space close to the community that is independent and can be used by community residents as an activity center.
正修科技大學 五專建築與室內設計系
(五年級)
蘇信澄
正修科技大學 五專建築與室內設計系
(五年級) 指導老師 梁俊仁