現實與夢想之間
Between reality and dream
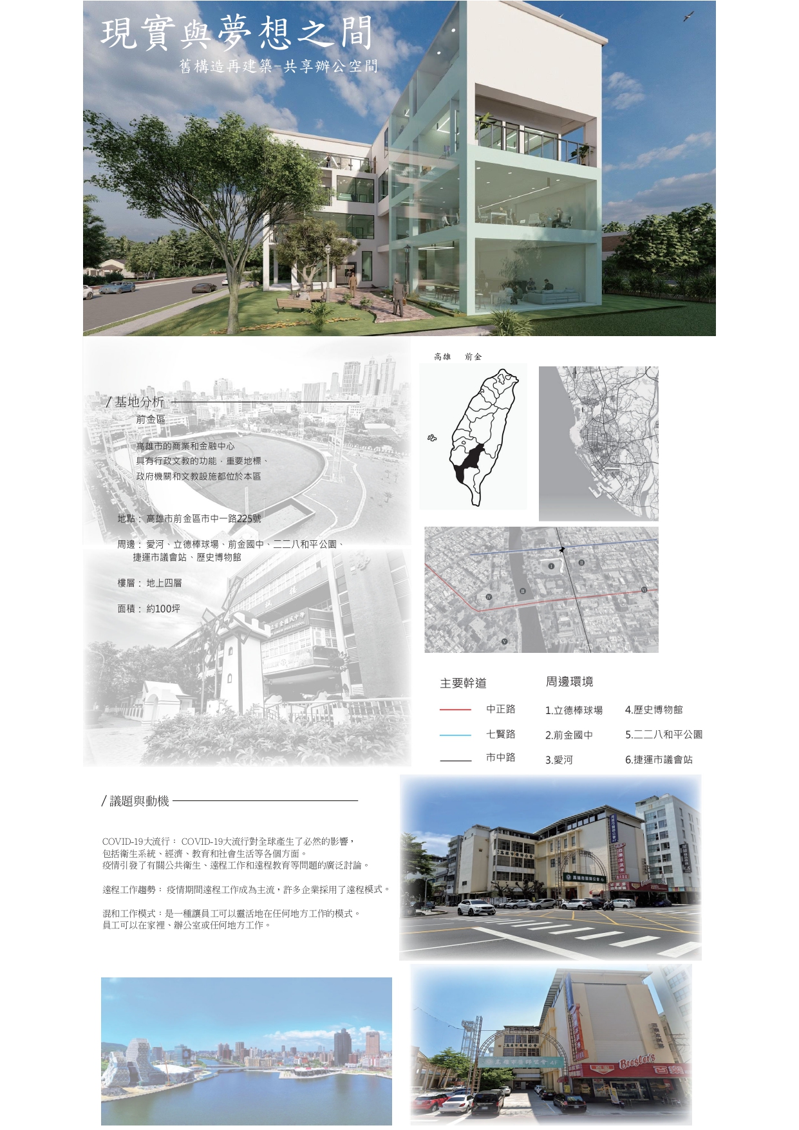
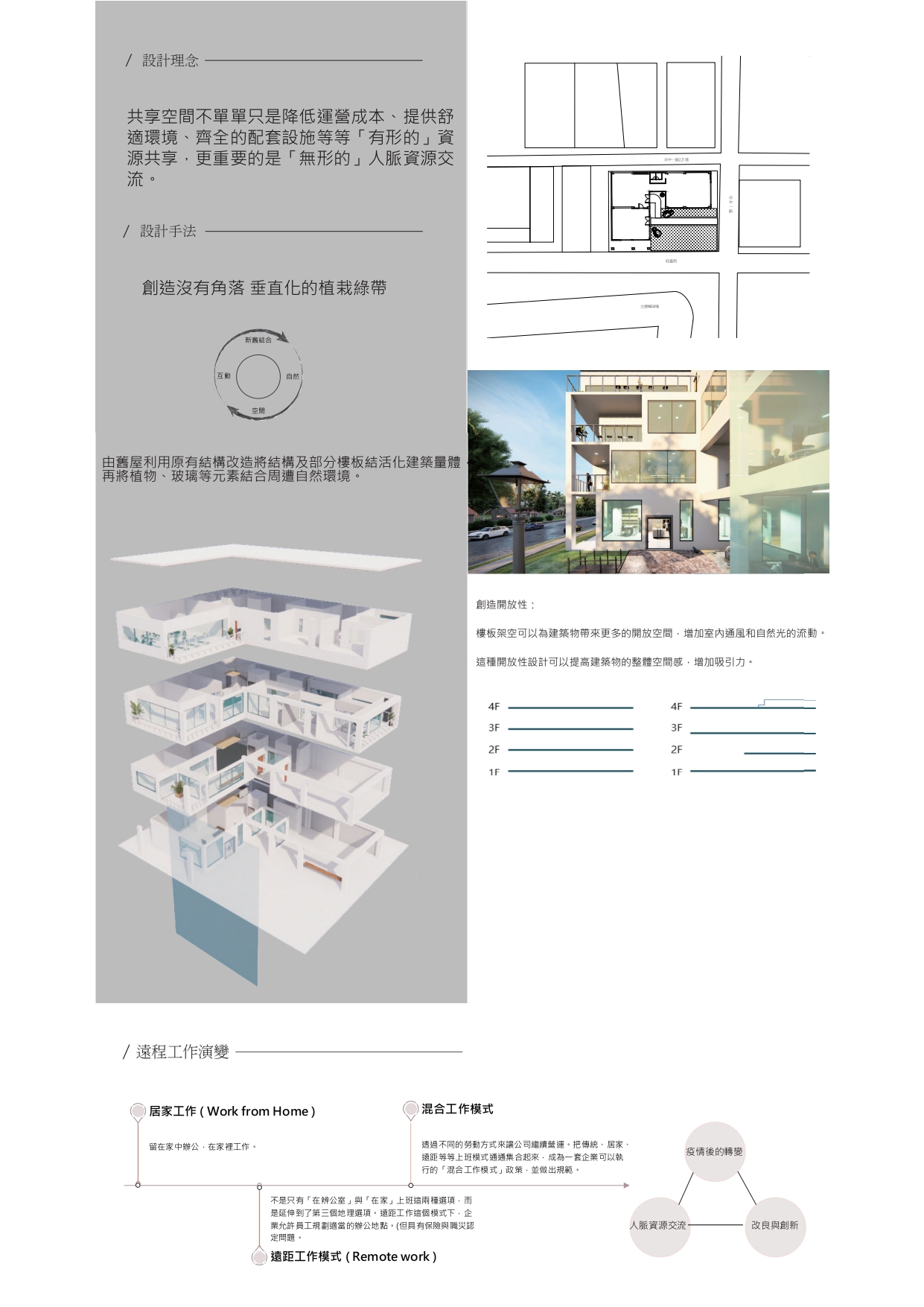
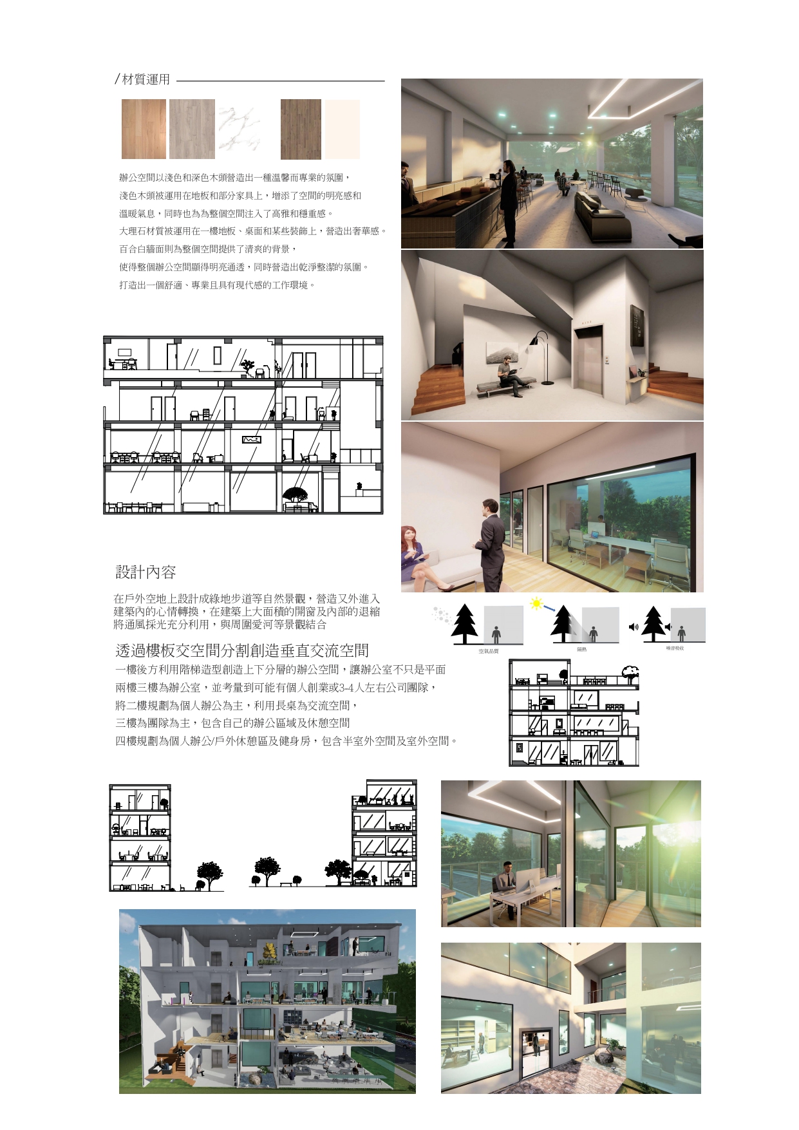
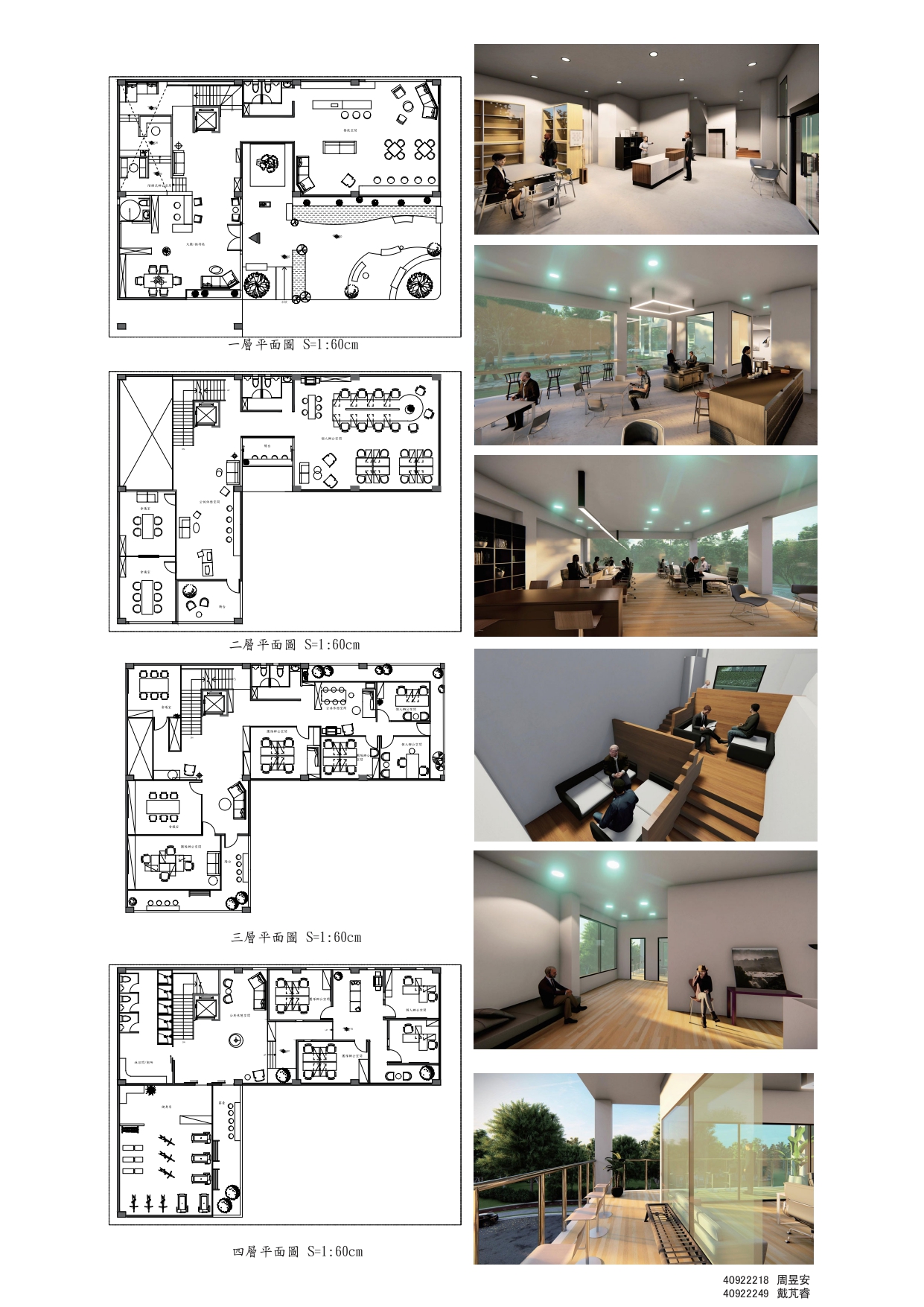
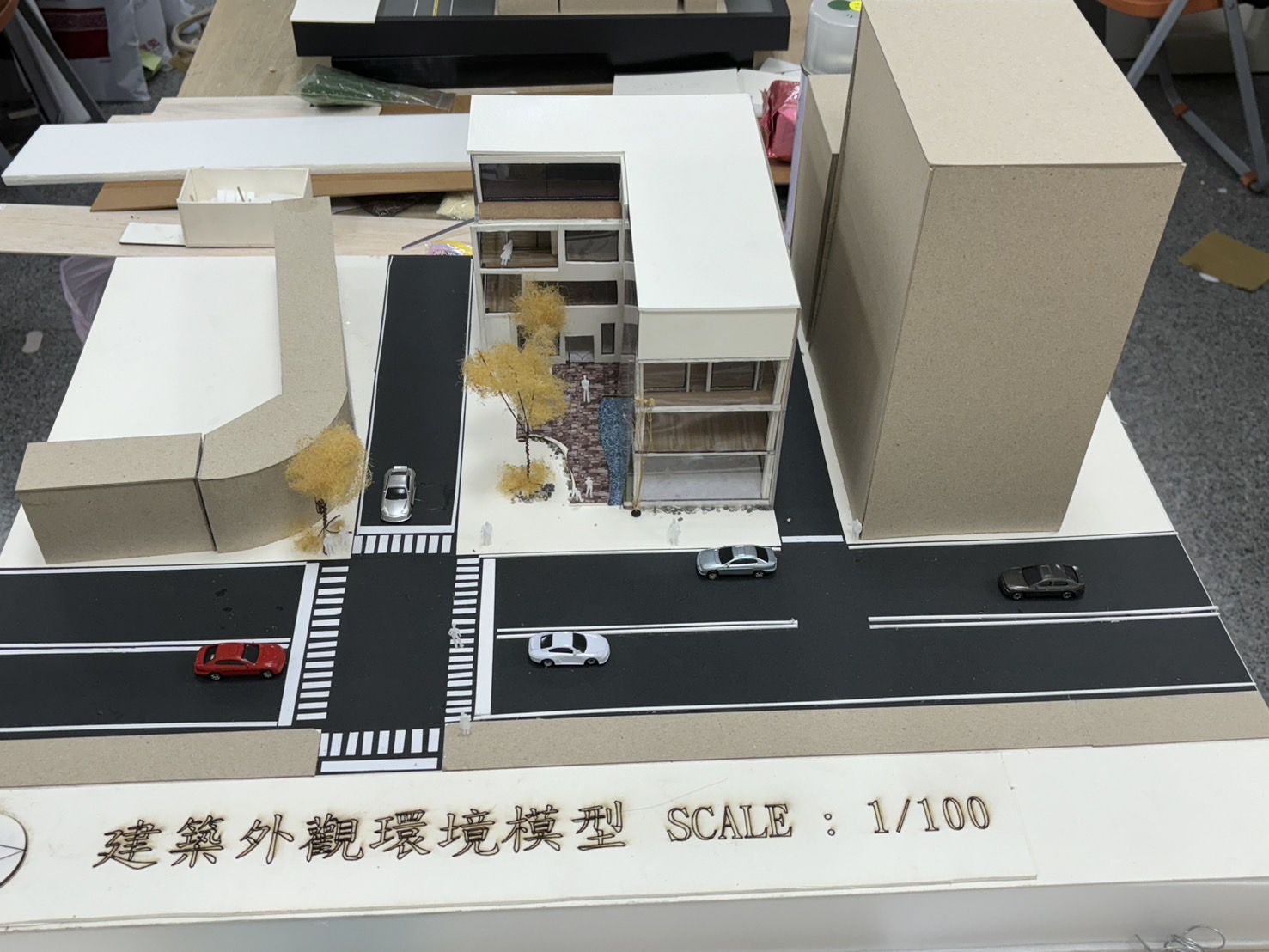
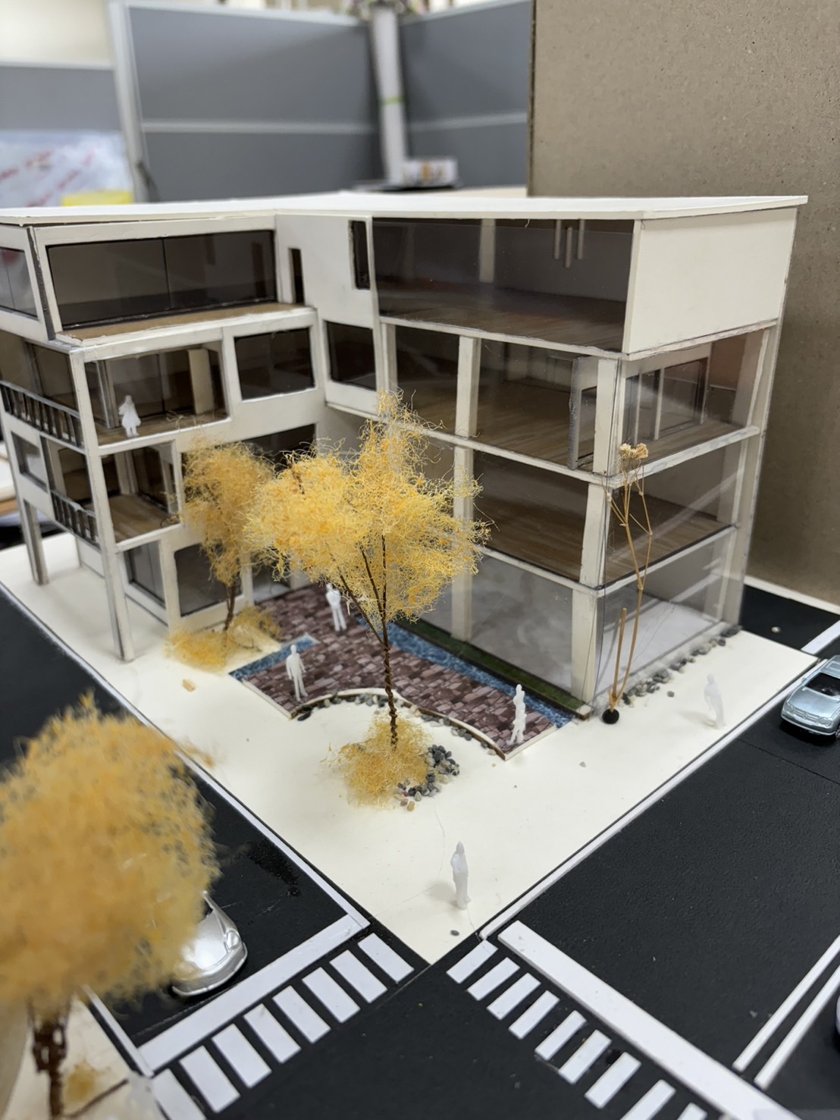
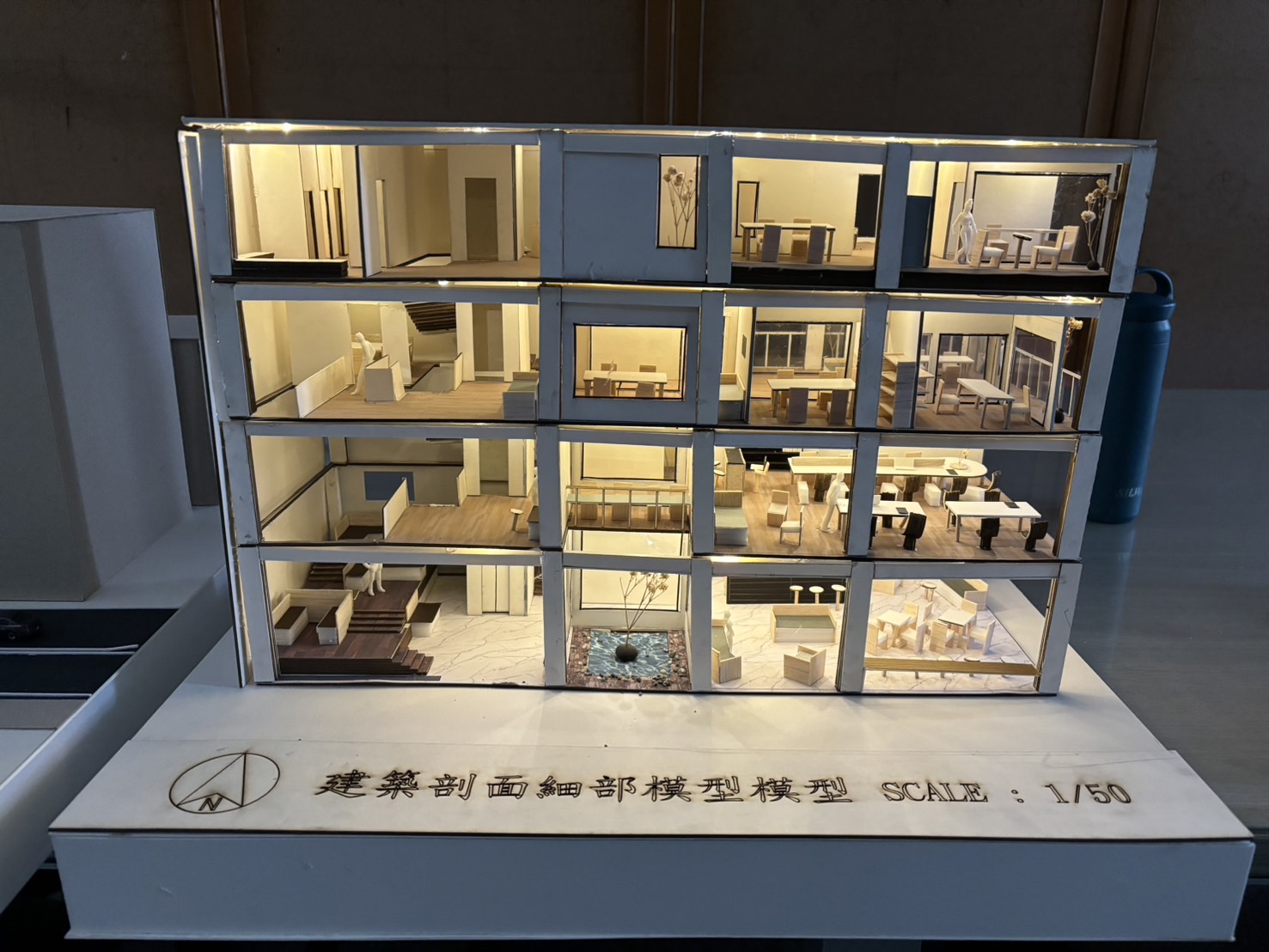
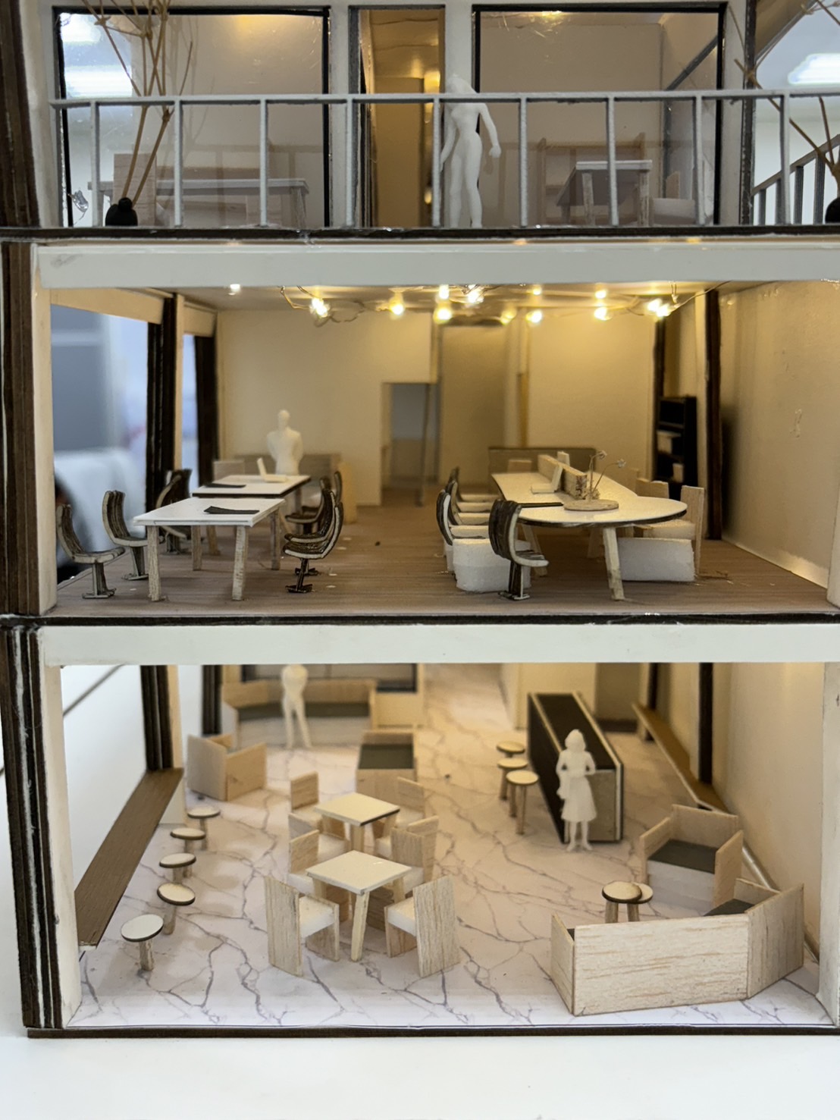
共享空間不僅僅是為了降低運營成本、提供舒適環境和完善的配套設施等有形資源,更重要的是促進無形的人脈資源交流。共享辦公室通常吸引著許多科技和創新領域的初創企業,這些企業往往需要與不同專業的合作夥伴互動,以實現共同目標。因此,共享辦公室提供了一個機會,讓他們能夠在同一空間內與其他科技專業人士互動,分享想法和經驗。
在一樓規劃大廳/用餐空間,並在後方角落規劃階梯式休憩空間,通過樓板架空和創造地面高低落差的層次,讓動線更有趣味性。
二樓規畫個人辦公空間,特意打造沒有內牆、通透的空間,達到在同一空間內與其他科技專業人士互動,互相分享。
三樓部分,規劃小單元的團隊辦公空間,在該層樓將部分牆面退縮,創造陽台在每間都有獨立採光、有庭院,達到整棟垂直植栽空間,植栽綠帶陽台的設計則能實現間間有庭、間間有採光的效果,同時結合小組單元及個人平面辦公區,實現有形的資源共享和無形的人脈資源交流。
四樓部分同樣為獨立區塊團隊空間,在樓板將一樓階梯式概念同樣拉到四樓辦公區,通過樓板架空和創造地面高低落差的層次,在後方增設健身房、淋浴間,將部分牆面退縮,創造陽台。
Between reality and dream
Shared space is not only to reduce operating costs, provide comfortable environment and complete supporting facilities and other tangible resources, but more importantly, to promote the exchange of intangible human resources. Shared offices often attract many start-ups in the technology and innovation fields, which often need to interact with partners of different disciplines to achieve common goals. Therefore, shared offices provide an opportunity to interact with other technology professionals in the same space and share ideas and experiences.
A lobby/dining space is planned on the first floor, and a stepped rest space is planned in the rear corner. By elevating the floor slabs and creating levels of height differences on the ground, the circulation is more interesting.
A personal office space is planned on the second floor, and a transparent space with no internal walls is specially designed to enable interaction and sharing with other technology professionals in the same space.
On the third floor, a team office space in a small unit is planned. Part of the wall is set back on this floor to create a balcony. Each room has independent lighting and a courtyard, creating a vertical planting space for the entire building and a balcony design with green planting. It can achieve the effect of having courtyards in every space and lighting in every space. At the same time, it can combine group units and personal flat office areas to achieve tangible resource sharing and intangible communication of human resources.
The fourth floor is also an independent block team space. The stepped concept of the first floor is also extended to the fourth floor office area. By elevating the floor and creating levels of height differences on the ground, a gym and a shower room are added at the rear, and part of the wall is Retreat and create a balcony.
財團法人正修科技大學 建築與室內設計系
(四年級)
周昱安
財團法人正修科技大學 建築與室內設計系
(四年級) 指導老師 郭美紅