迴遊臺南-台南火車站地下化再造
Touring Tainan-Tainan Railway Station Underground Reconstruction
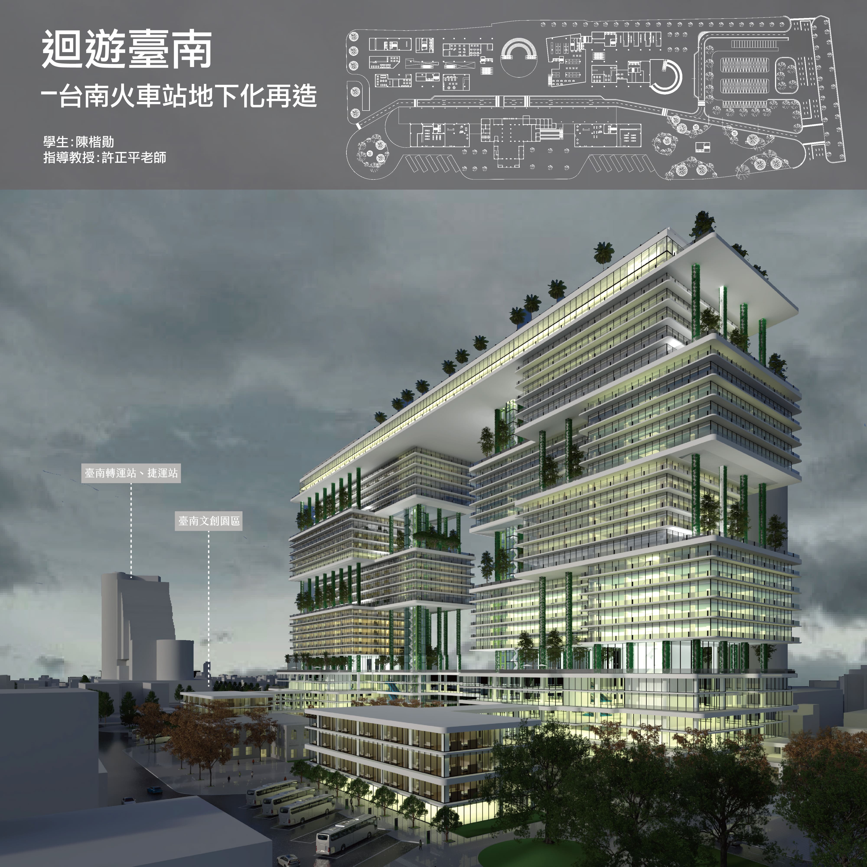
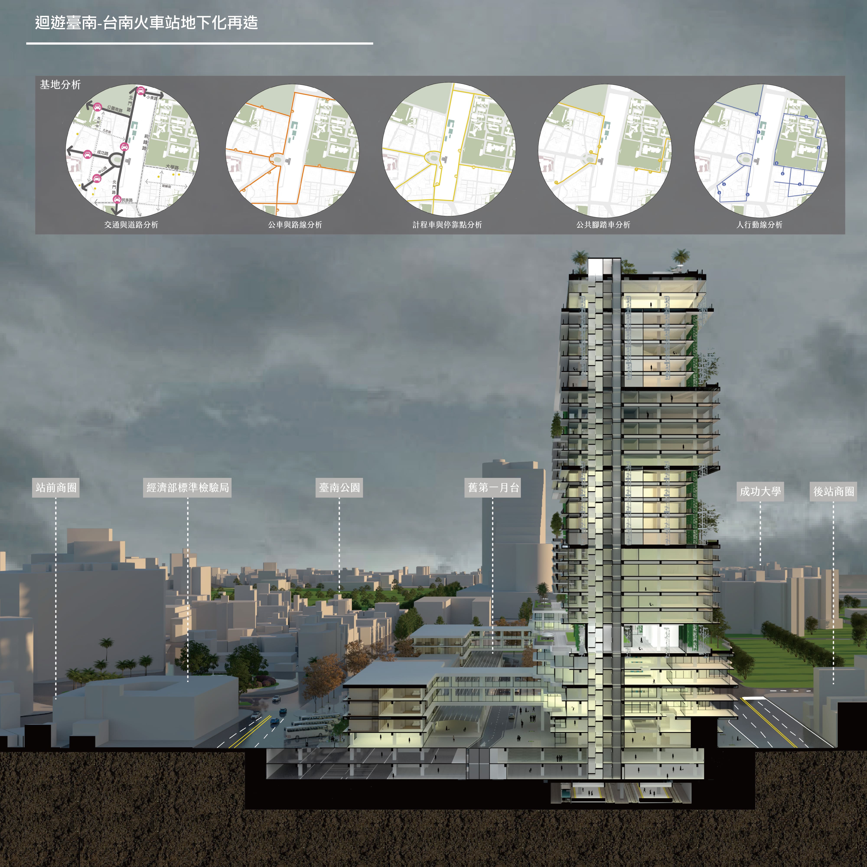
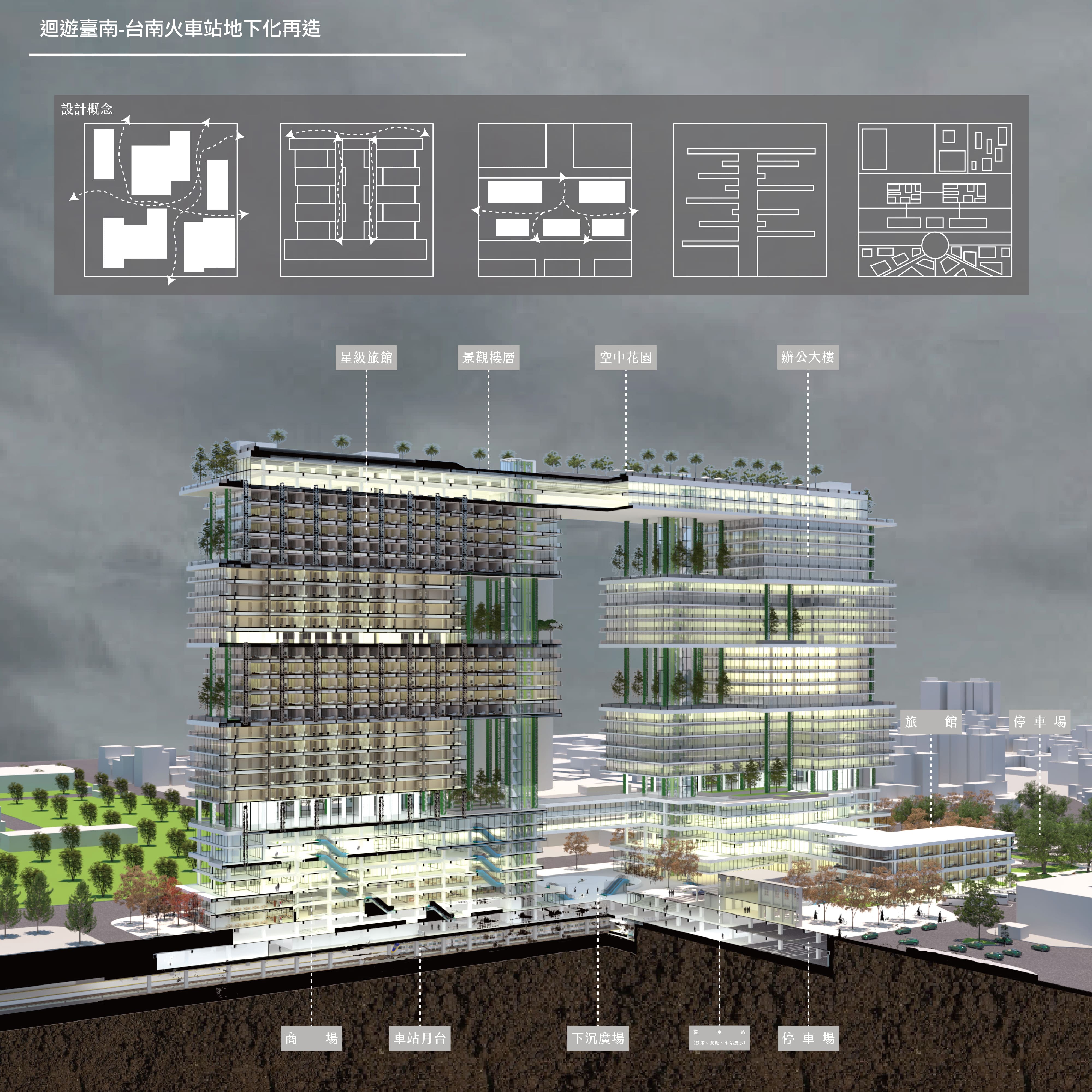
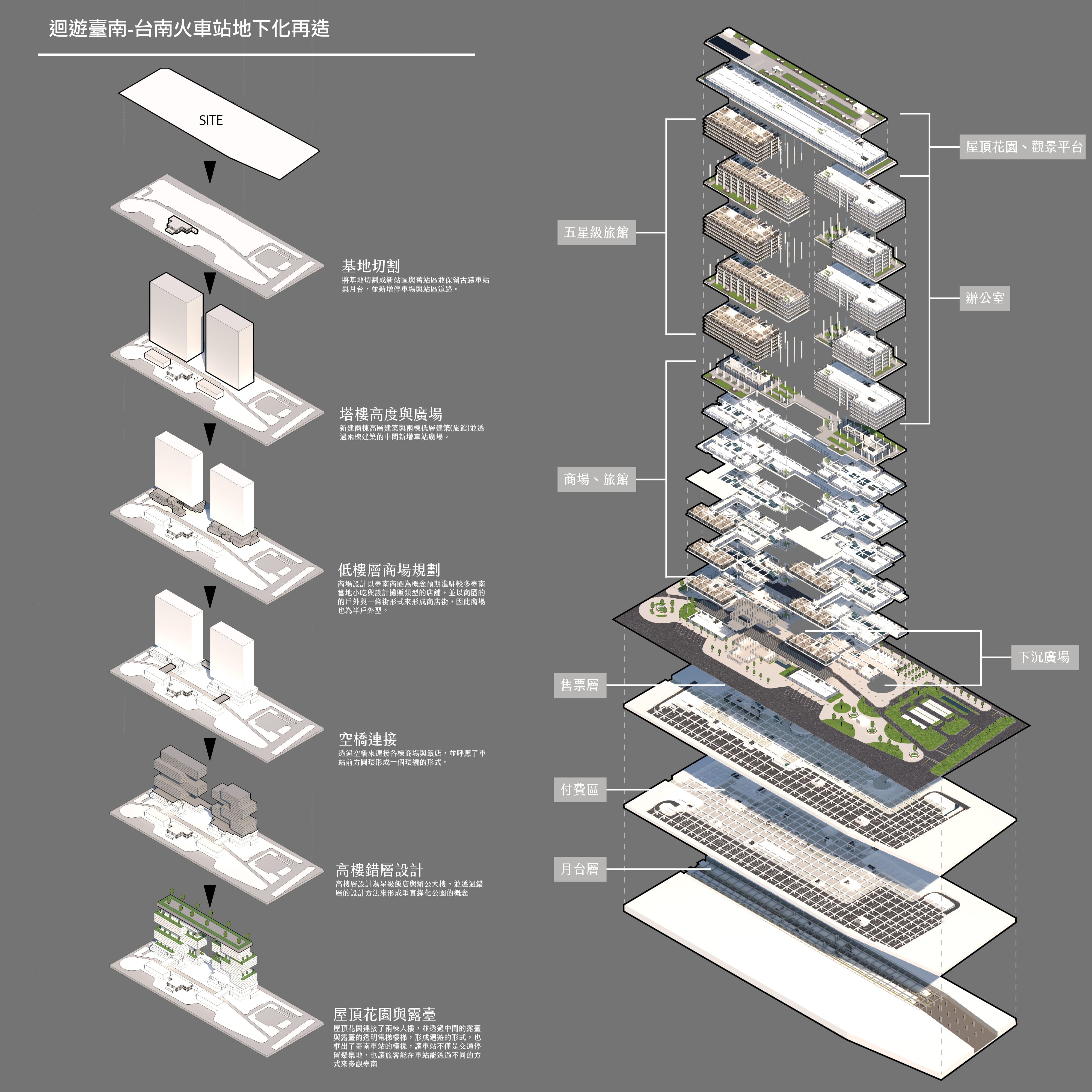
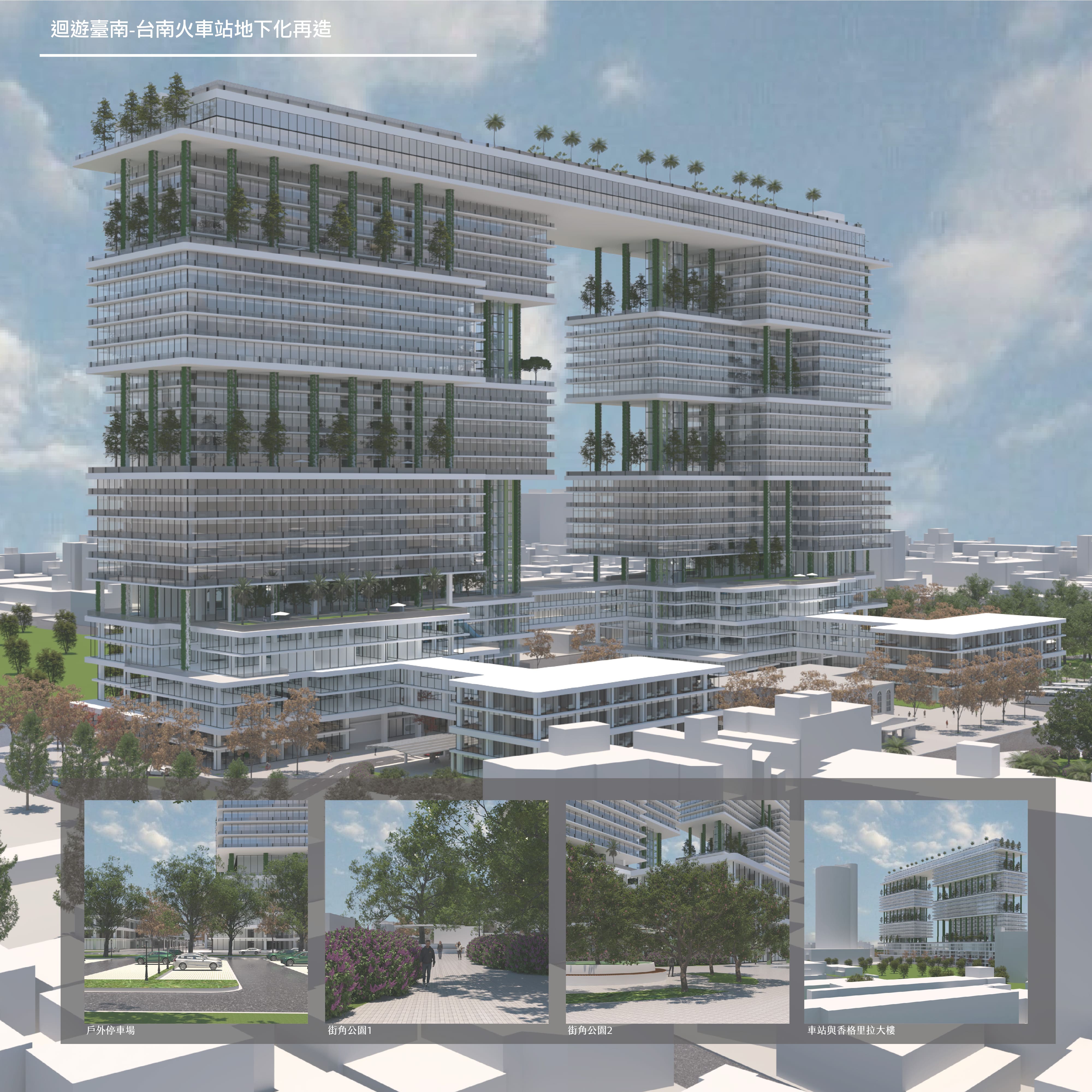
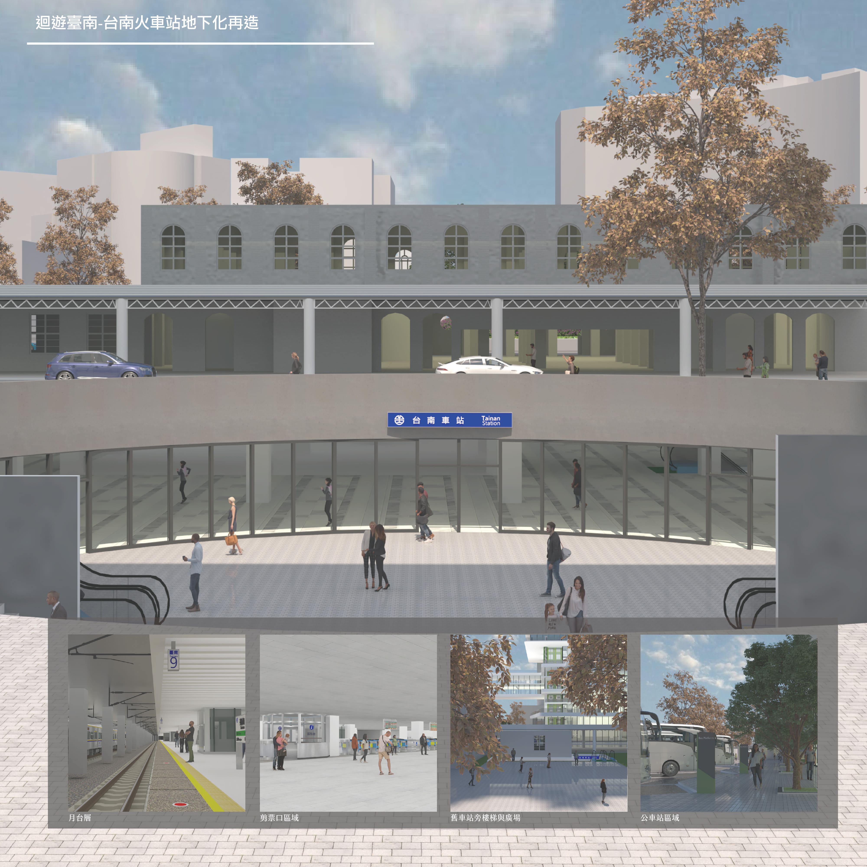
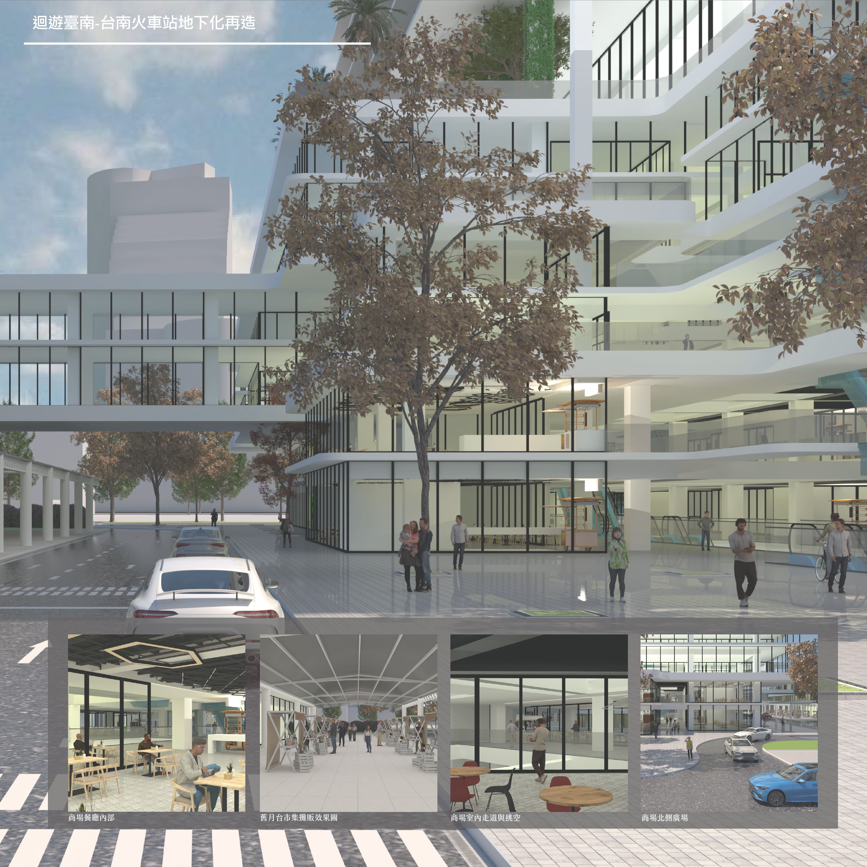
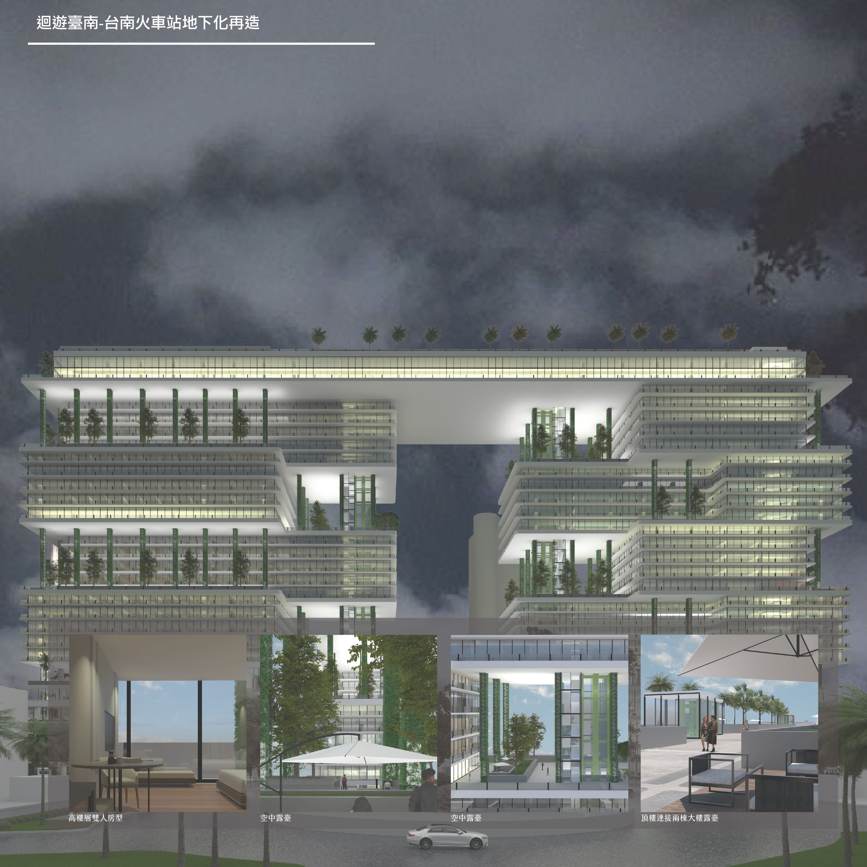
臺南因地上空間滿載,須將鐵道移入地下,因此我畢業設計以台南火車站地下化後,新建大型車站與商場辦公旅館,,商場部分希望以臺南逛街形式來呈現,以商圈化的逛街來打造新穎的百貨商場,讓臺南消費模式能夠在台南車站讓全世界各地的旅客能感受到臺南在地氣息。
在臺南舊車站,我是以原有機能去繼續更新,二樓部分是餐廳與少許客房,我希望能擴充這些機能,因此我將臺南車站兩側旁新建旅館大樓,能夠透過舊月台與車站前廣場去進出,因此我也將車站前後貫穿,可以後站成大的可以直接貫穿車站來前站商圈來逛街,在下沉廣場我也是將前站廣場的樓機與後站廣場的樓梯地下室有去做連接,讓旅客可以直接在下沉廣場去使用。
在南北棟高樓層設計許多露臺與空中花園,透過露臺去連接電梯,從售票層就能直接搭乘電梯來到各樓層的露臺連接到頂樓的空中花園再從另一側電梯下到一樓形成我主要的概念迴遊,在北棟高樓層我設計為五星級旅館,南棟建築我設計辦公大樓。
Touring Tainan-Tainan Railway Station Underground Reconstruction
Tainan had to move the railroad underground due to the overcrowding of the underground space, so I graduated from the design to build a new large-scale station and shopping mall with an office hotel after the undergrounding of the Tainan Train Station. The shopping mall part of the design is hoped to be presented in the form of a Tainan shopping mall, and the shopping mall is hoped to be presented in the form of a shopping district to build a new department store and shopping mall to make the Tainan consumption pattern in the Tainan Station so that travelers from all over the world can feel the local atmosphere of Tainan.
In the old Tainan station, I use the original function to continue to update, the second floor is part of the restaurant and a few guest rooms, I hope to expand these functions, so I will be the new hotel building next to the two sides of the Tainan station, can be accessed through the old platforms and the front plaza of the station, so I will also be the station through the front and back, so that the back of the station into a large station can be directly through the station to the front of the station shopping district to shop in the sunken plaza, I also will be the square in the front plaza and the rear plaza of the floor of the floor of the square, so I will also be the front plaza of the building and the rear plaza of the plaza. I have also connected the staircase basement of the front station plaza and the rear station plaza, so that travelers can go directly to use the sunken plaza.
In the north and south building high floor design many balconies and sky garden, through the balcony to connect the elevator, from the ticket level can directly take the elevator to each floor of the balcony connected to the top floor of the sky garden and then from the other side of the elevator down to the first floor to form the main concept of my loop, in the north building high floor I design for five-star hotel, the south building building I design office building.