太陽花運動十週年,打造立法院新願景
The 10th Anniversary of the Sunflower Movement:Crafting a New Vision for the Legislative Yuan
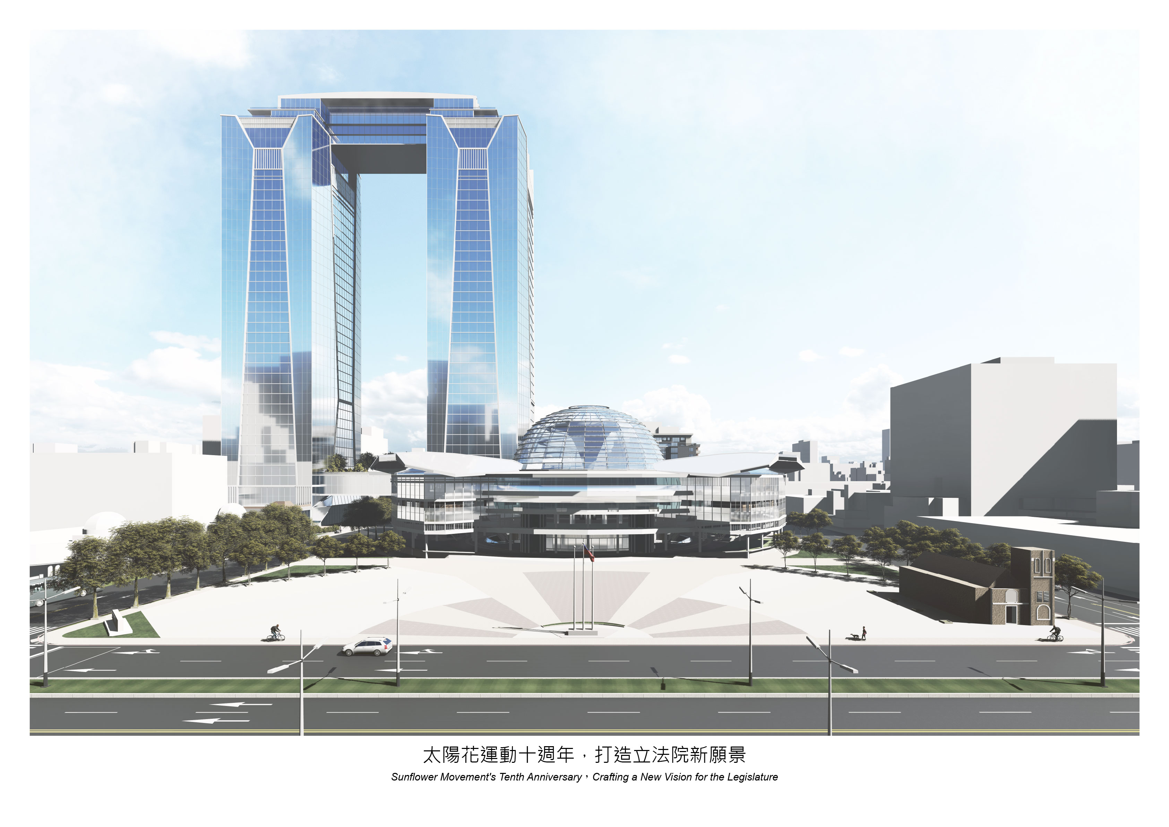
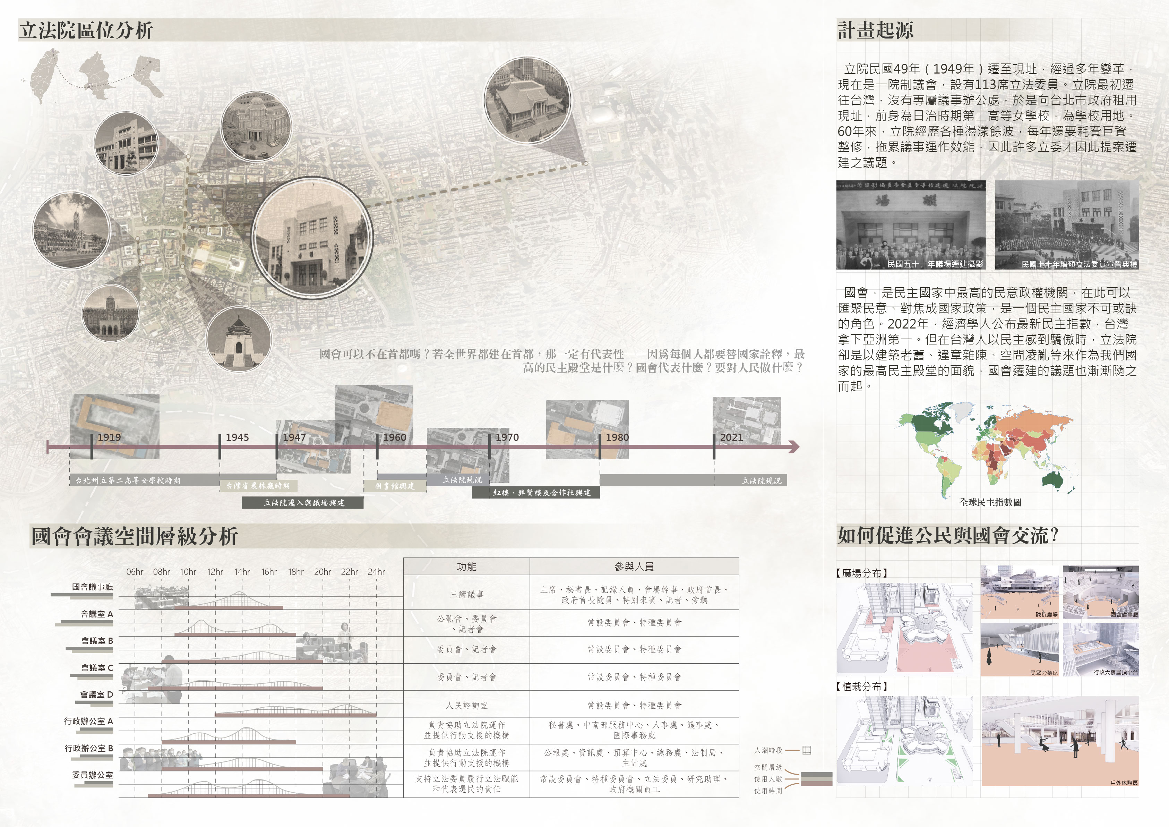
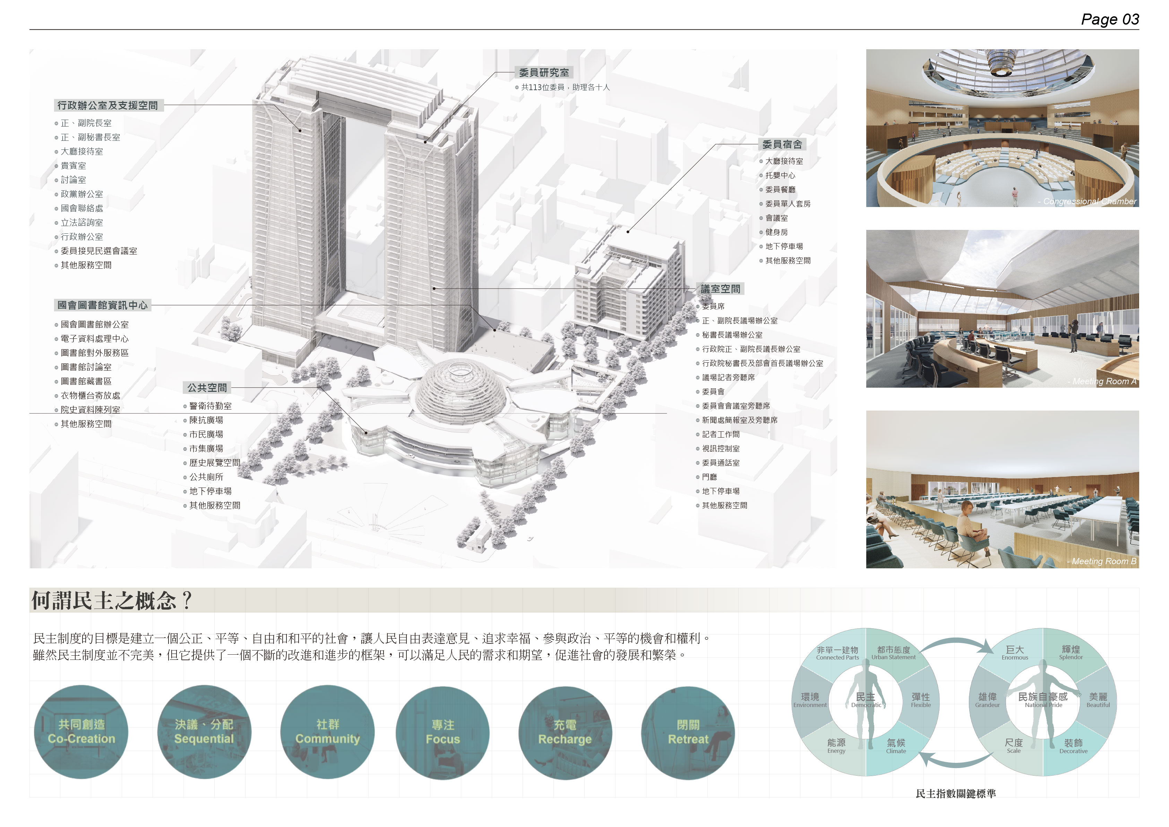
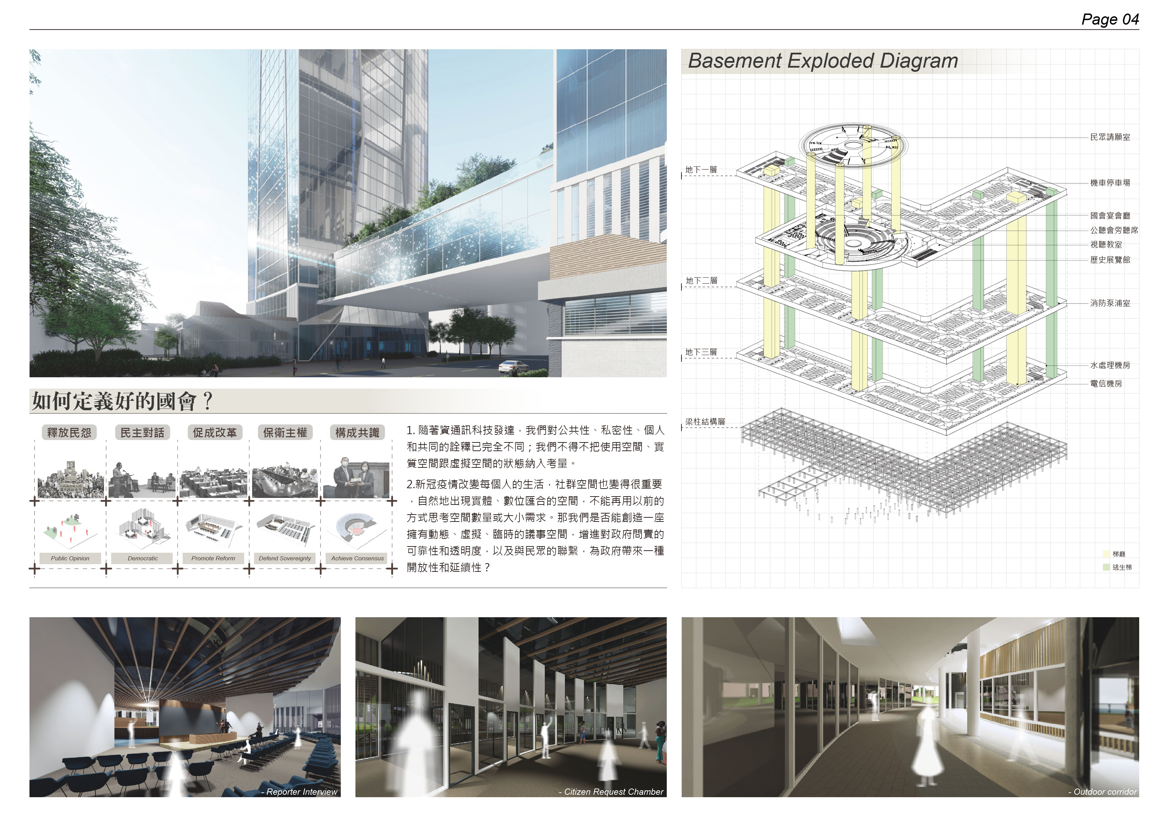
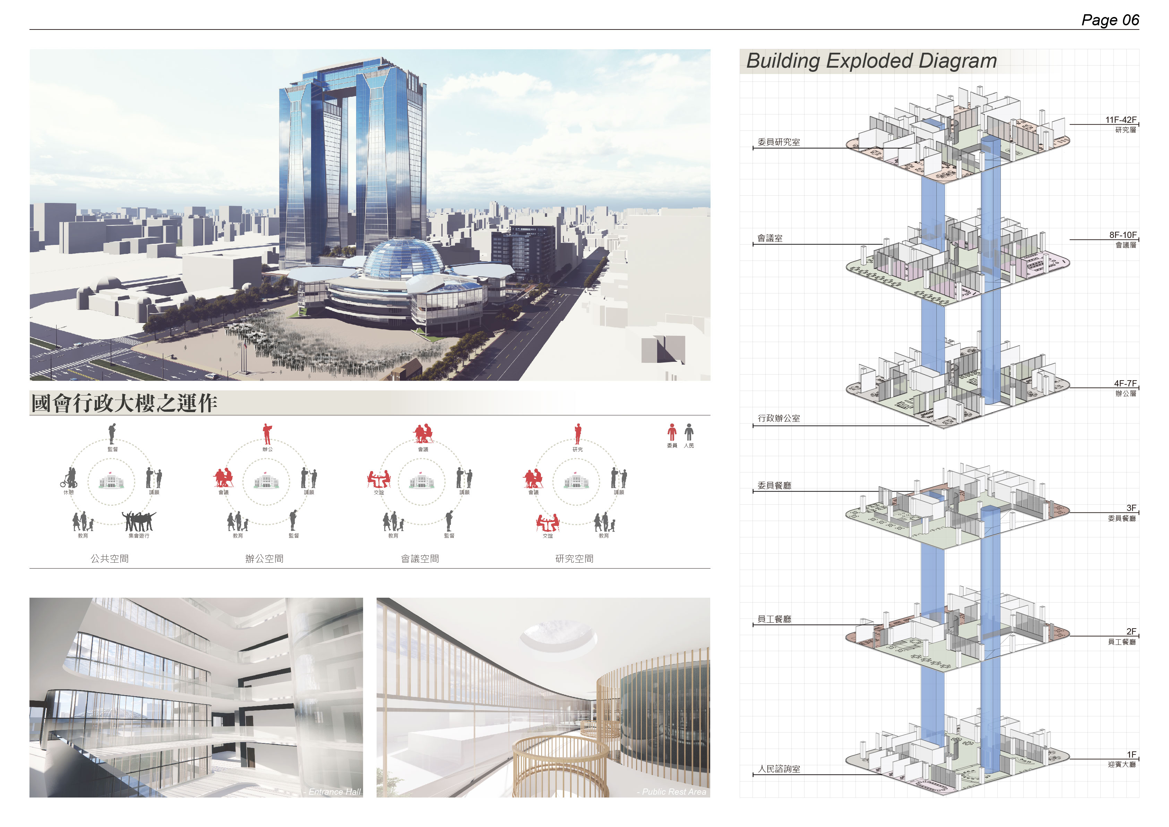
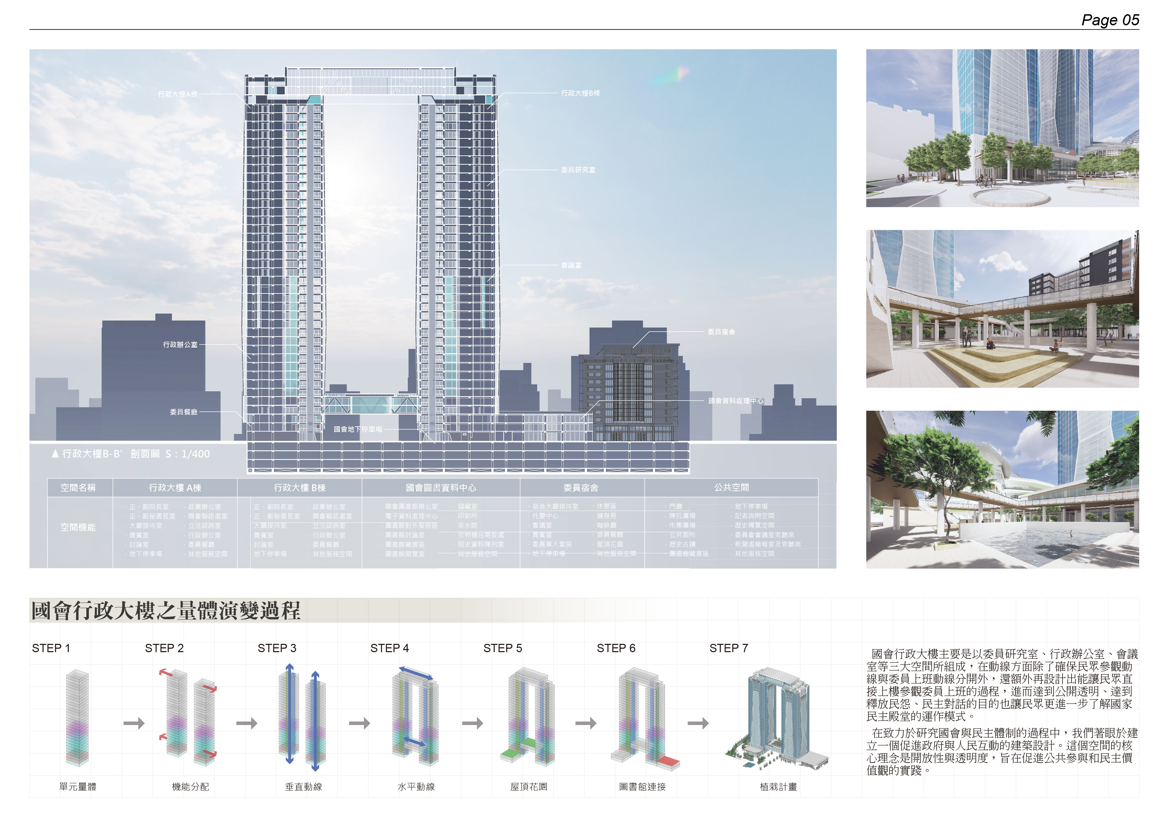
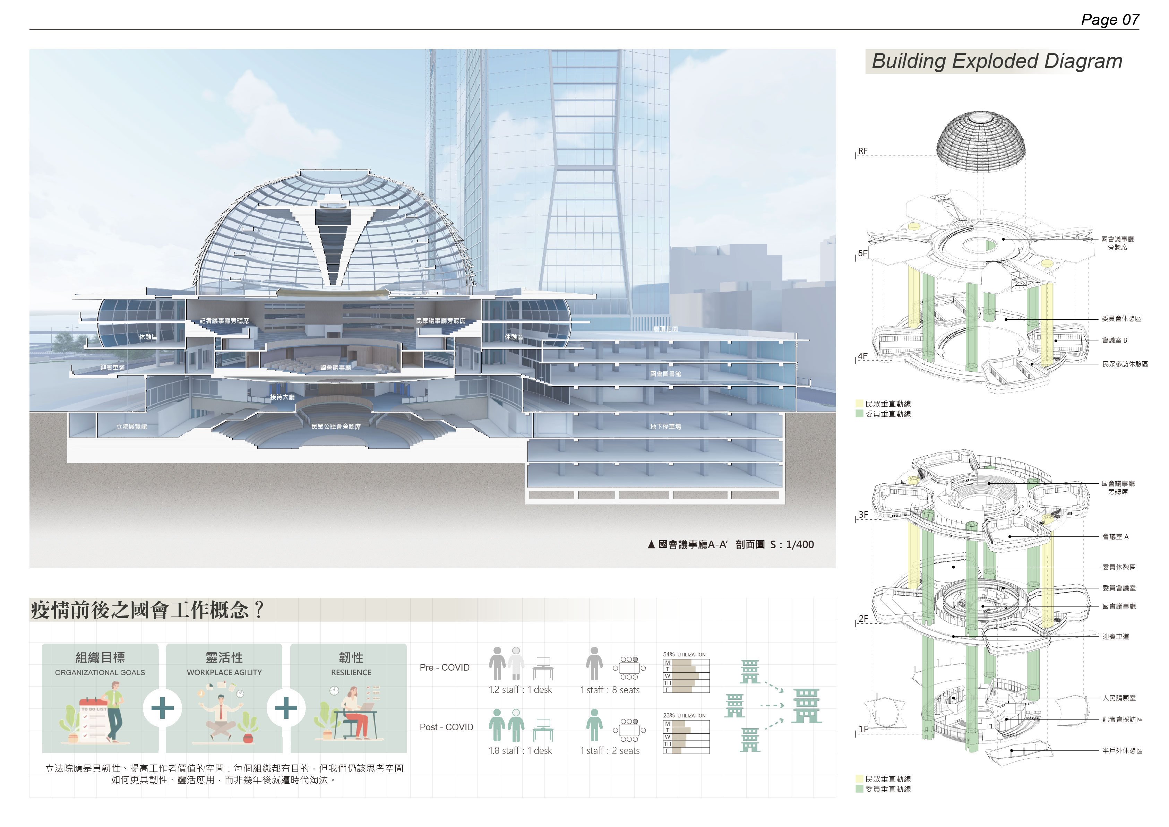
象徵中華民國最高立法機關的立法院座落於日治時期的二女高校園,議事廳與委員會館早已不敷使用,難以回應台灣政治高速發展下的空間需求。十年前的太陽花運動波瀾壯闊,也揭露立法院不合時宜的空間樣貌。據此,我們提出一套更現代、更開放的國會空間芻議。
以都市的角度:順應總統府東西軸線與中央政府機關的南北軸線交會,在侷促的現址退讓出最大的都市空間、容留最多樣的都市活動;巨量的辦公空間堆壘成兩座超高樓向西與總統府呼應,並成為地標。
以委員的角度:全新的立法院以兩座超高樓和一個半圓複合球體組成;前者充分供應委員的研究、辦公與請願需求,後者容納多層次的議場空間組織、圖書館與餐廳。
以民眾的角度:各式議場親民,民眾並能以一種觀看卻不干擾的方式觀看研究大樓內部,大樓頂端是民眾的休憩空間並可眺望都市遠景,更是人民至上的象徵。
以民主的角度:面臨中山南路大面積廣場,與青島東路、鎮江街與濟南路沿街提供人民各式陳抗需求與觀光客遊憩之所,並延伸緩降坡到議事廳的下方,迎面而來的民主展覽廳是民主空間的亮點。
我們期待重塑立法院的新形象,打造一個符合現代化民主價值的空間複合體。全新的立法院將成為台灣民主的驕傲,為全世界點亮民主之光。
The 10th Anniversary of the Sunflower Movement:Crafting a New Vision for the Legislative Yuan
The Legislative Yuan, symbolizing the highest legislative body of the Republic of China, is currently situated on the grounds of the former Taipei Second Girls High School, dating back to the Japanese colonial era. However, both the chamber and committee buildings have long been insufficient to meet the demands of Taiwan's rapidly evolving political landscape. A decade ago, the Sunflower Movement underscored the outdated nature of the Legislative Yuan's facilities. In response, we propose a set of modern and open parliamentary space considerations.
From an urban perspective, we propose to adhere to the intersection of the east-west axis of the Presidential Office and the north-south axis of central government agencies. By relinquishing the cramped current site, we can create ample urban space accommodating diverse activities. Two towering office complexes will be constructed, echoing towards the west and the Presidential Office, serving as prominent landmarks.
From the perspective of legislators, the new Legislative Yuan will comprise two skyscrapers and a semi-circular composite sphere. The former will adequately cater to the research, office, and petitioning needs of legislators, while the latter will house multi-tiered chamber spaces, libraries, and restaurants.
From the perspective of the public, various chambers will be designed to be accessible, allowing citizens to observe internal proceedings without disruption. At the top of the building, there will be public relaxation spaces offering panoramic views of the city, serving as a symbol of people-centric governance.
From a democratic standpoint, facing Zhongshan South Road, there will be a large plaza accommodating various forms of protest and providing leisure spaces for tourists along Qingdao East Road, Zhenjiang Street, and Jinan Road. A gently sloping descent towards the chamber will lead to the Democratic Exhibition Hall, serving as a highlight of democratic space.
We aspire to redefine the image of the Legislative Yuan and create a complex that aligns with modern democratic values. The new Legislative Yuan will stand as a testament to Taiwan's democratic pride, illuminating the beacon of democracy for the world.
正修科技大學 建築與室內設計系
(四年級)
陳顗元
正修科技大學 建築與室內設計系
(四年級) 指導老師 陳耀如