記憶中的土地・消逝的樂園
Land in Memory・The Lost Paradise.
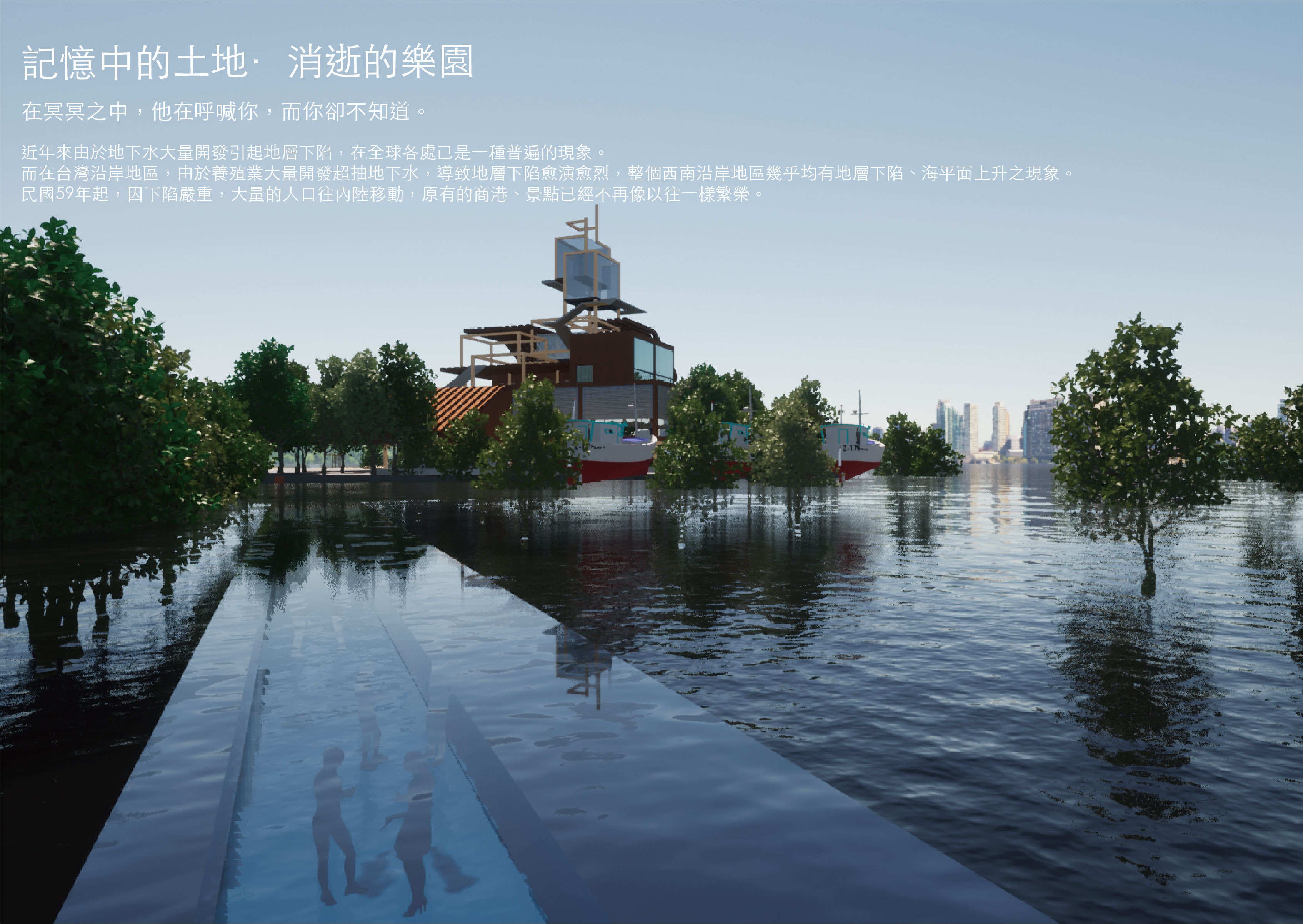
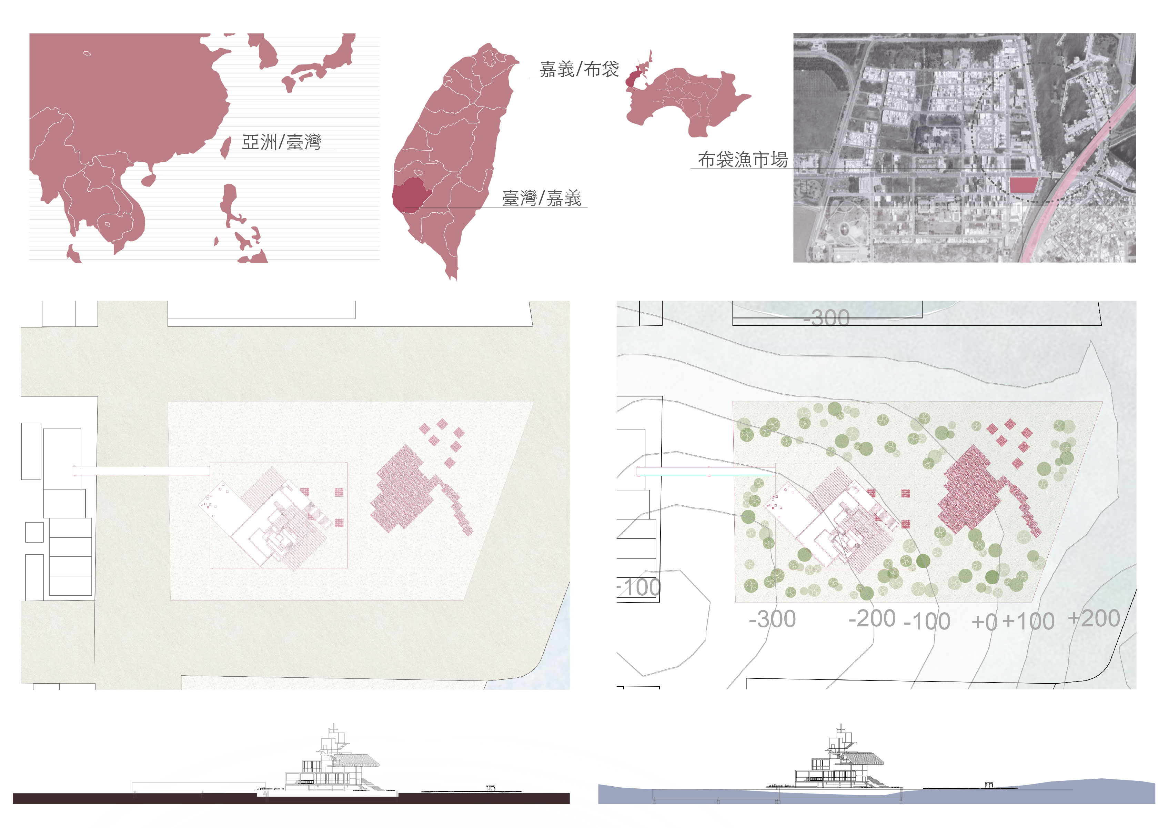
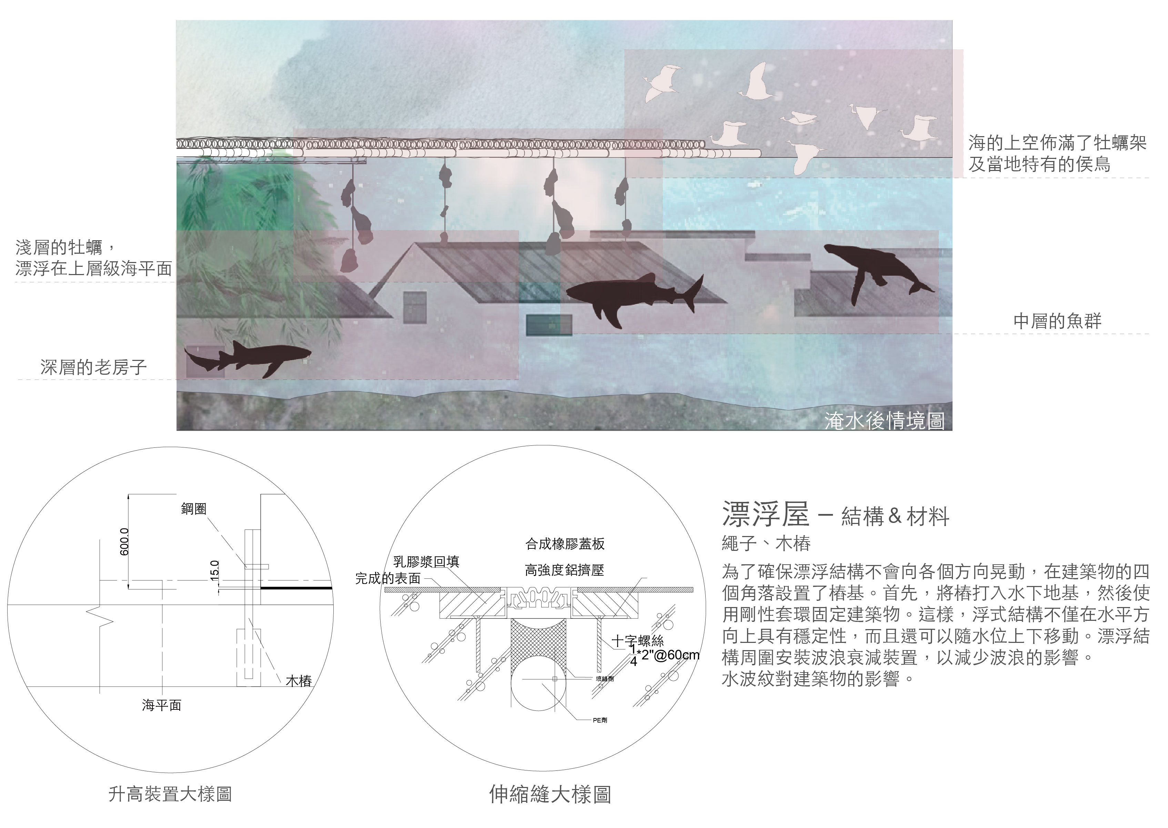
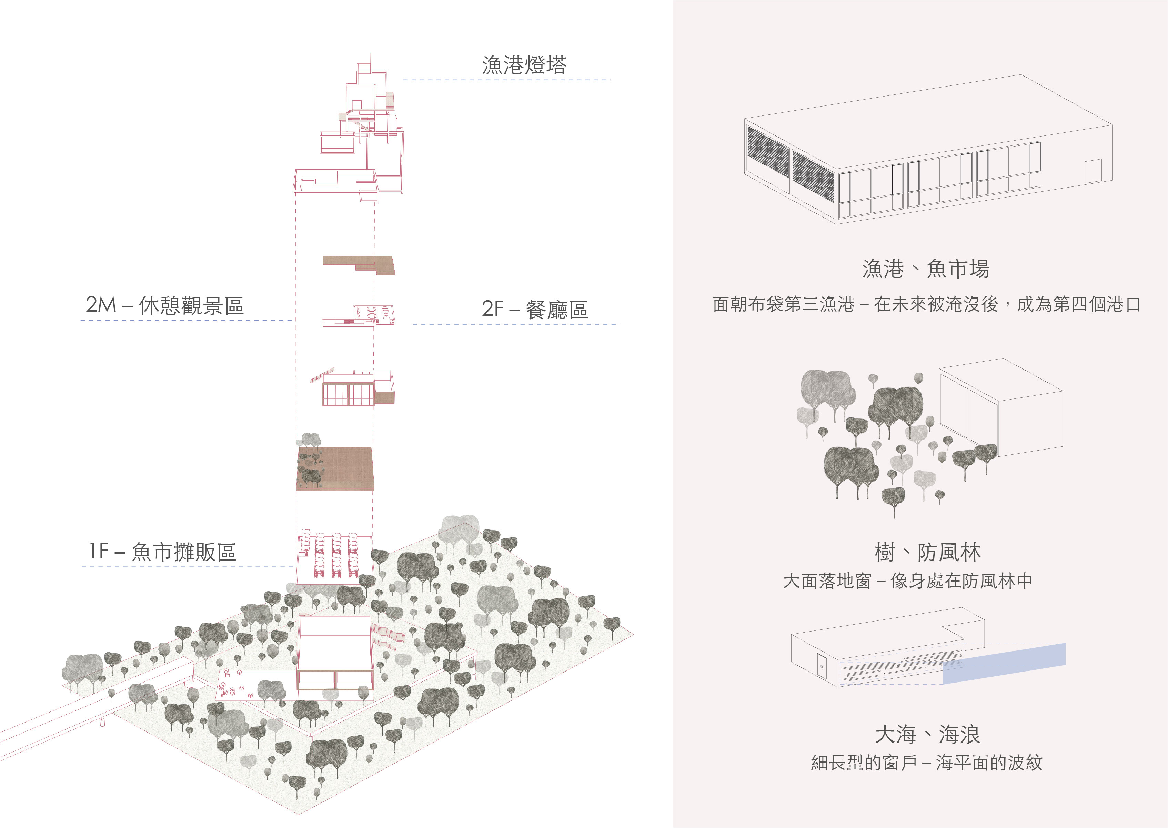
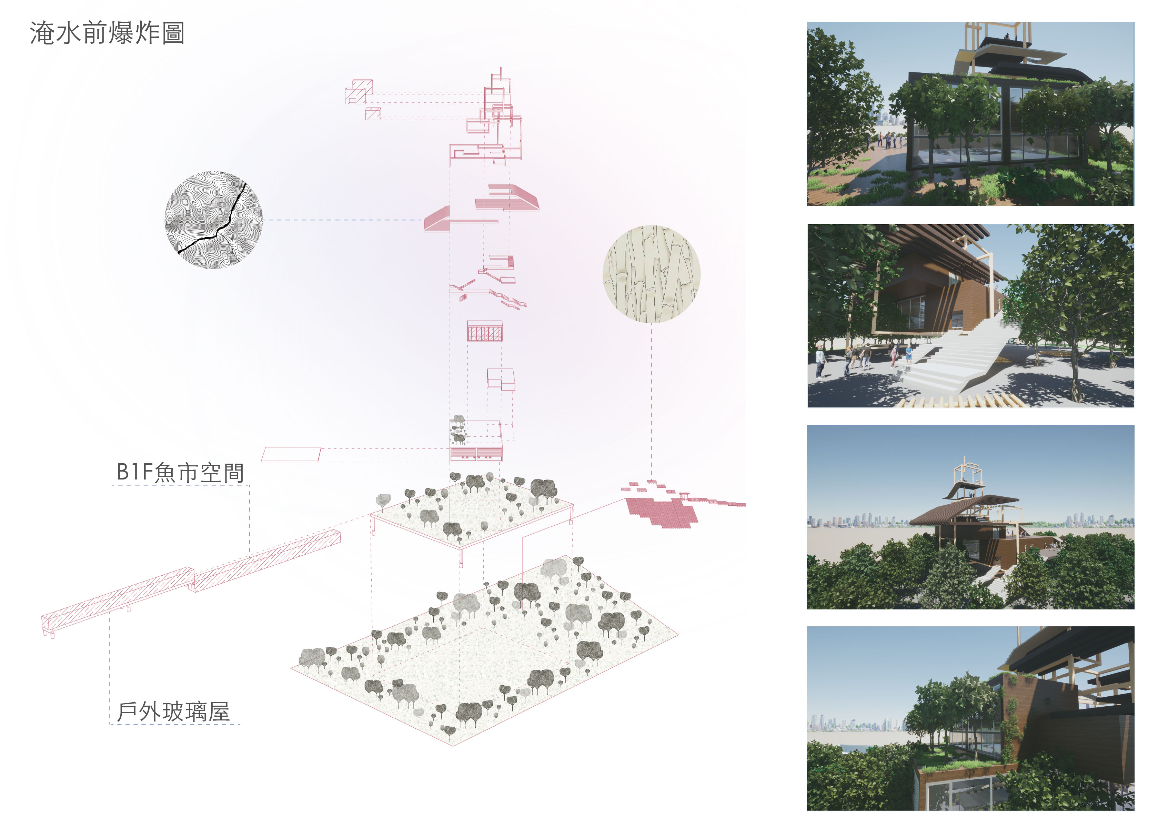
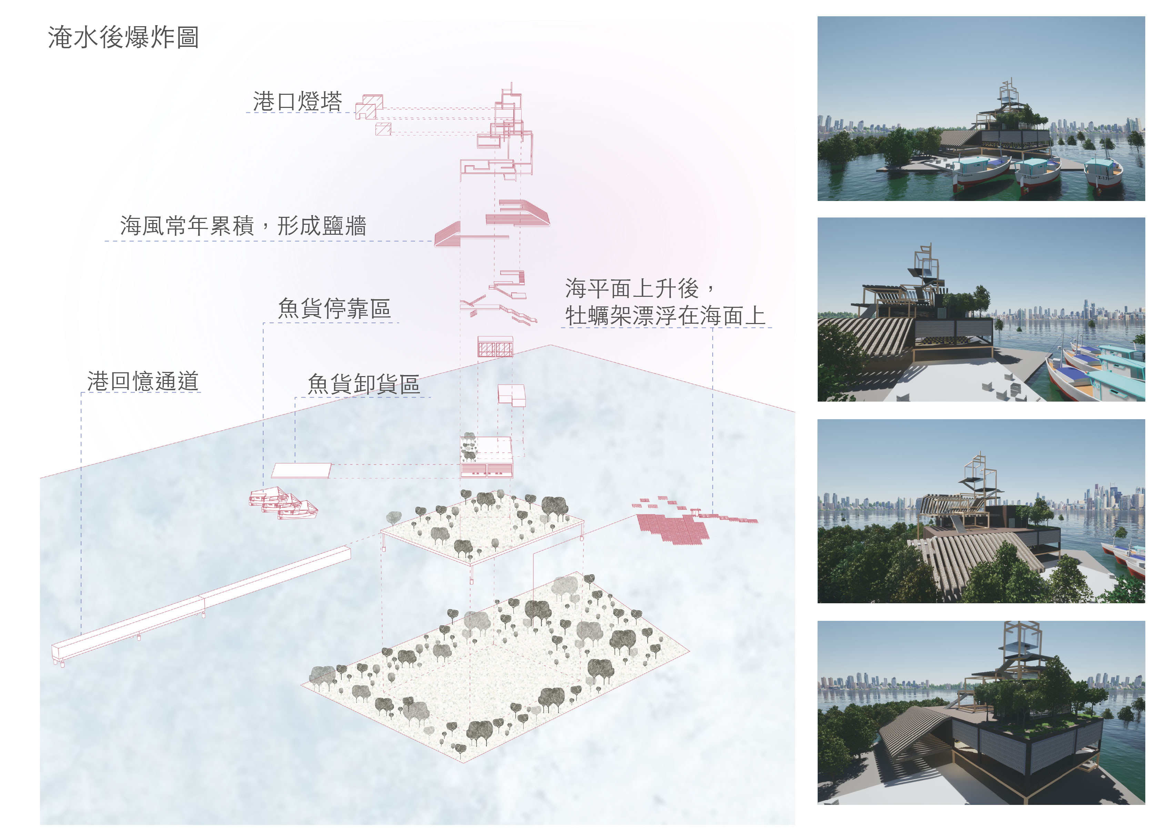
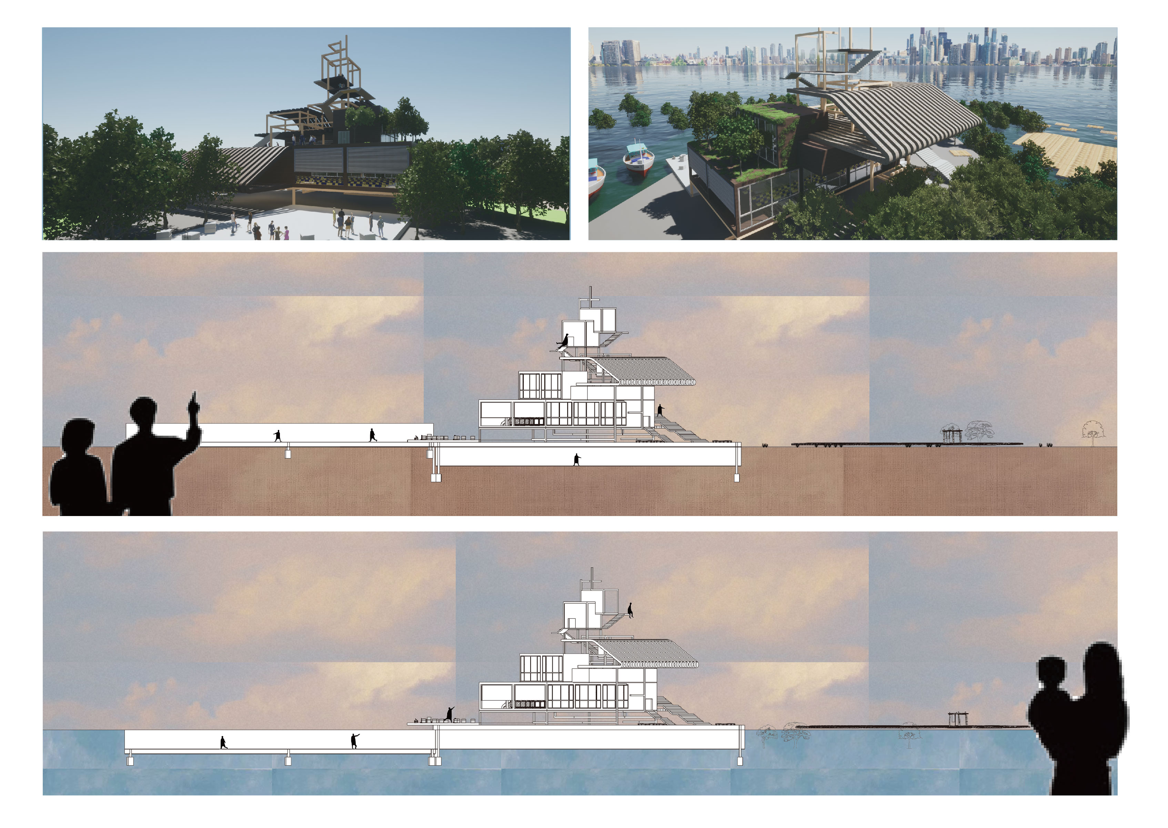
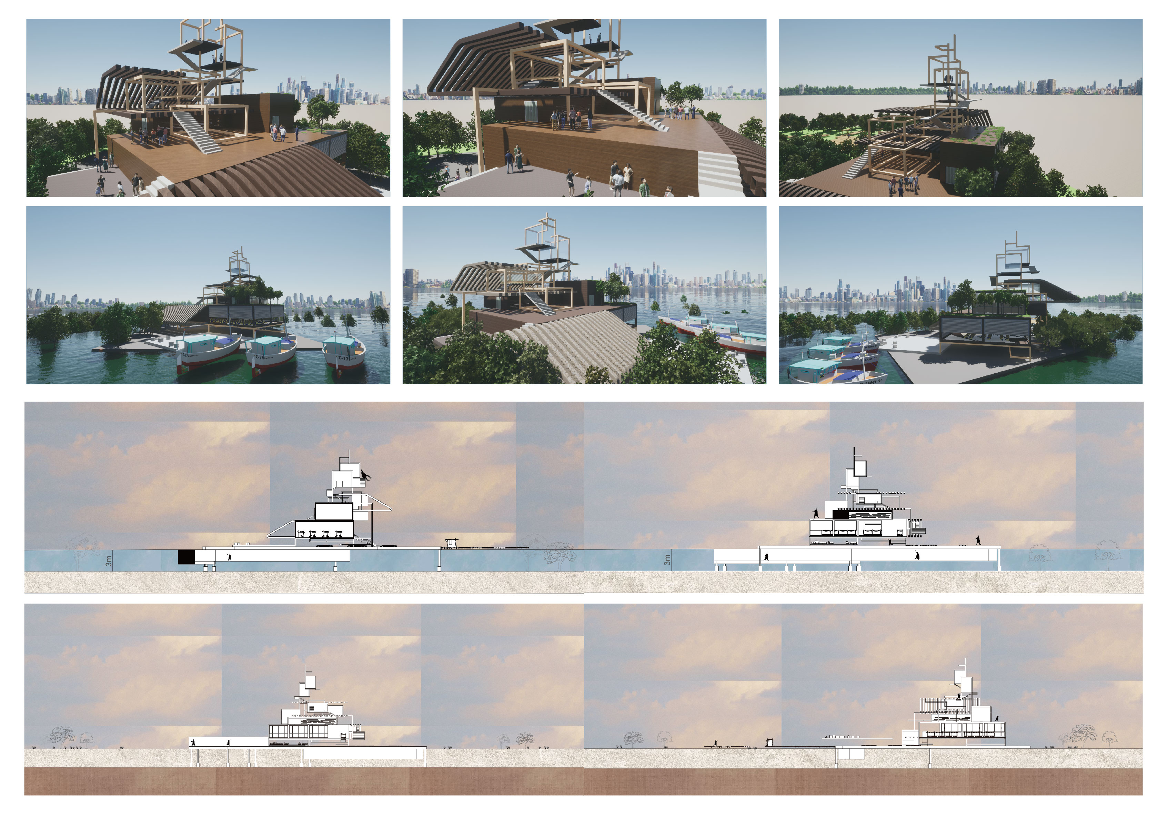
基於海平面上升與地層下陷的問題,導致當地的特色與文化有可能會長年被淹沒於地底⋯⋯
海水淹沒提防,這塊土地漸漸地遠離我們,我們試著換另一種方式去了解、回憶當年的歷史。
利用時光走廊進入從前的歷史。
漁市場的設計為運用浮動屋的原理,嘗試保留當地重要的漁港文化及觀光產業,並藉由海平面下方的透明廊道,形成具在地回憶的特色海底走廊。
我想保留當地豐富的漁港文化及觀光產業。
在未來地層下陷,海平面上升後北方的遊艇港會被淹沒,隨之東北方的第三漁港港口會被打開,並且魚市場會變成第四個港口。
當海水上升時,利用漂浮屋使的手法使魚市場在海平面載浮載沉,地下一樓及戶外設有玻璃屋,在未上升前屬於兩個分開的使用空間,但未來海水上升後,兩著相接,形成回憶走廊。
希望在為來大家都能夠用自己的眼睛、雙腳,走入從前的歷史,看到以前的文化。
Land in Memory・The Lost Paradise.
Due to the rising sea levels and sinking land, the local features and culture in the area may be submerged underground for years to come...
The sea water flooded without warning, gradually taking this land away from us. We tried to find another way to understand and reminisce about the history of that time.
Enter the past history through the corridor of time.
The design of the fish market utilizes the principle of floating houses, attempting to preserve the local important fishing port culture and tourism industry, and forming a unique underwater corridor with transparent walkways below sea level to create a characteristic underwater corridor with local memories.
I want to preserve the rich fishing port culture and tourism industry of the local area.
In the future, as the ground sinks and sea levels rise, the yacht harbor in the north will be submerged, leading to the opening of the third fishing port in the northeast, and the fish market will become the fourth port.
When the sea level rises, the technique of using floating houses allows the fish market to rise and fall with the sea level. The underground floor and outdoor areas are equipped with glass houses. Before the rise, they are two separate spaces, but after the sea level rises, they connect and form a memory corridor.
I hope that in the future, everyone can use their own eyes and feet to walk into the past history and see the previous culture.