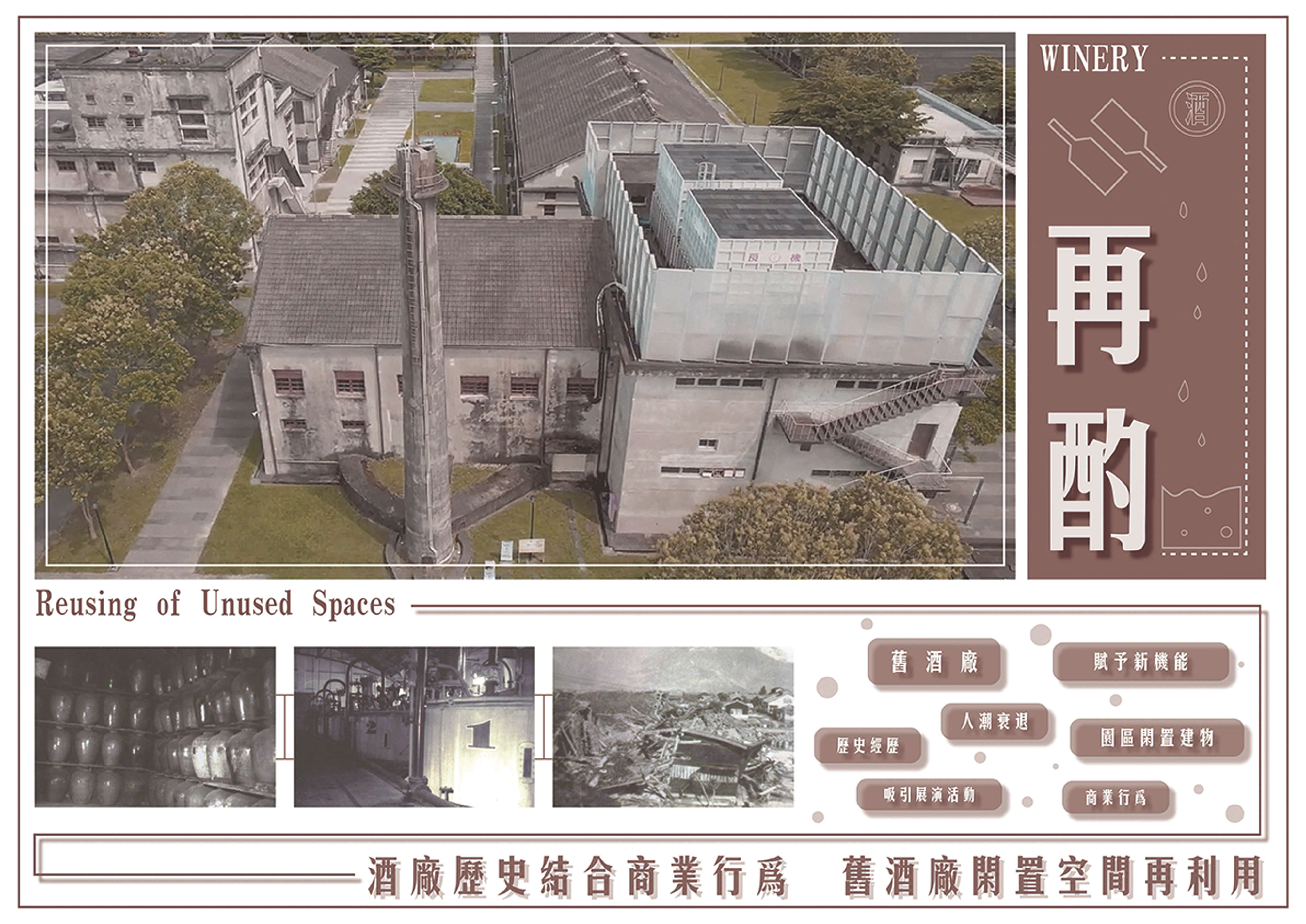
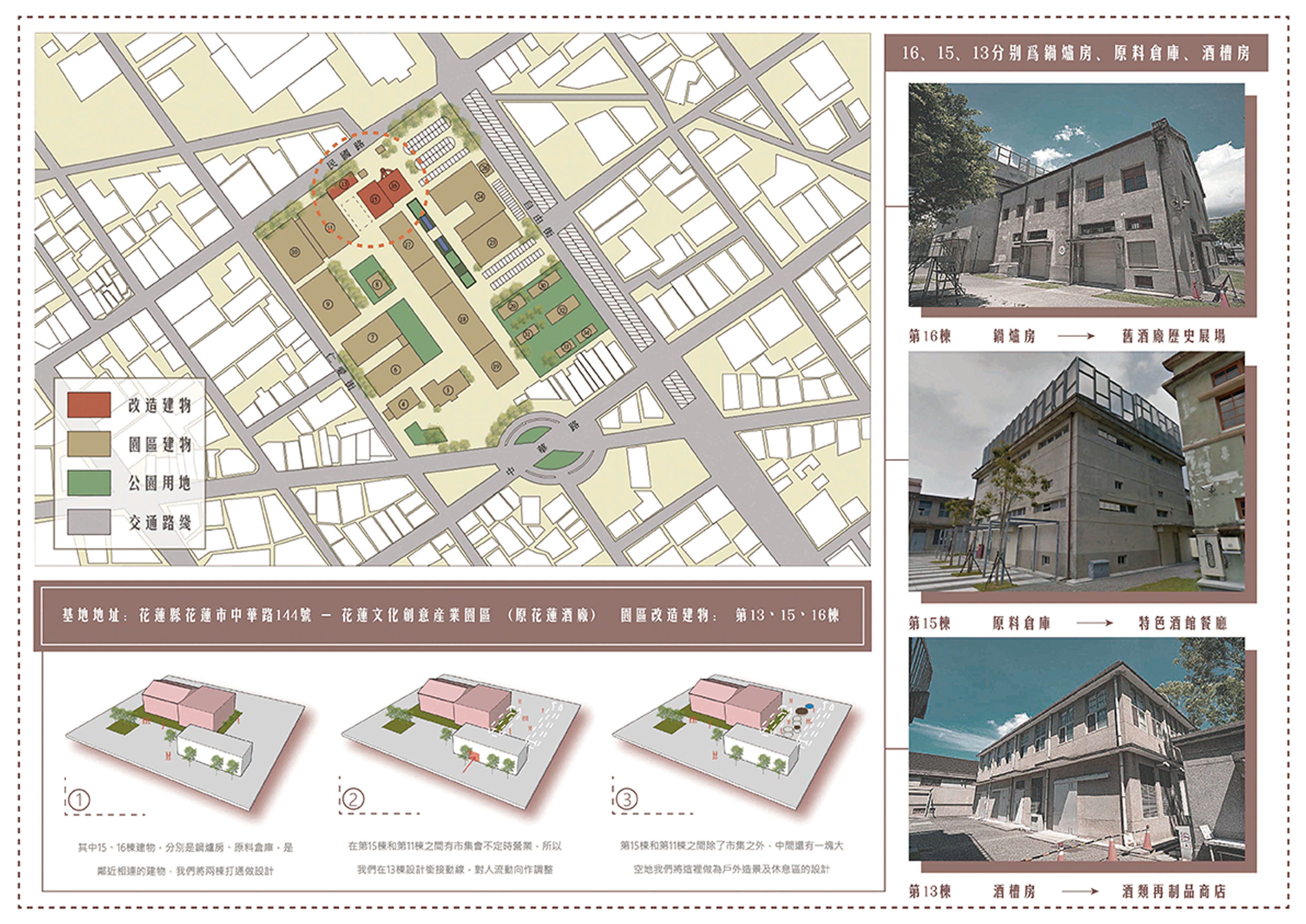
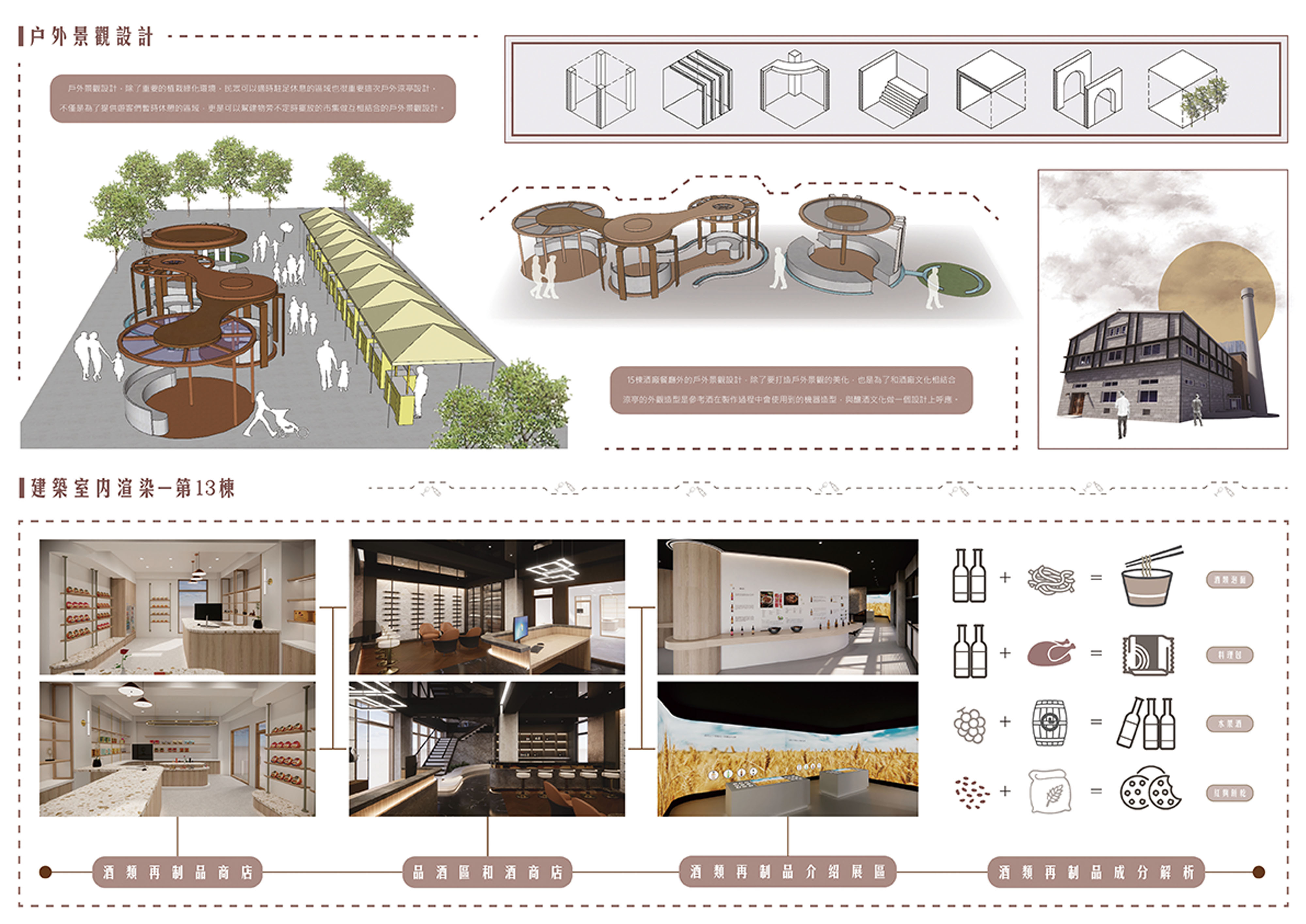
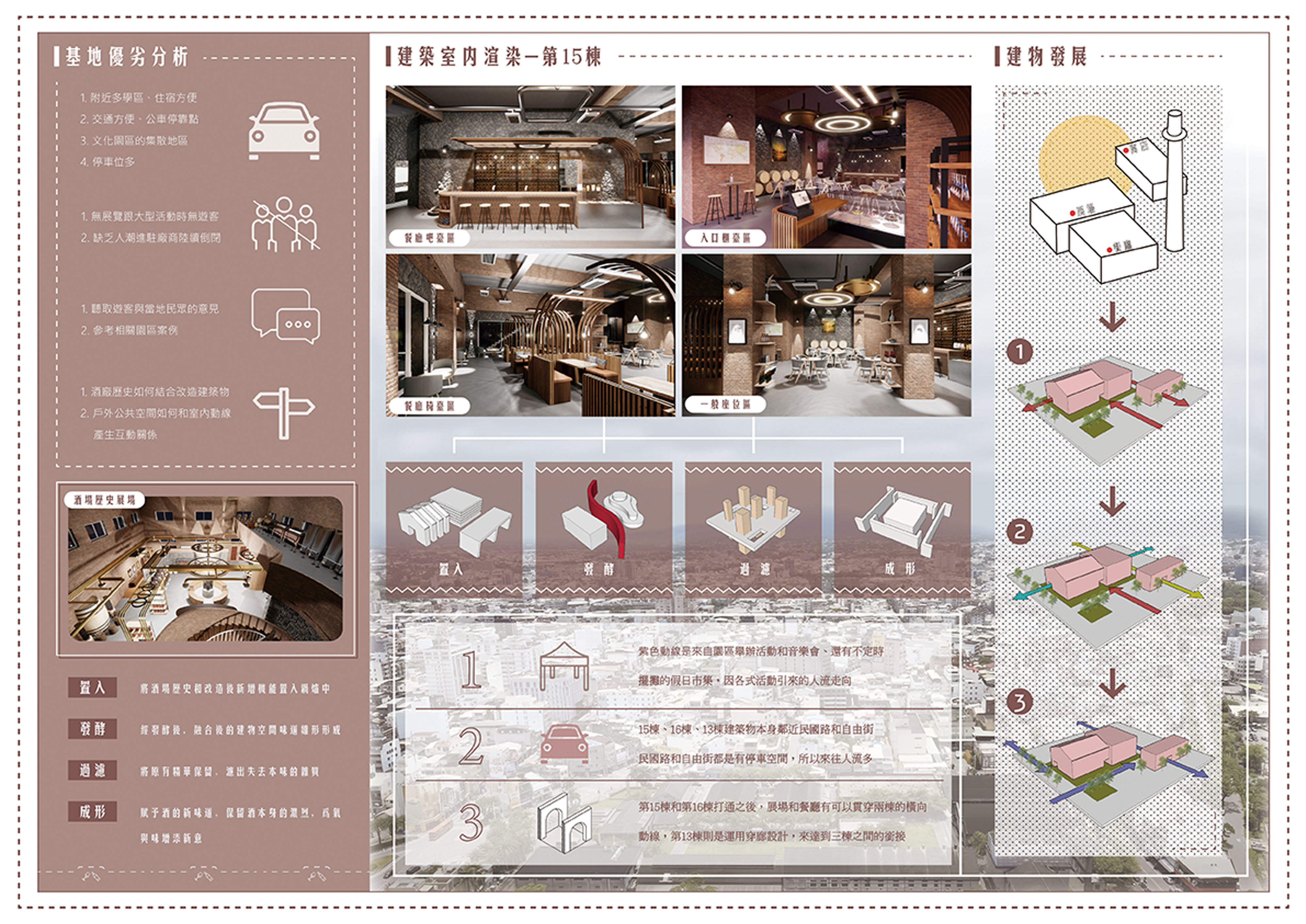
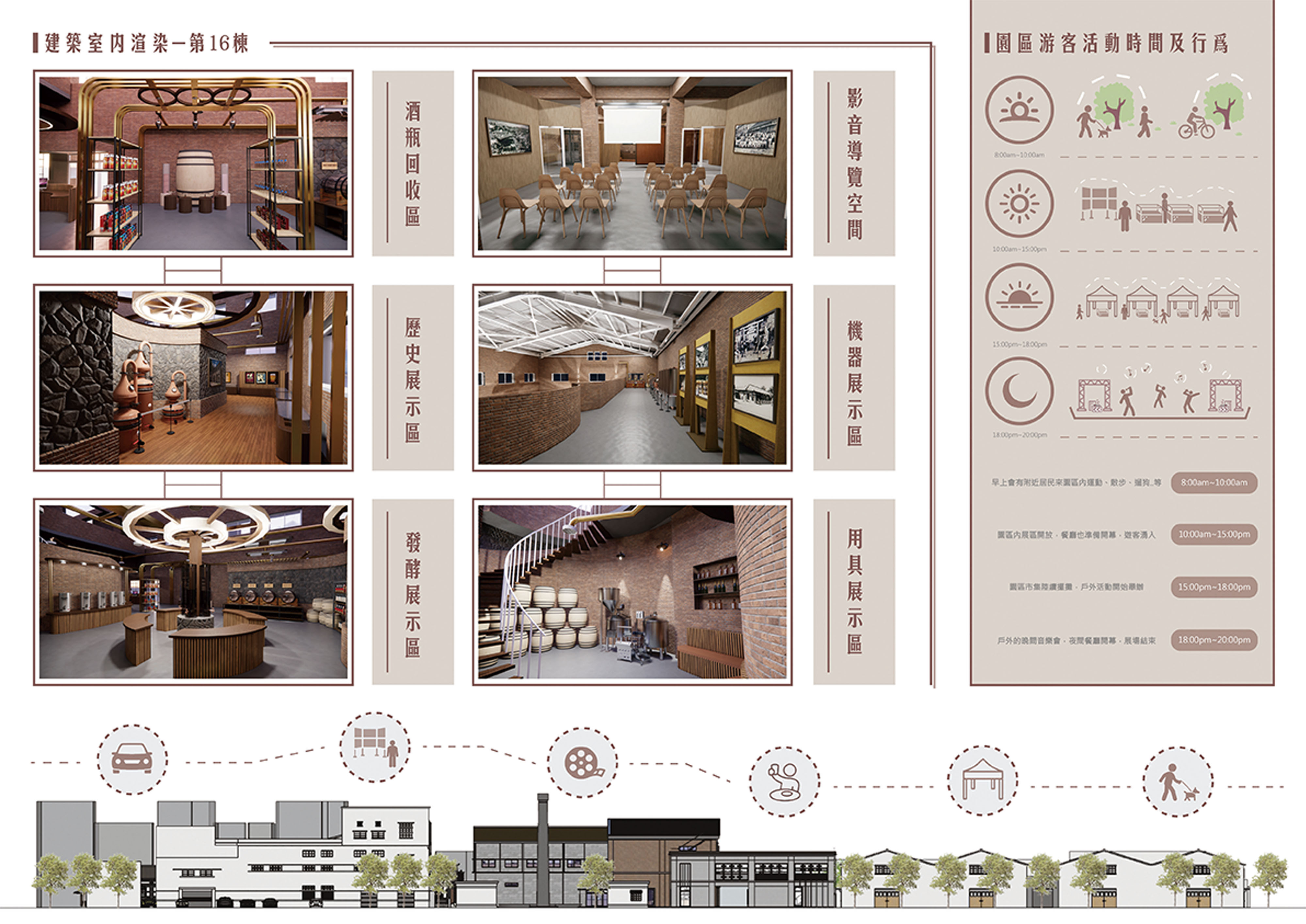
這次設計所找的基地,是位於花蓮的花蓮文化創意產業園區,此基地的
前身是(舊)花蓮酒廠,因此我們這次的會以酒為主軸來做延伸,我們選
擇的是園區中第13、15、16棟,其中第13、15棟是園區中的閒置建物
,第16棟為原有建物修整後,開放出租用的場地,提供展覽或文創活
動的舉辦場地。選擇這三棟的原因,除了三棟建物很鄰近之外,我們想
改造的商業型態,跟原有的園區歷史做結合,所以選擇的三棟建物是鄰里
關係。
為了打造出有串聯性的商業鏈,所以目前的規劃是要從原本酒廠所生產
的酒類商品進行延伸的計畫,我們一樣會有專賣酒廠所產的米酒、紹興
酒、紅酒...等的商店,然後會有由酒延伸出的展場和餐廳,餐廳中會跟
酒類所結合的餐點,其中也少不了酒類的飲品。最後建物的閒置空間使
用,打算以酒廠文化做歷史演變展覽,16棟設定要做展場、15則是餐
廳、13為商店,和設計串聯園區建物,讓民眾將家中不要的酒瓶做回收
的活動,不但可以學習環保再利用的觀念,回收酒瓶的活動還能兌換花
蓮文化創意產業園區的小紀念品。
In order to create a tandem commercial chain, the current plan is to produce from the original Winery products are extended to the plan, and we will also have the rice wine produced by the monopoly distillery and Shaoxing Wine, red wine... and so on, and then there will be an exhibition hall and a restaurant that extends from the liquor, and the restaurant will follow Alcoholic beverages are also indispensable for a meal that combines alcohol. Finally the unused space of the building is made I plan to use the distillery culture as an exhibition of historical evolution, and 16 buildings are set to be exhibition halls and 15 are restaurants The hall and 13 are shops, and the design connects the buildings in the park, so that the public can recycle the wine bottles that they don't want at home In addition to learning the concept of environmental recycling, you can also exchange wine bottles for flowers A small souvenir from the Lotus Cultural and Creative Industry Park.