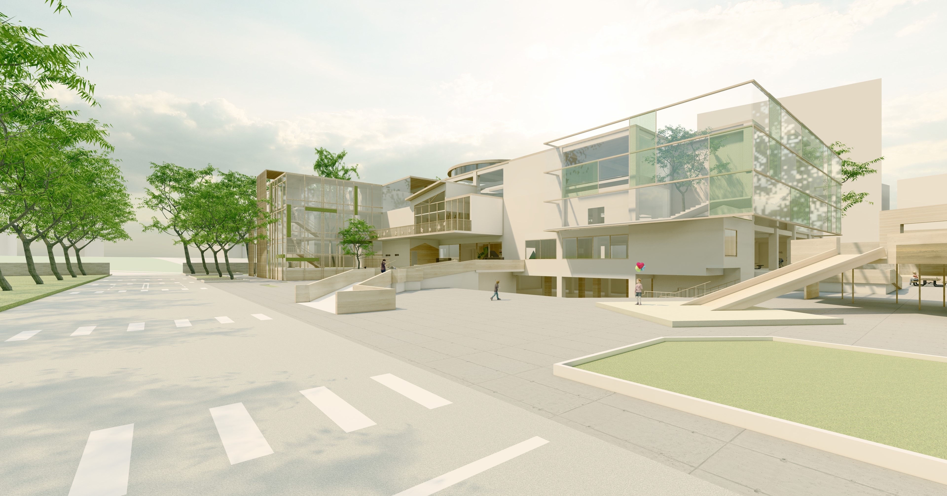
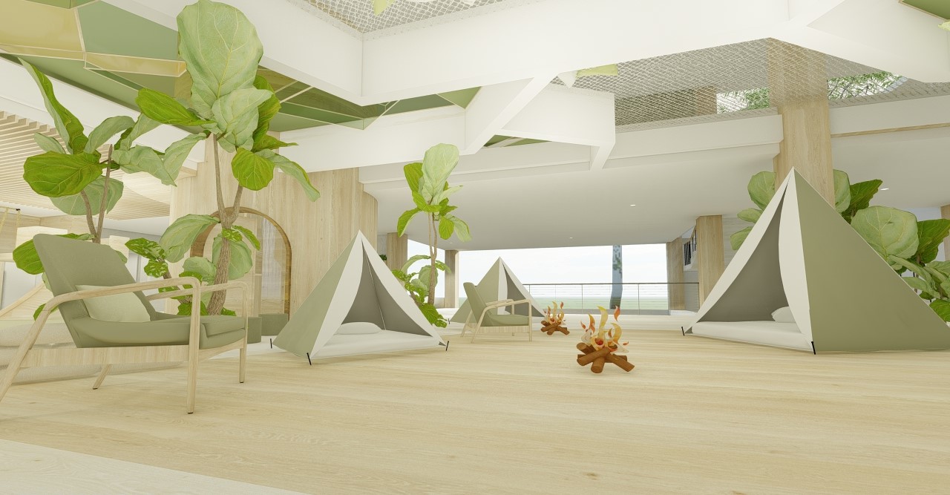
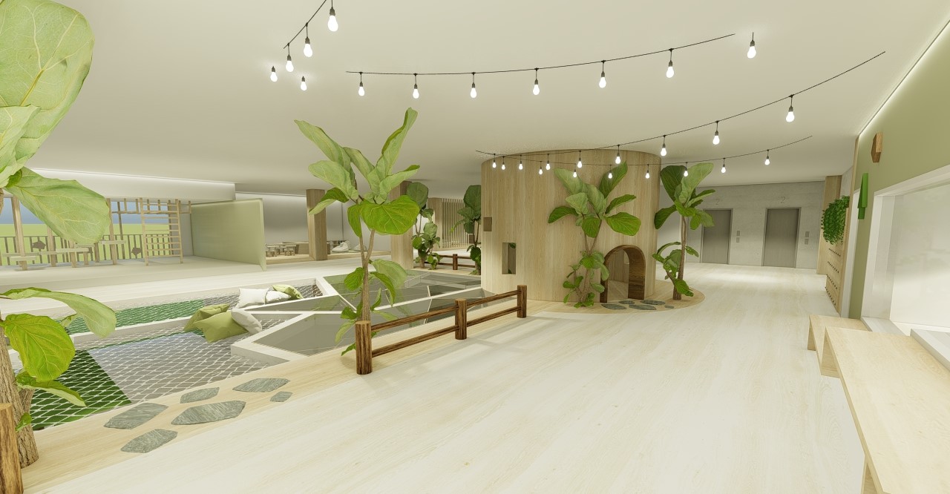
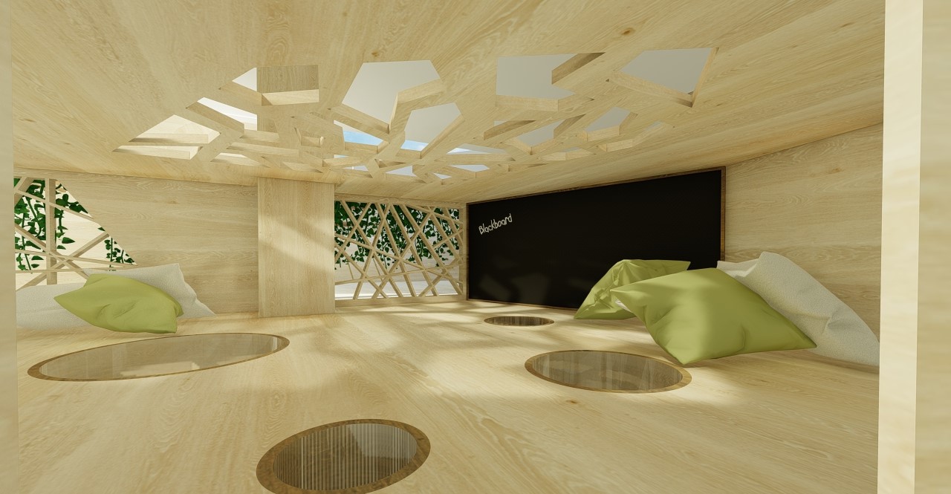
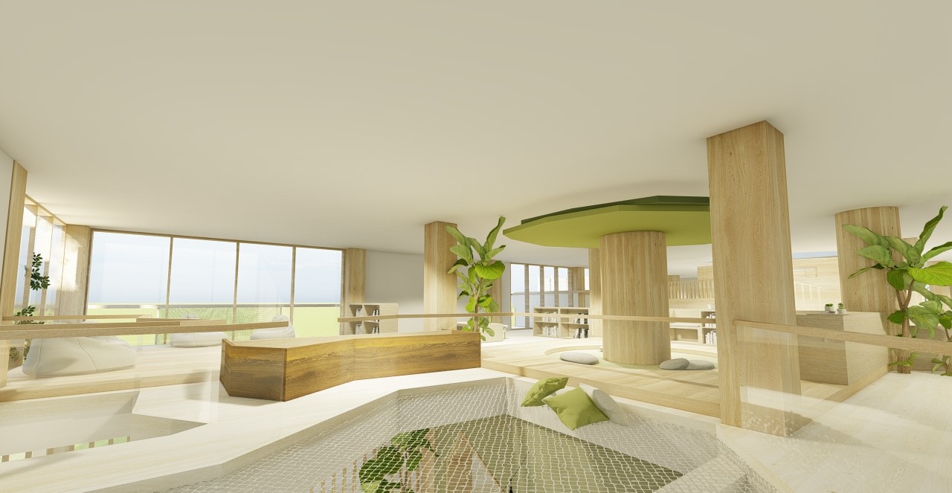
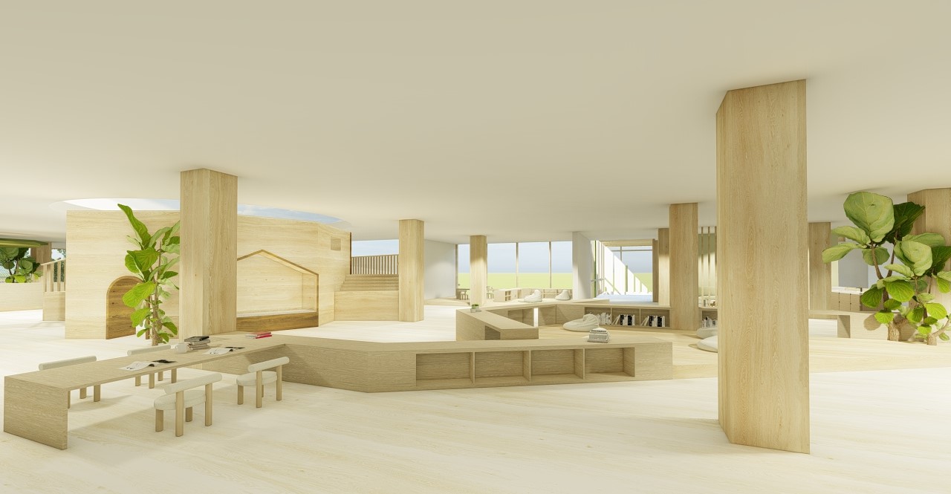
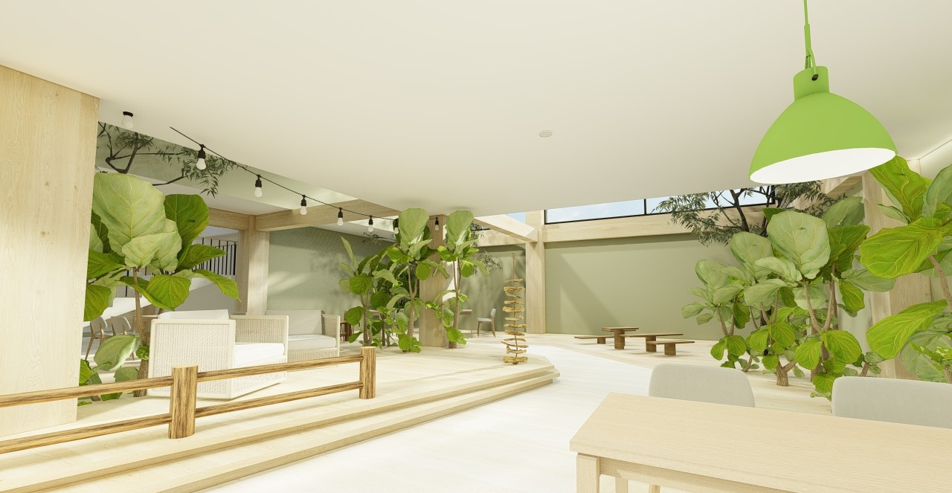
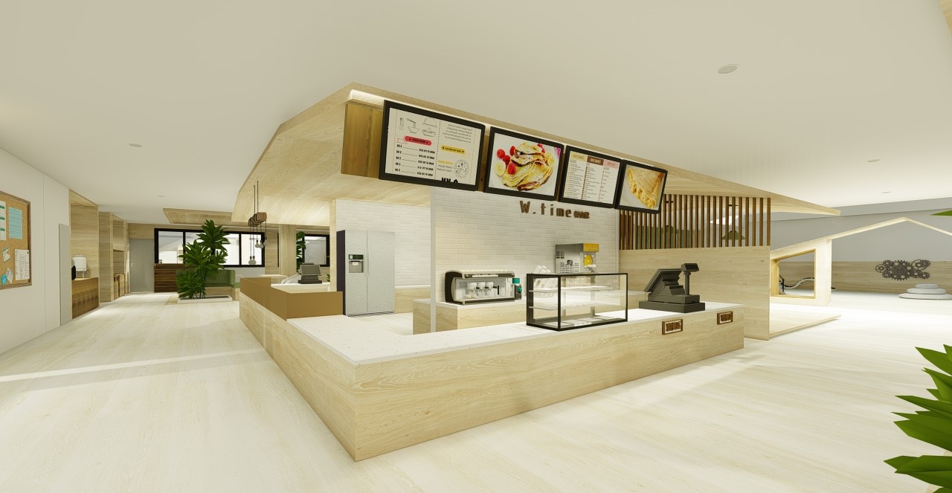
-以兒童的角度做設計,以大人的態度正視問題
由少子化切入,以家庭組成及親子關係為主題,分析各個家庭會有的需求和近代親子關係上的隔閡點來融入設計。另外也希望可以打破舊有的育兒概念,把空間還給兒童。
建築外觀為了達到"室內外之界線模糊"及"森林盒中盒"之概念,採用了大面積落地窗、柵欄以及廊道設計,另外也因基地有西曬問題,所以增加了具有設計感的遮陽設計。
此基地為地下一樓地上三樓,樓層依照0-12歲孩童之年齡來分配,一樓為全齡探索空間,讓所有小孩都可以自由穿梭探索,二樓為6-12歲益智探索空間,讓孩童可以達到"玩中學習"的目的,三樓主要為靜空間分為2-12以及0-2歲區域的樹幹圖書館,外加一間0-2歲五感空間,讓嬰兒訓練五感。
-Design from a child's perspective and face problems with an adult's attitude
Starting from the declining birth rate, with the theme of family composition and parent-child relationship, the needs of each family and the estrangement points in modern parent-child relationships are analyzed to integrate into the design. In addition, we also hope that we can break the old concept of parenting and return space to children.
In order to achieve the concept of "blurred lines between indoor and outdoor" and "box within a forest", the exterior of the building adopts the design of large-area floor-to-ceiling windows, fences and corridors. In addition, because the site has problems with western exposure, a design-friendly sunshade design is added .
This base has one underground floor and three floors above ground. The floors are allocated according to the age of children aged 0-12. The first floor is an exploration space for all ages, so that all children can freely travel and explore. The second floor is a puzzle exploration space for 6-12 years old. , so that children can achieve the purpose of "playing and learning". The third floor is mainly a tree trunk library with quiet space divided into areas for 2-12 and 0-2 years old, plus a five-sense space for 0-2 years old, allowing babies to train their five senses.