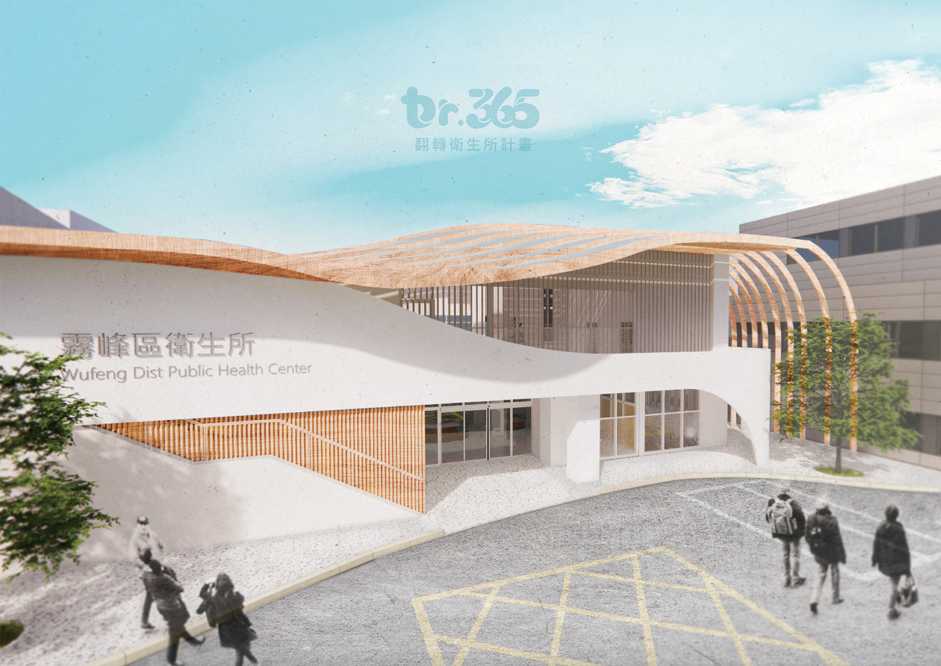
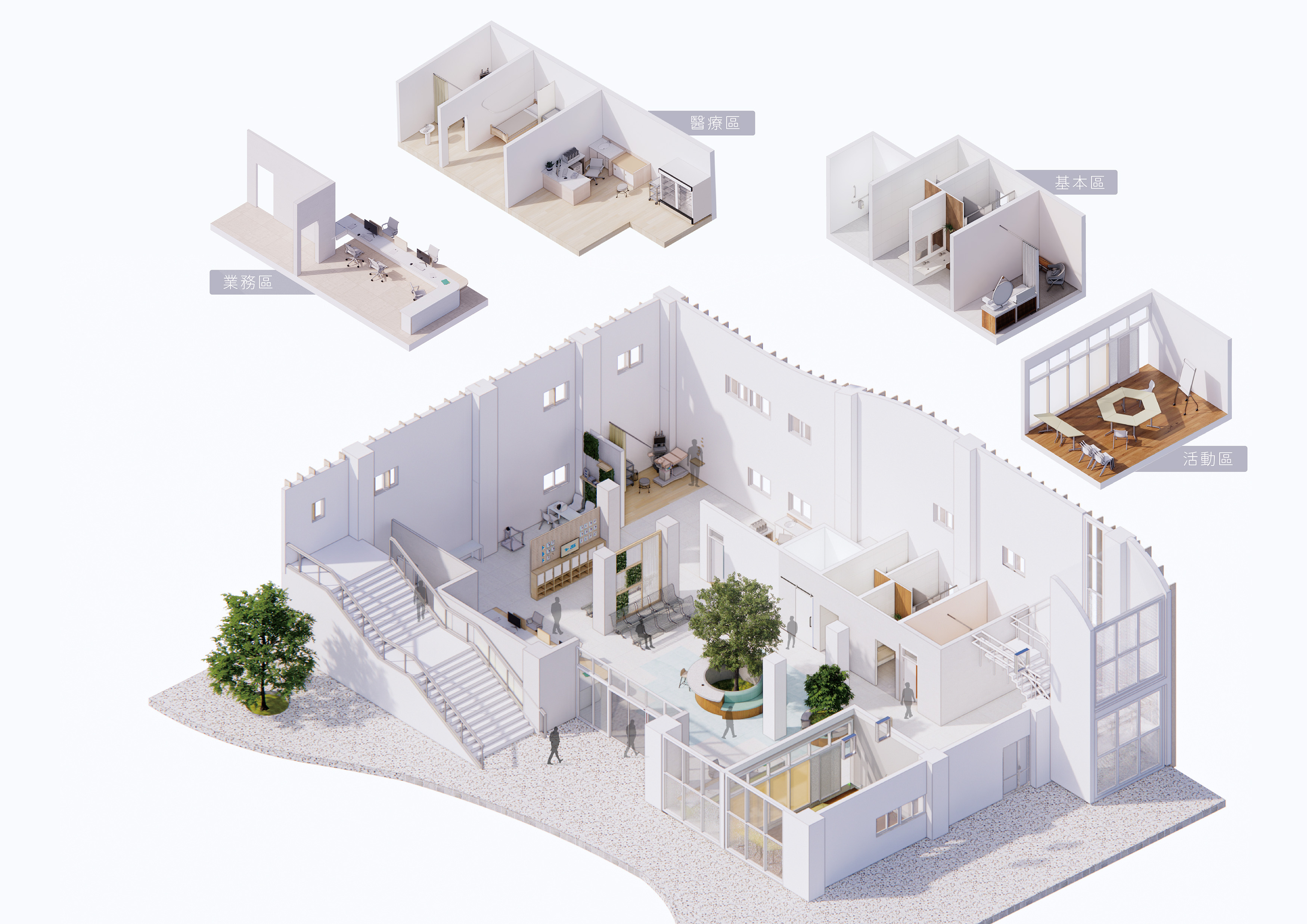
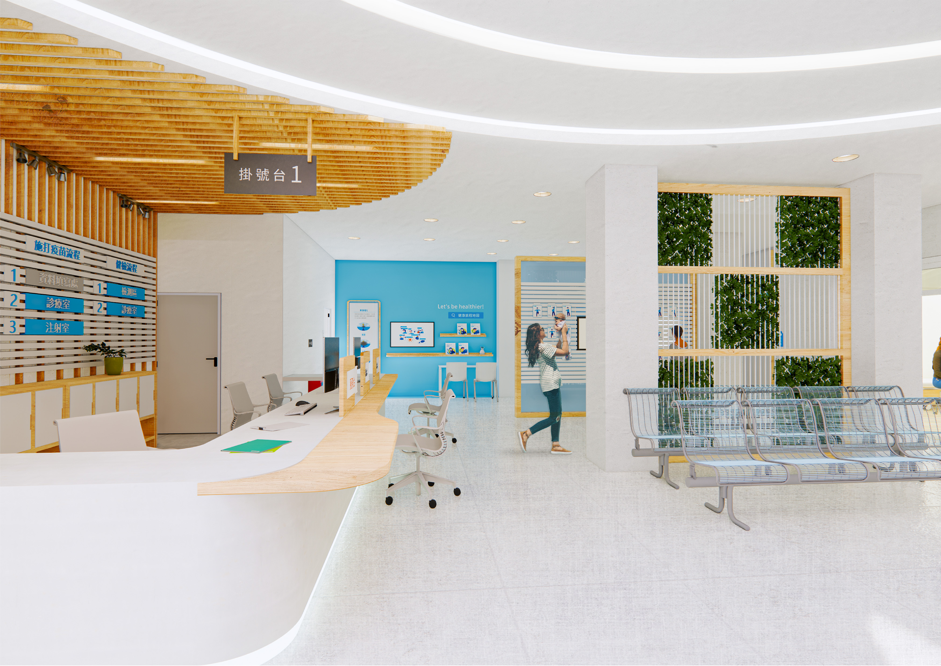
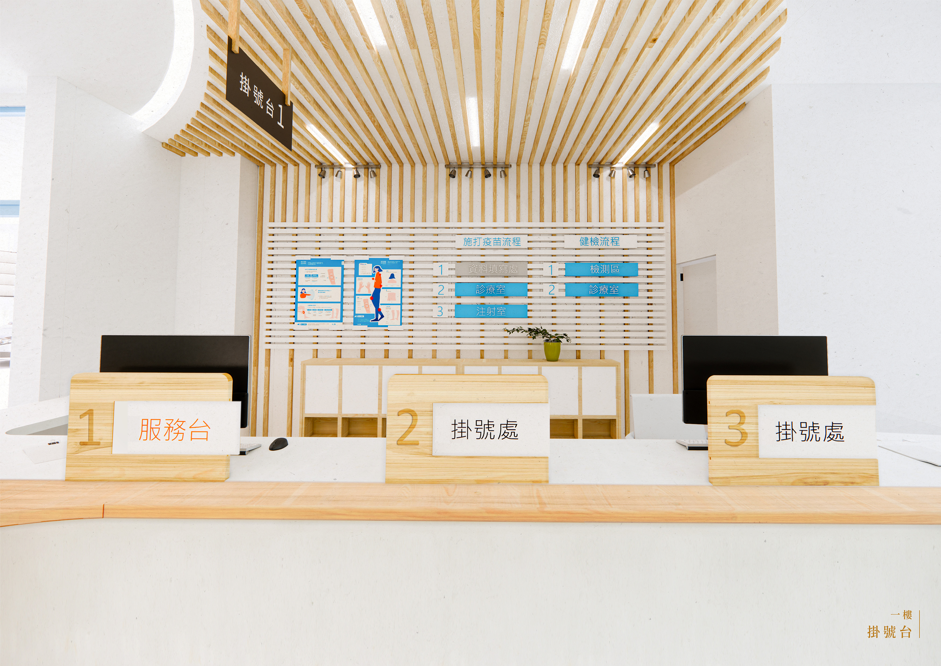
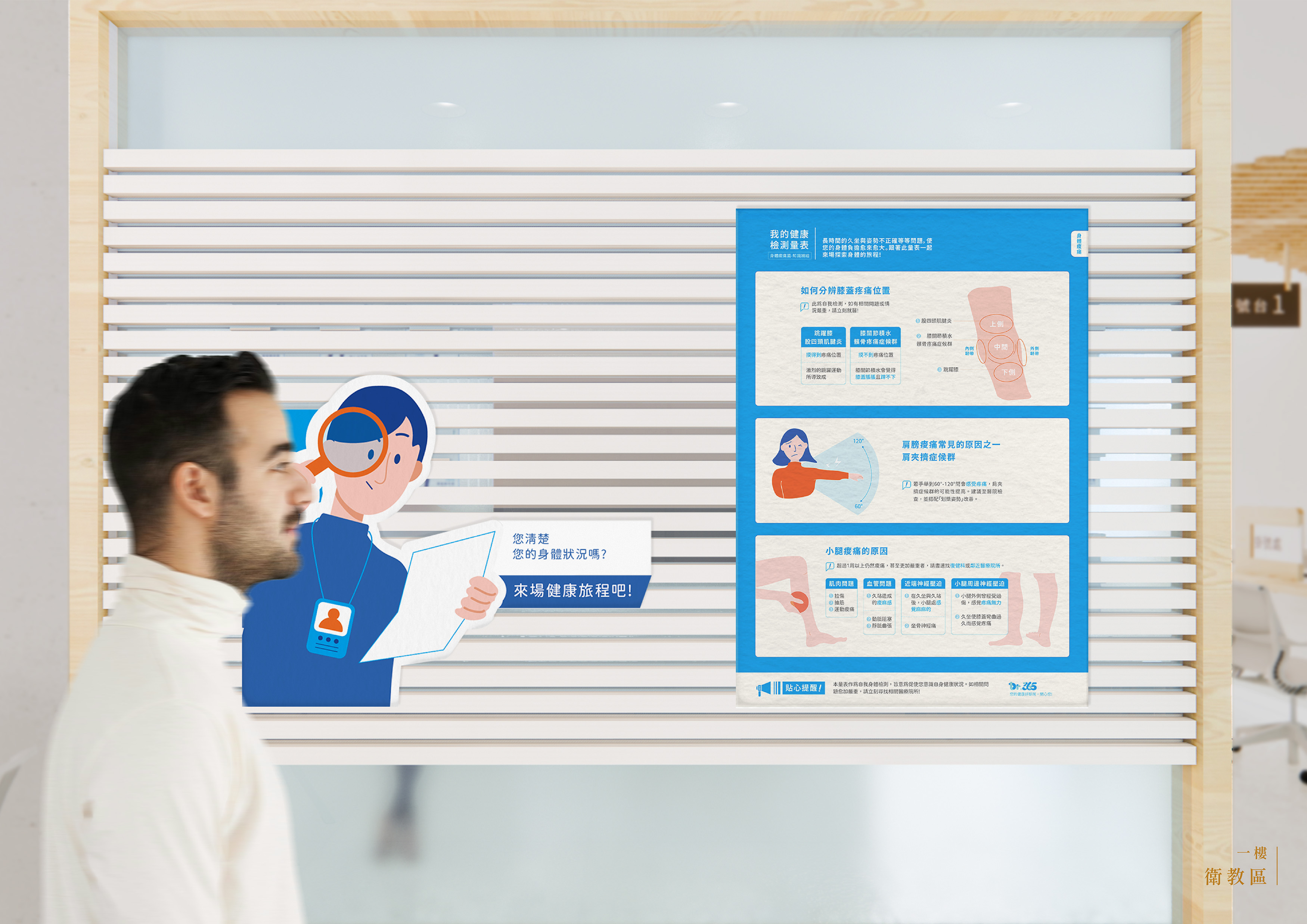
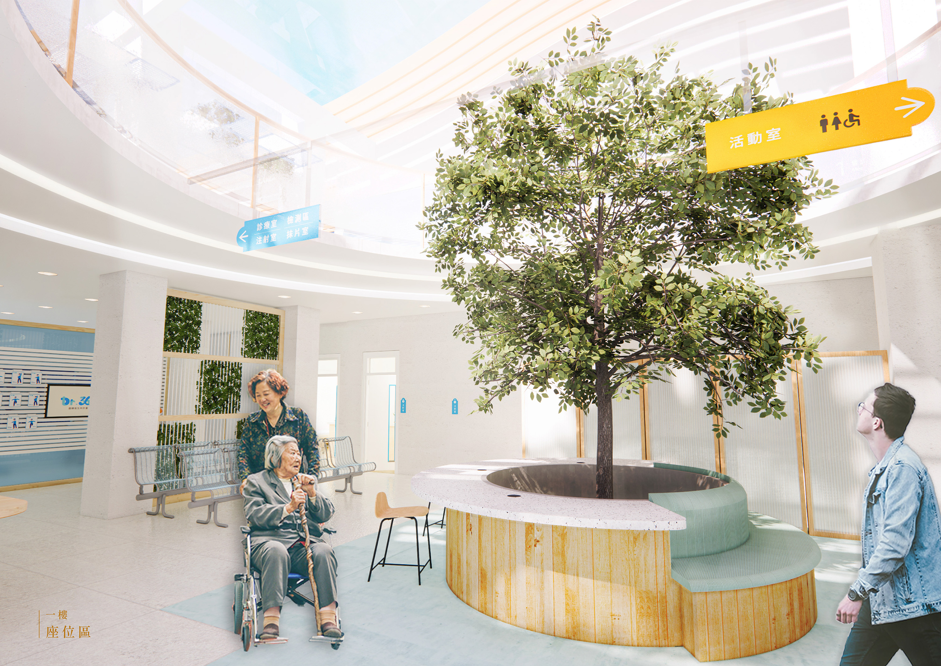
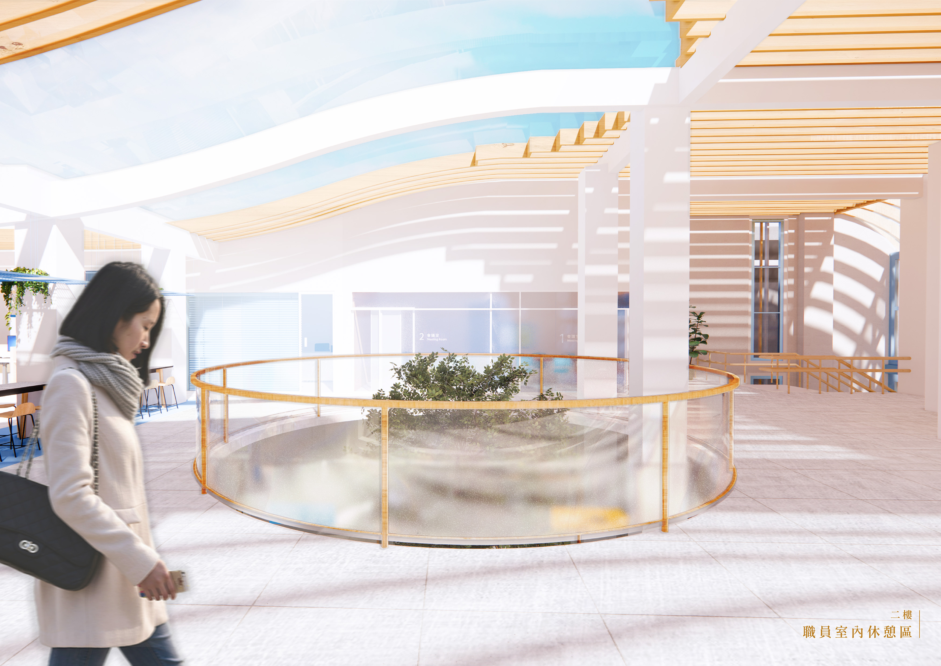
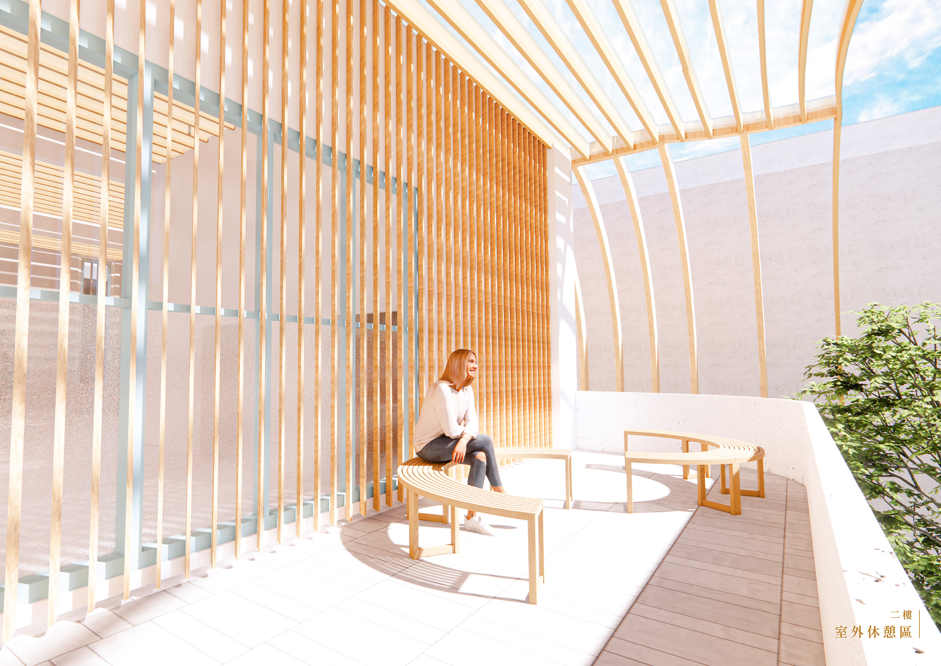
面對人口老化、疫情衝擊等挑戰,臺灣基層醫療面臨的挑戰日益嚴峻。衛生所作為基層醫療的重要守護者,其空間使用彈性不足、動線規劃不良等問題,也影響了服務效率與民眾就醫體驗。
Dr.365 以「民眾、職員需求及衛生所定位」三者為設計核心,透過「模組化空間設計」提升空間彈性,打造符合不同需求的機能場域;並優化動線規劃,創造流暢的業務流程與舒適的就醫動線。此外,更導入軟性空間、改造職員休憩空間,提升空間親和力。藉由綠植及挑空設計,營造明亮、開闊、友善的整體氛圍,縮短民眾與衛生所的距離感。
Dr.365 翻轉過去對於衛生所的想像, 重新定義衛生所的空間樣貌,形塑未來健康社區的基石。
Facing challenges such as an aging population and the impact of the epidemic, primary care in Taiwan is facing increasingly severe challenges. As an important guardian of primary care, the public health center is also facing problems such as insufficient space flexibility and poor traffic flow, which also affect the service efficiency and the public's medical experience.
To address these challenges, Dr.365 considers the needs of the public, staff, and the centers' positioning. Through modular design, Dr.365 creates more flexible healthcare center spaces and enables more systematic management to adapt to future trends. In addition, we also introduce soft space and transform the staff rest space to improve the space affinity. Through green plants and open design, a bright, open and friendly overall atmosphere is created to shorten the distance between the public and the health center.
Dr.365 subverts the past imagination of the health center. We believe it's time to reinvent public health centers and make them the cornerstone of healthy future communities.