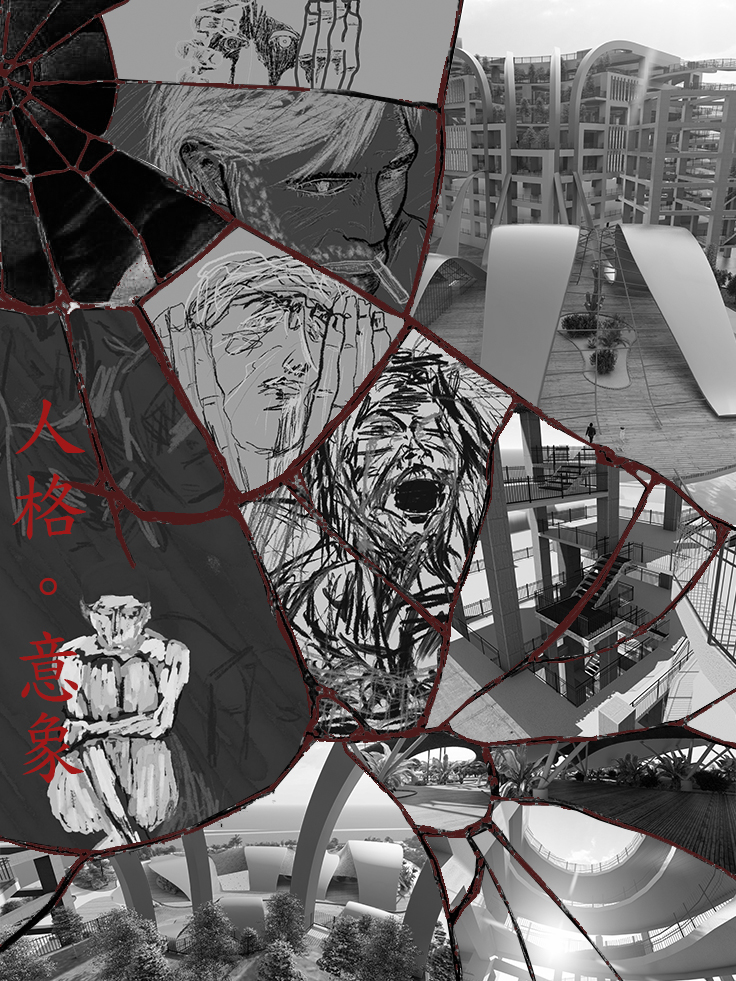
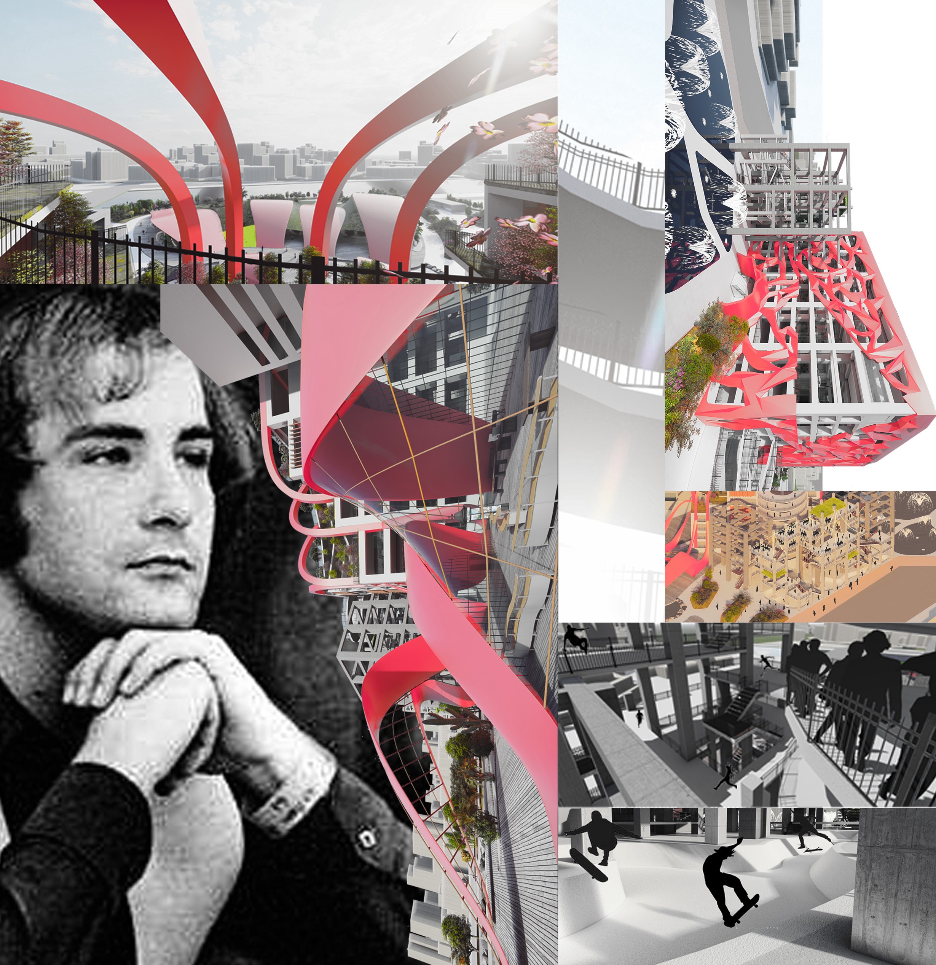
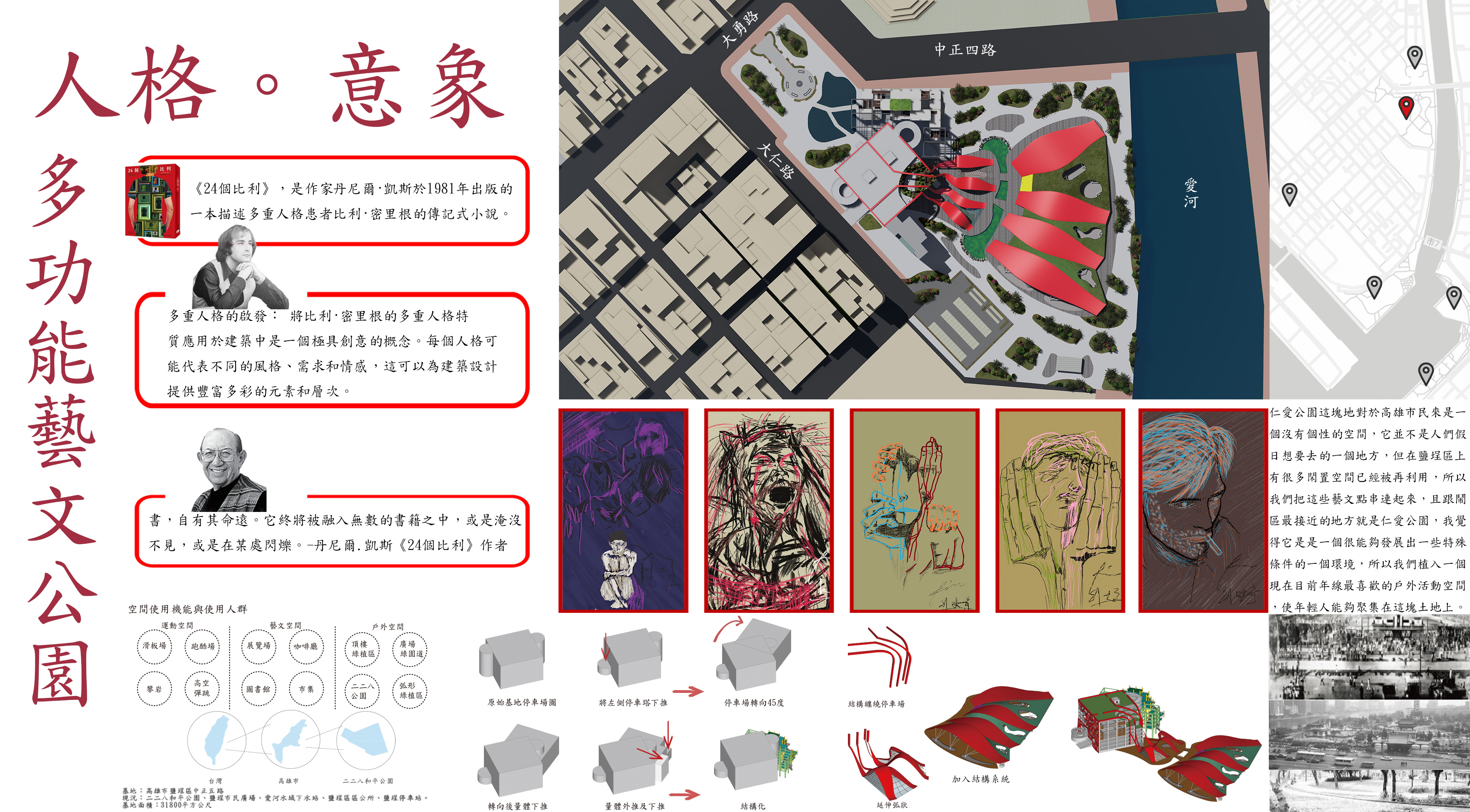
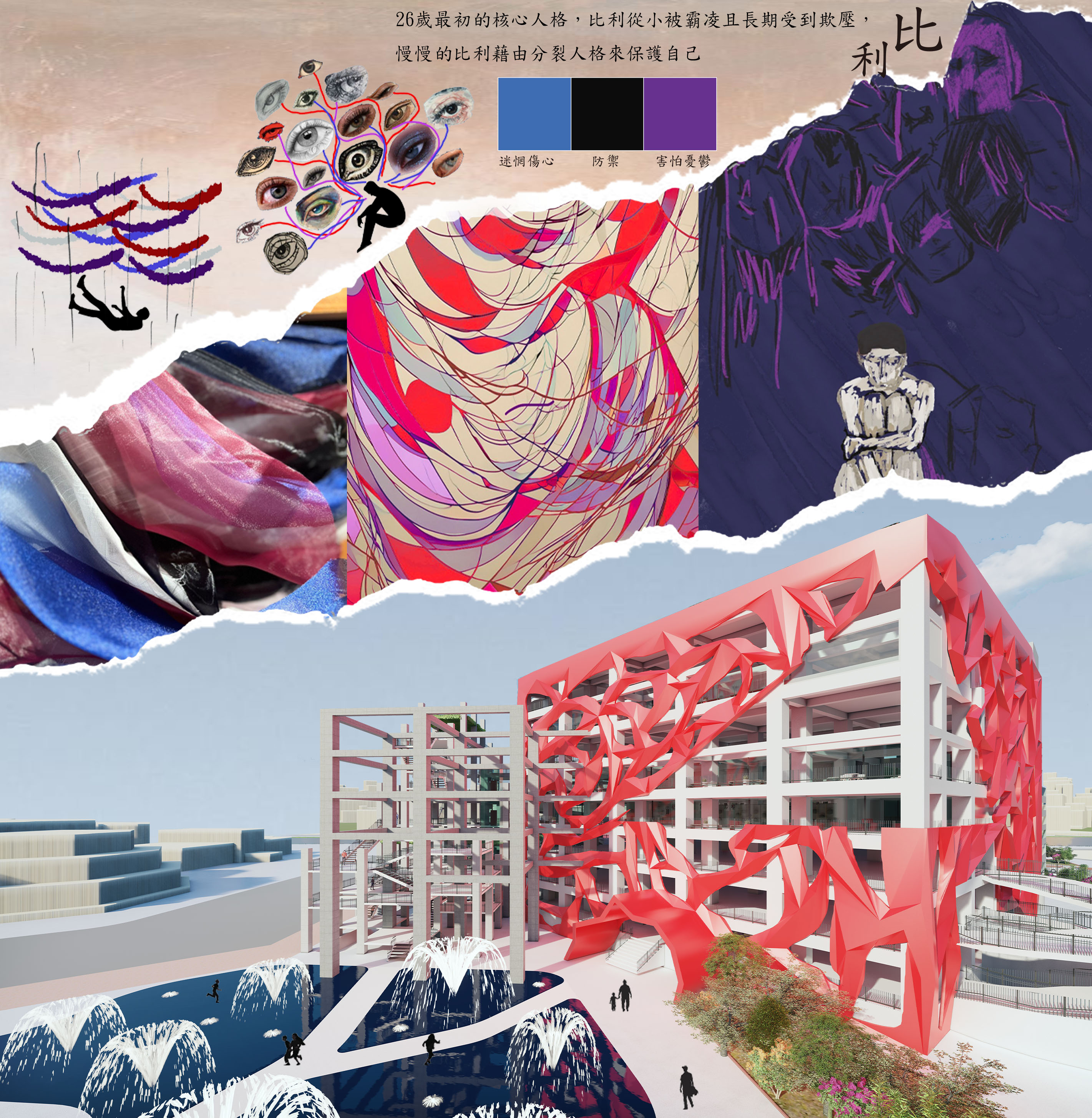
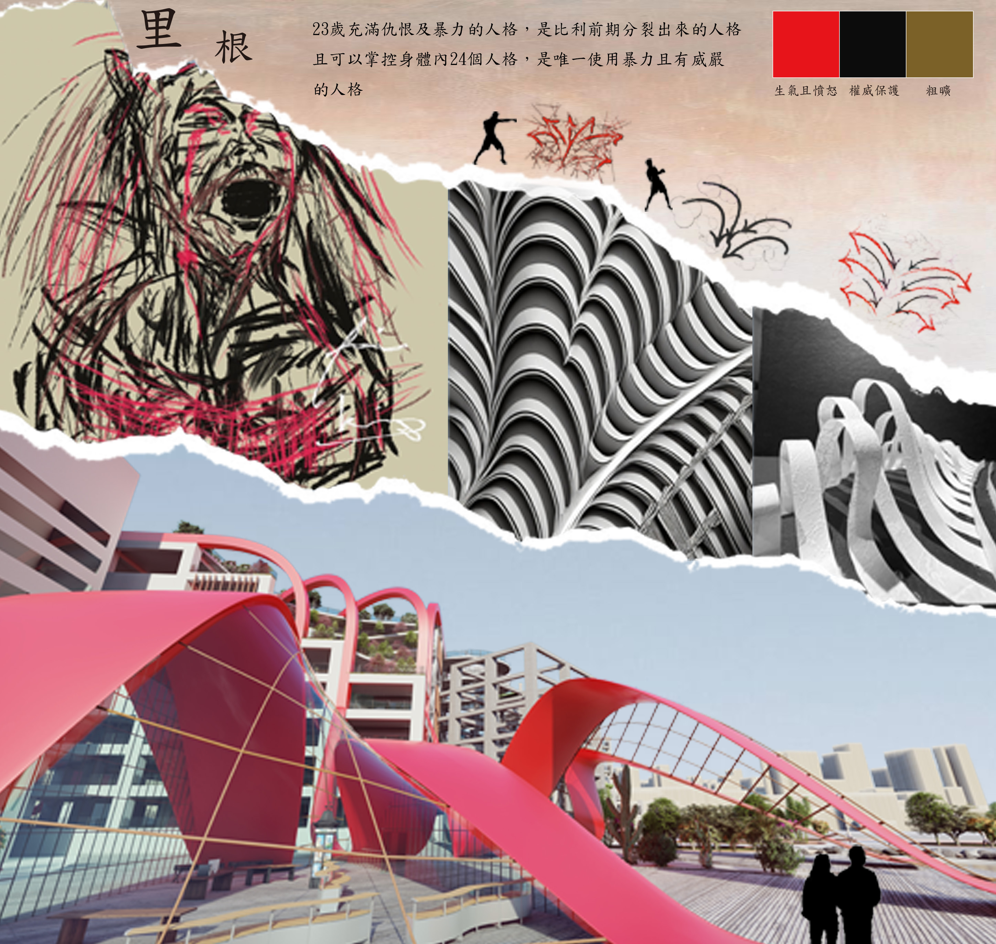
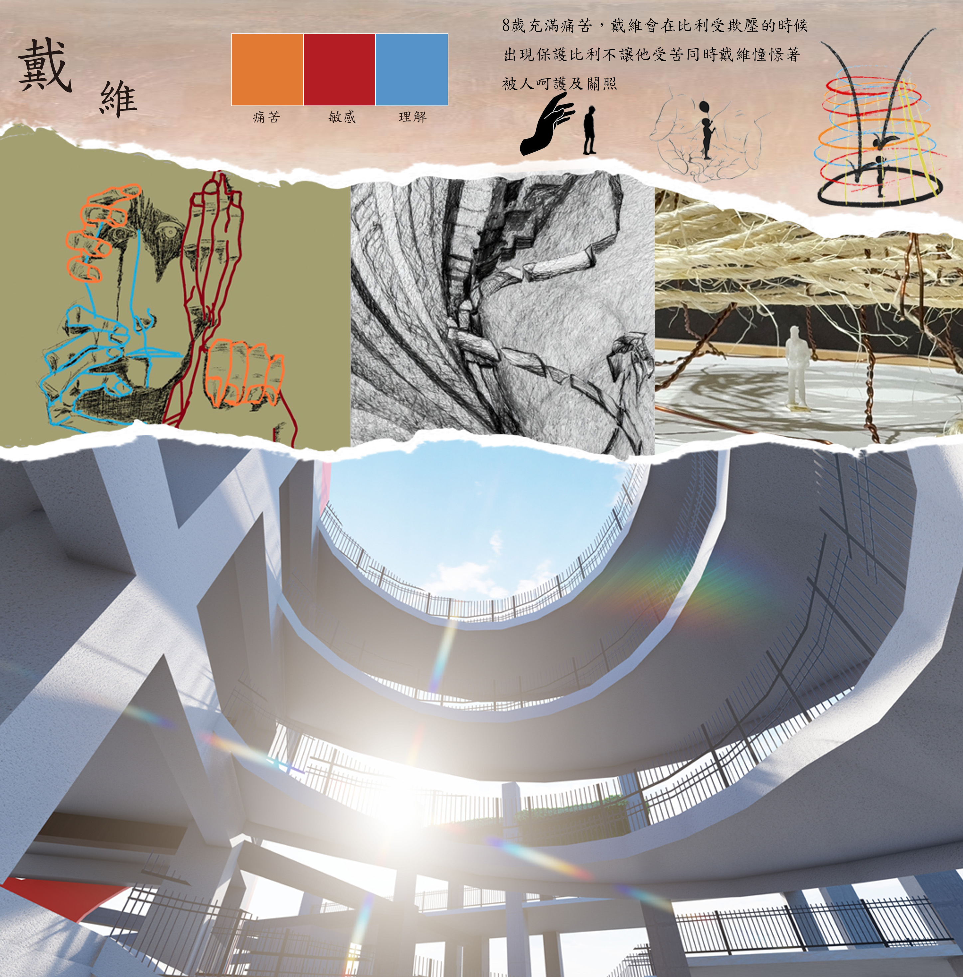
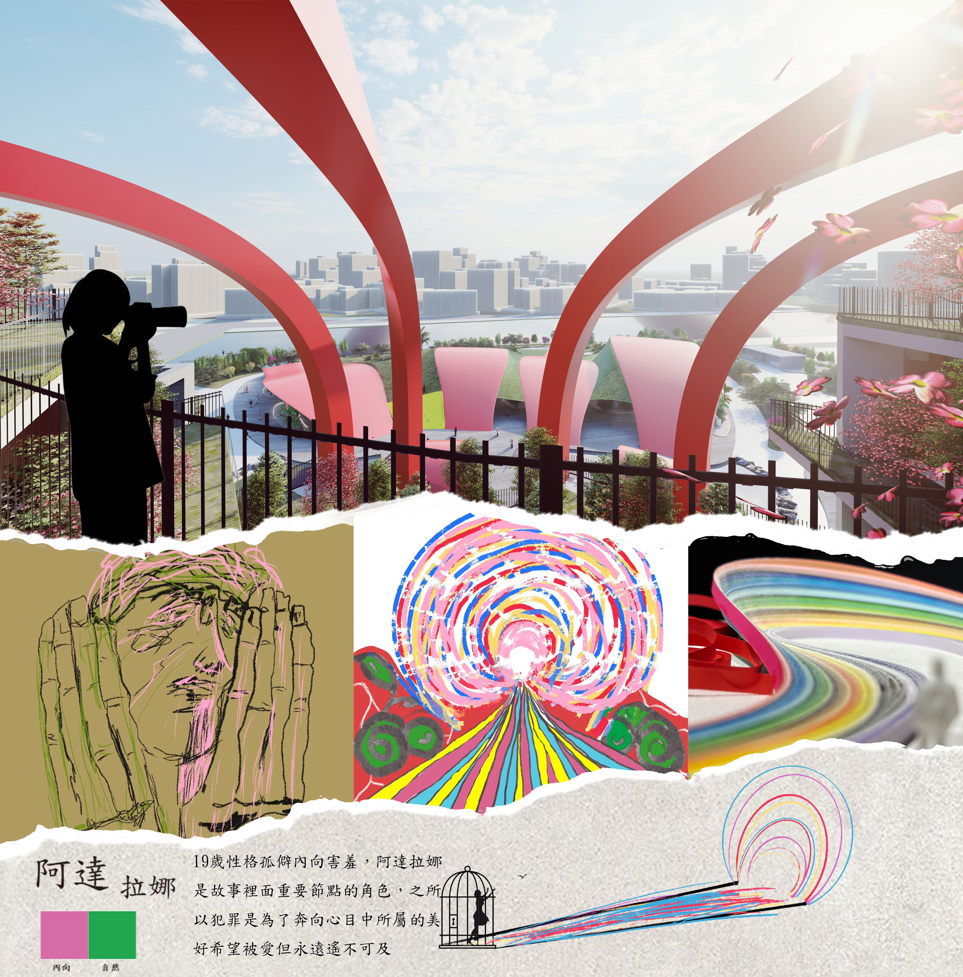
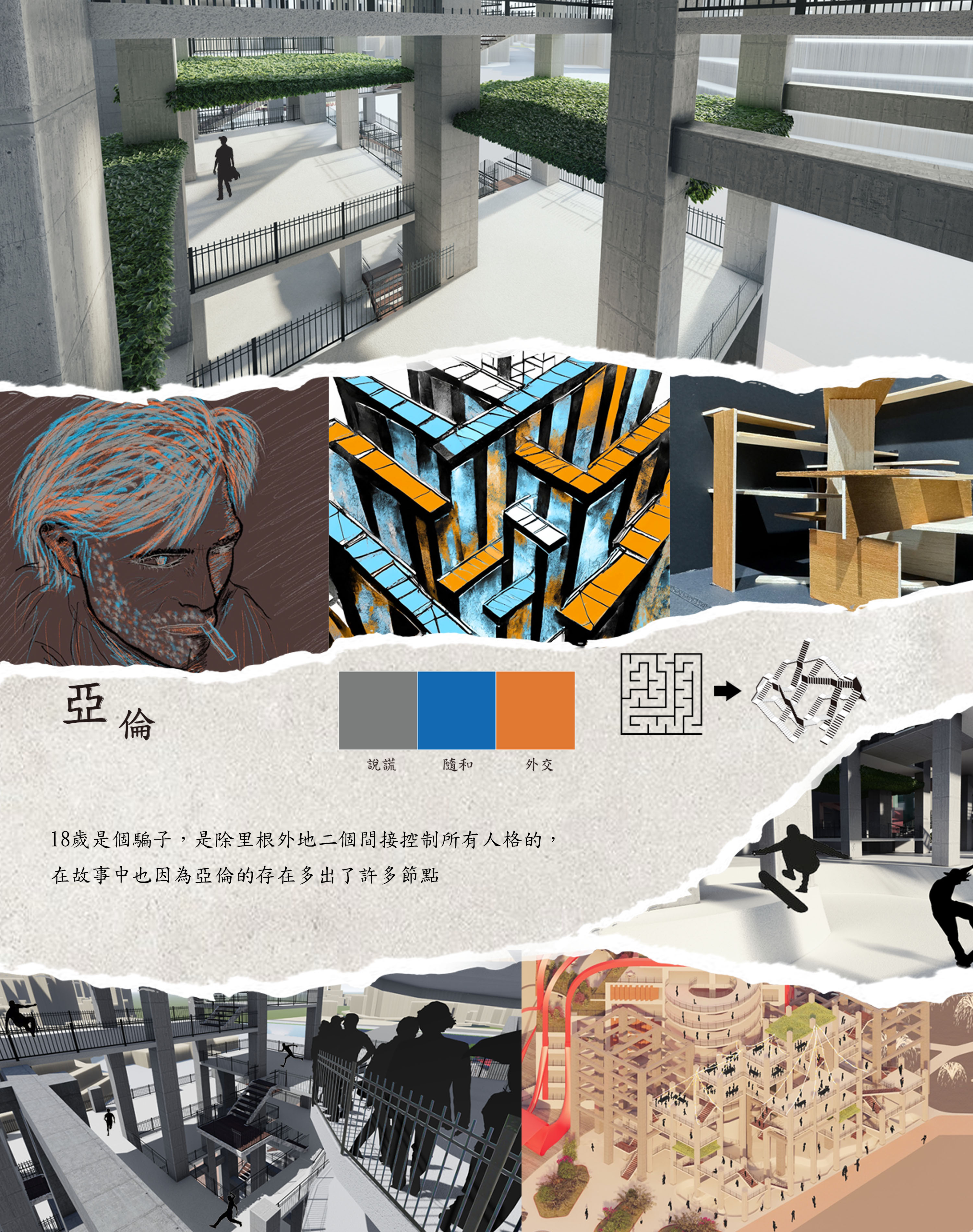
從古至今建築的歷史由最早人類庇護所慢慢演變甚至是到現今時尚走秀的舞台都少不了建築,建築可說是無所不在。從古典建築到現代建築,我們去反思建築可以從機能演變,從基地演變,還能從什麼樣子的角度進入建築?所以我們選擇了24個比利一書,嘗試從人格從故事進入建築,去探索建築與藝術之間的相互融合以及有趣的化學反應,首先我們先從書本所描繪的文字,繪製出人格圖,再來從人格圖和文字思考出空間感的圖畫,接著從空間感的圖畫裡擷取出部分製作實體空間概念模型,最後由空間概念模型帶進建築設計裡。當然建築在感性與理性之間做了非常多的討論及思考,最後將理性定位在多功能藝文公園之上。我們致力於探索進入建築方式的可行性,希望藉此可以創造一個藝術建築的典範。
From ancient times to the present, the history of architecture has slowly evolved from the earliest human shelters to even today's fashion catwalk stages. Architecture is everywhere. From classical architecture to modern architecture, we reflect on how architecture can evolve from functions and bases, and from what perspective can we enter architecture? So we chose the book "The Minds Of Billy Milligan" to try to enter architecture from personality and story. To explore the integration and interesting chemical reactions between architecture and art, first we draw a personality map from the words described in the book, then we think about the picture of the sense of space from the personality map and the words, and then from the picture of the sense of space Extract some parts to make a physical space concept model, and finally bring the space concept model into the architectural design. Of course, the architecture has done a lot of discussion and thinking between sensibility and rationality, and finally positioned rationality on a multi-functional art park. We are committed to exploring the feasibility of entering architectural methods, hoping to create a model of artistic architecture.