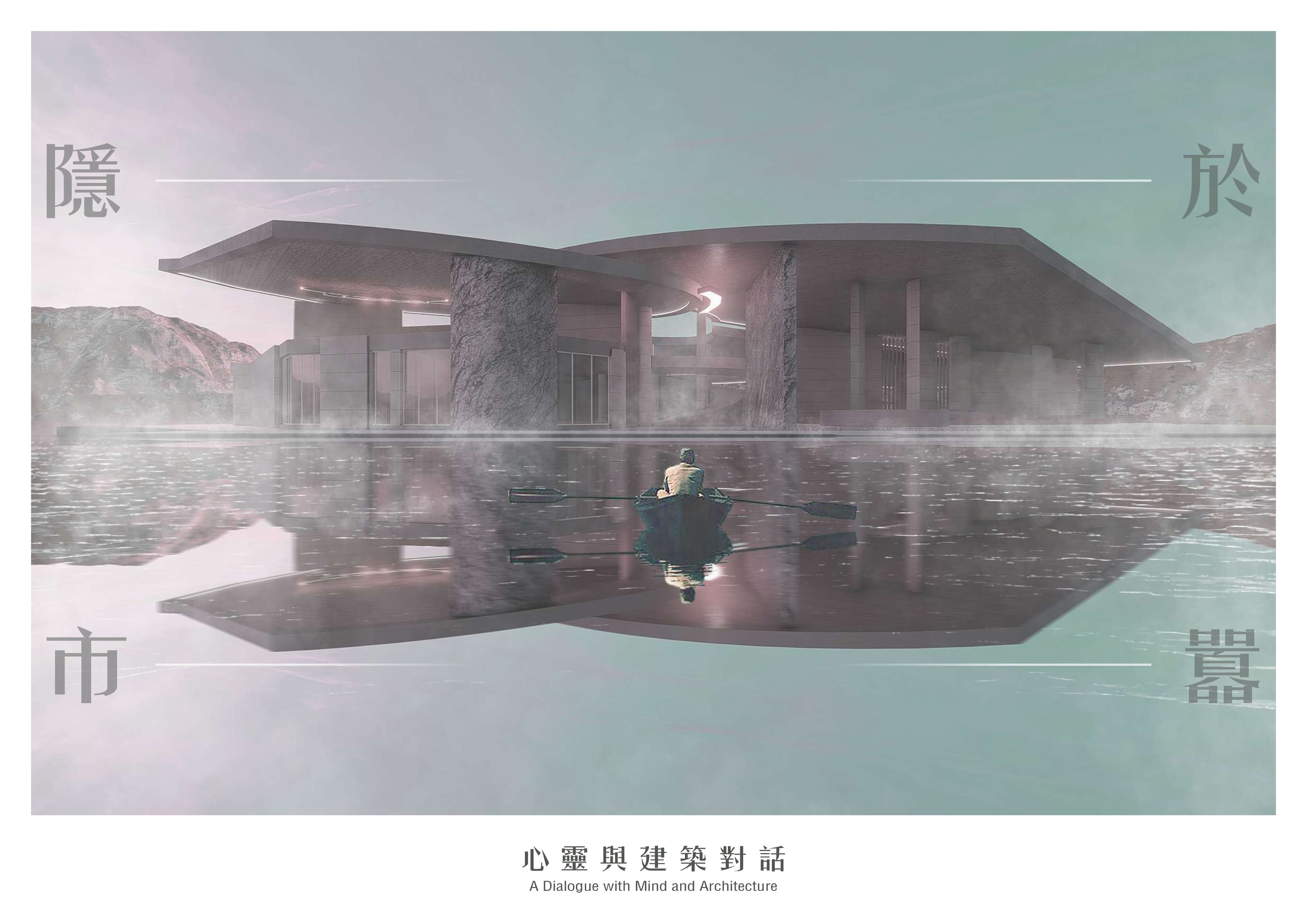
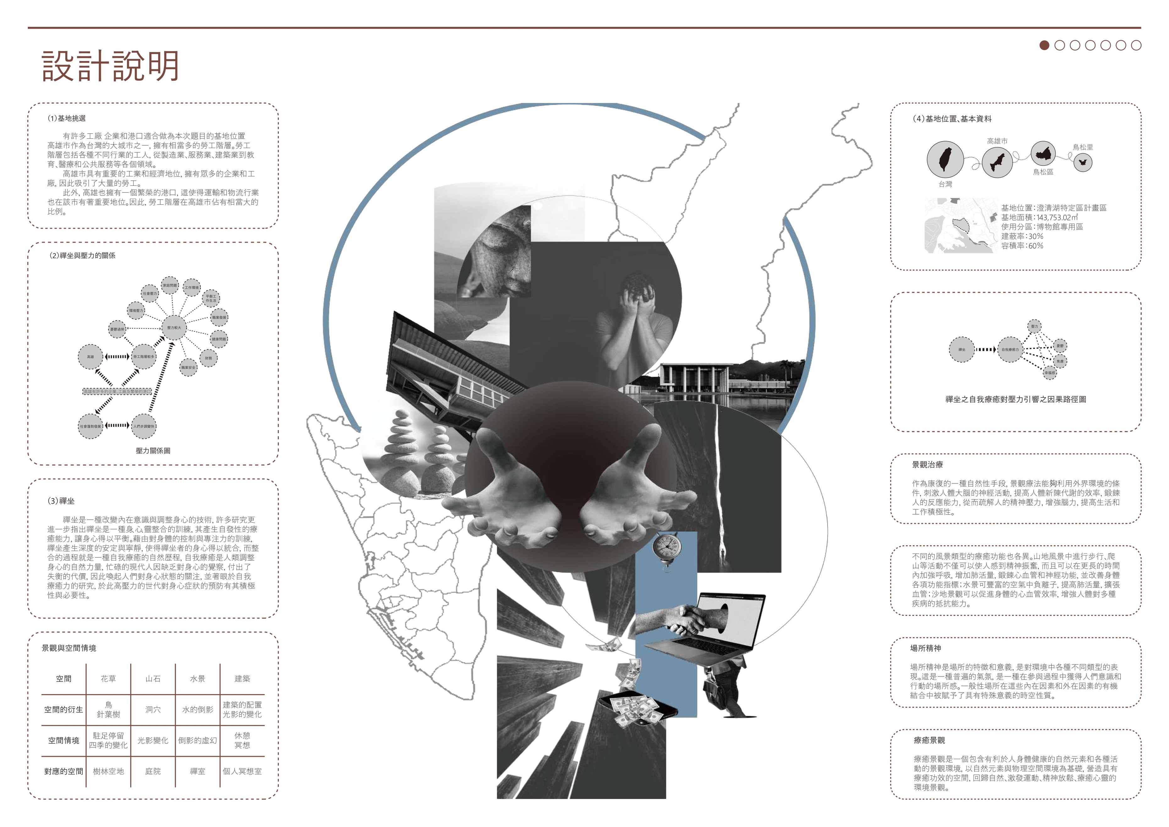
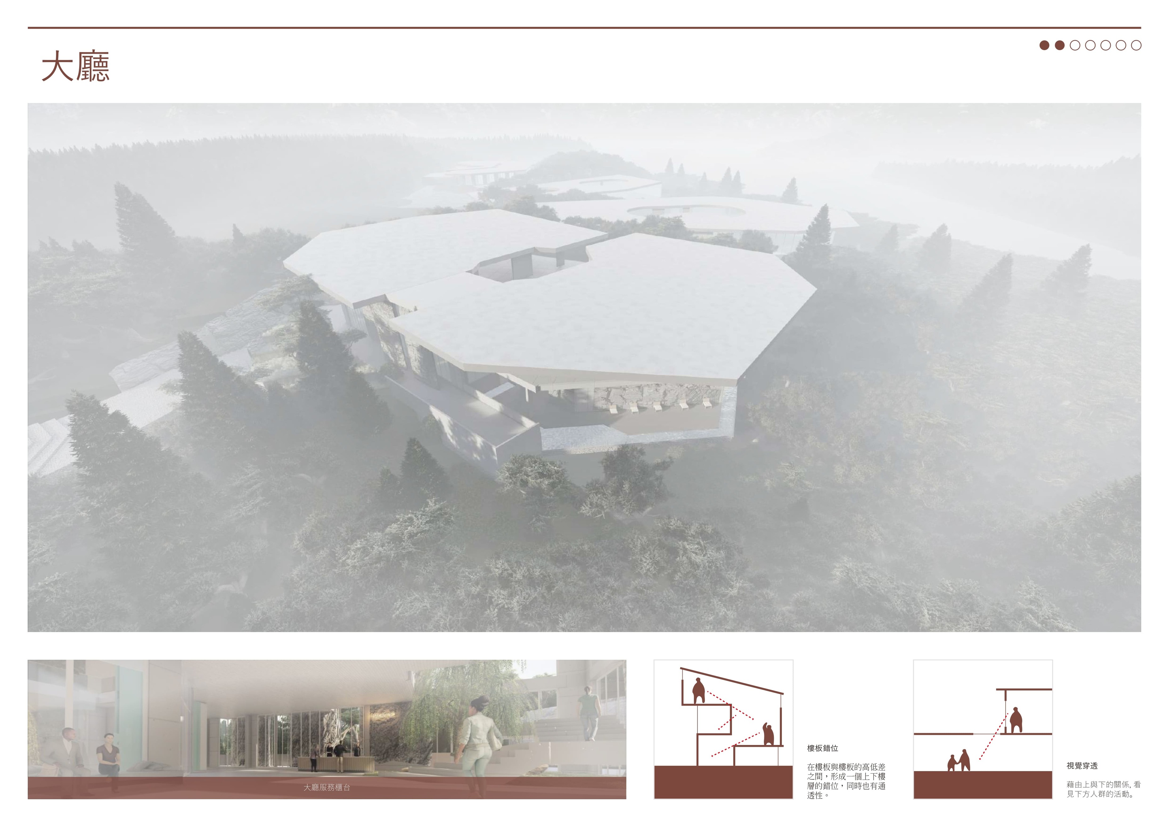
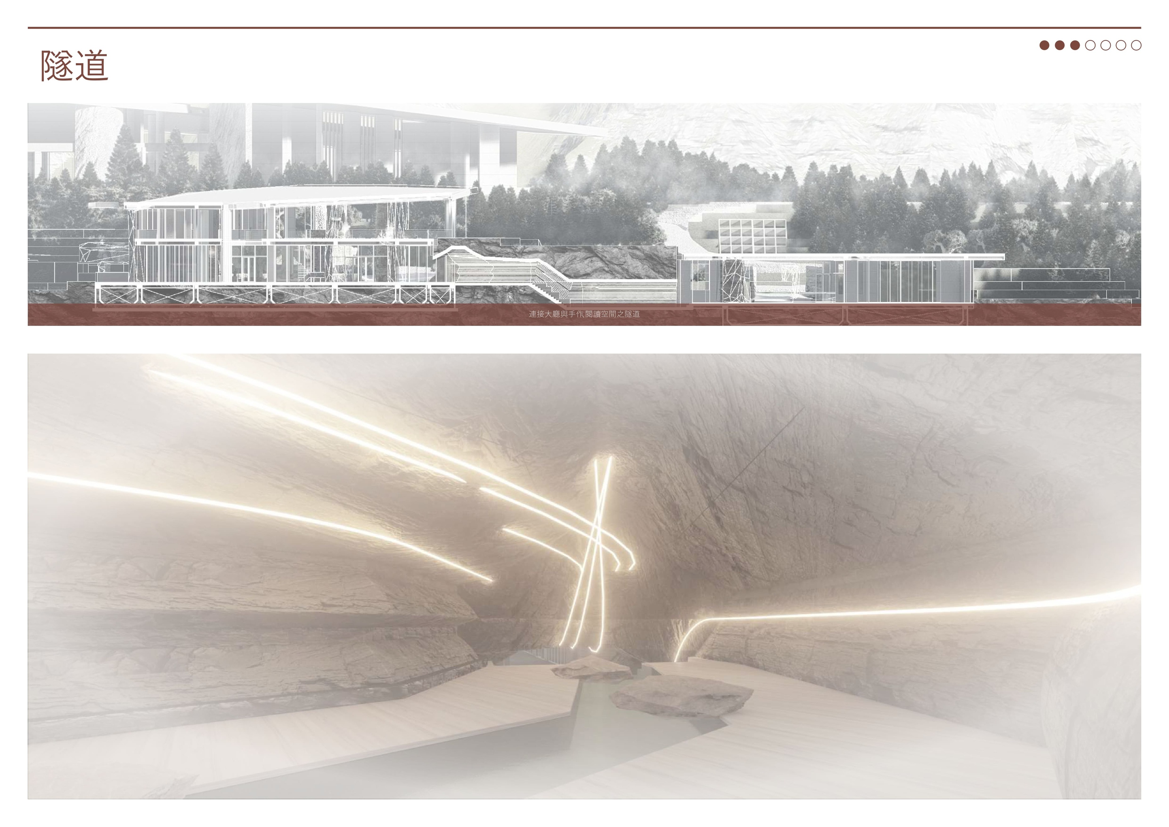
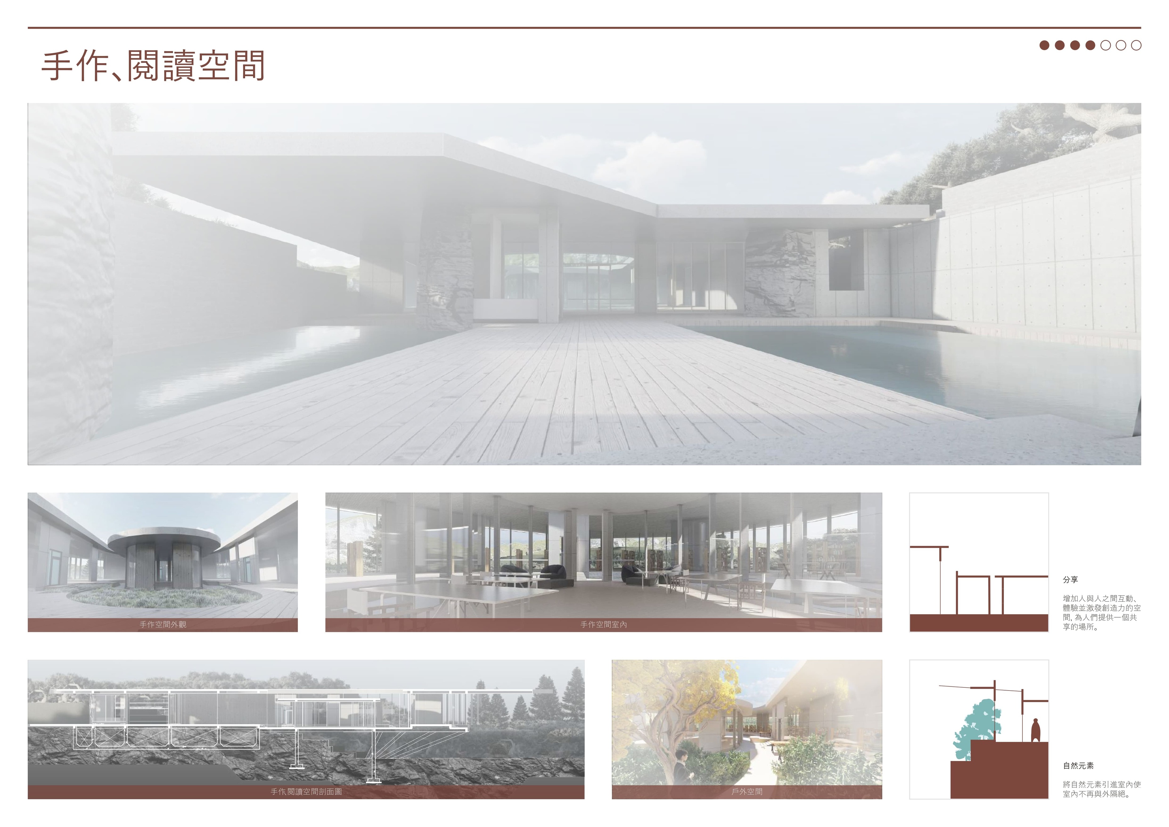
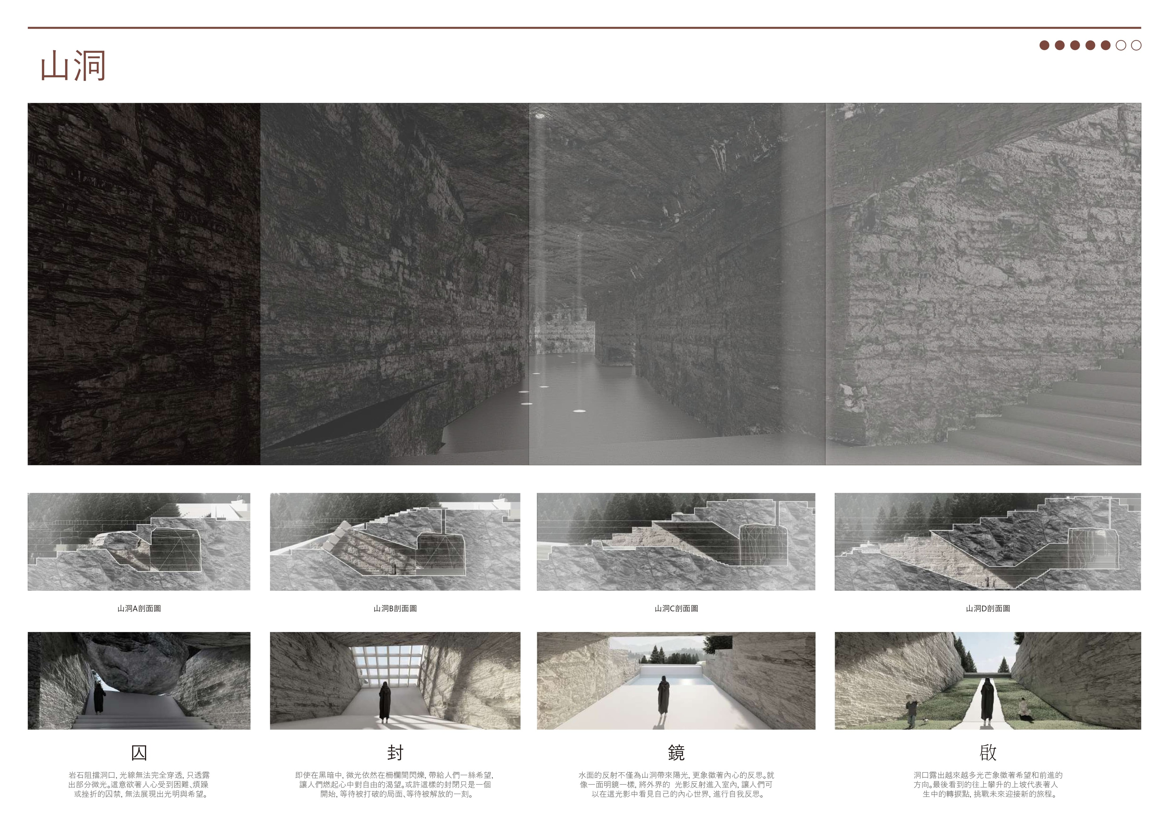
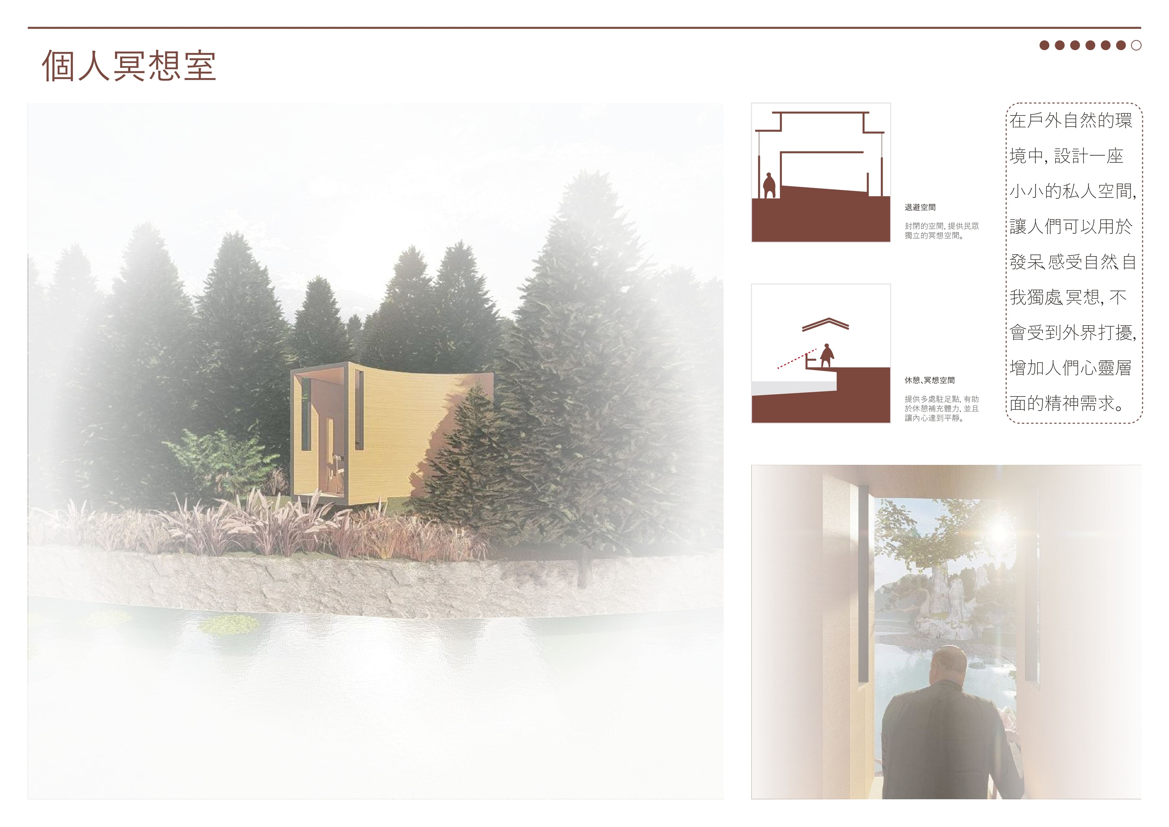
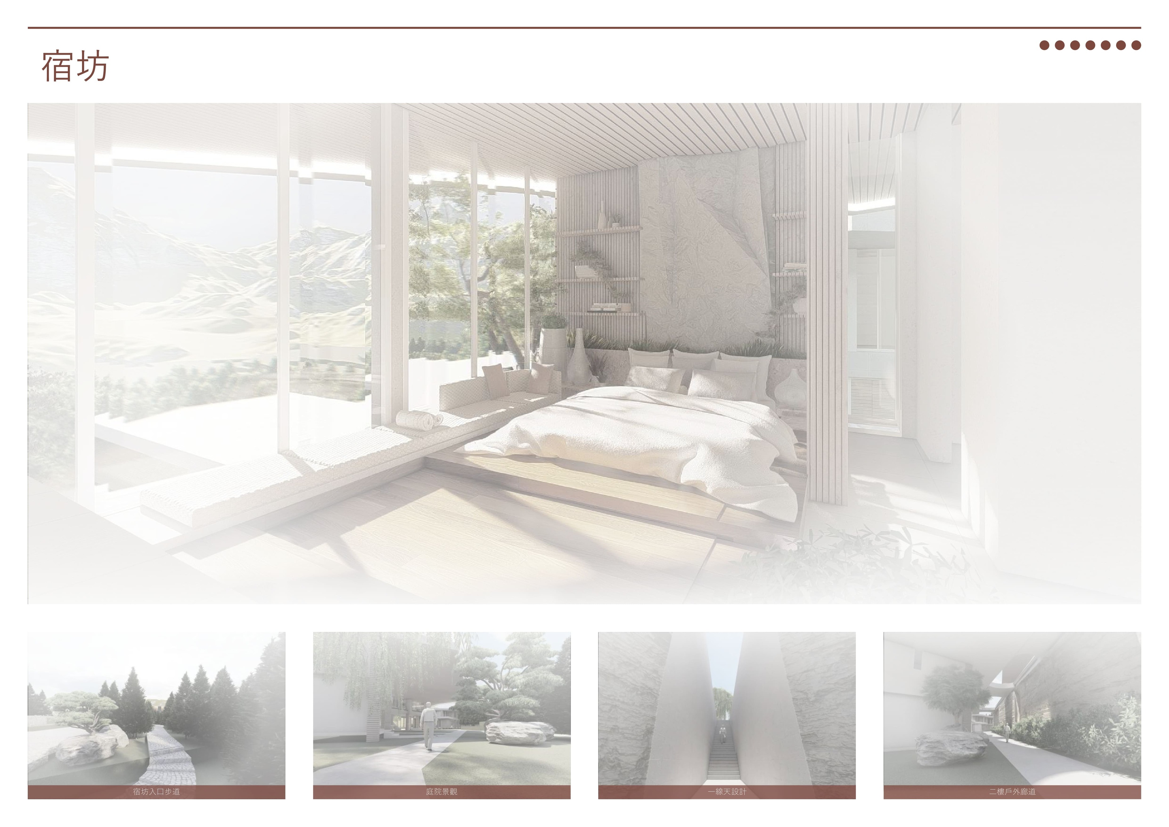
壹、設計動機
近年來台灣社會受到講究工作效率、績效成長及產業競爭的工商文化影響,使得精神壓力所引發的身心症狀,如:緊張、焦慮和煩躁,已經危及現代人的身心健康。因此尋回身、心、靈的健康成了迫切的議題,然而讓人們療癒心靈的空間在城市中卻少之又少。我們打算將療癒空間、心理諮詢與禪意的生活方式做結合。有效的緩解壓力現代社會人們的通病。
貳、操作目標
1.研究和理解療癒設計概念
了解療癒設計的原理和目標,包括營造寧靜、舒適的環境,提供自然元素和療癒體驗等。
2.需求分析與使用者研究
深入了解使用者的需求、偏好和文化背景,包括身體、心理和精神層面的需求。
3.自然環境融入
利用自然元素和環境提供療癒體驗。例如:透過最大限度利用自然光、景觀、自然材料和植被來創造舒適的室內環境。
4.色彩和光線設計
選擇適合的顏色和光線來創造舒適和療癒的氛圍。 例如,使用柔和的自然色調來營造寧靜感。
5.空間配置和動線規劃
考慮使用者的空間需求和舒適感,營造順暢的動線。安排各個功能區域,如靜心區、治療區,滿足使用者不同的需求。
6.人與自然的互動
設計戶外空間,與大自然互動,如花園、露臺、步道等。增加瑜珈室、冥想室等,滿足使用者對空間的需求。
Design Motivation
In recent years, Taiwan's society has been influenced by the industrial and commercial culture that emphasizes on work efficiency, performance growth and industrial competition, which makes the physical and mental symptoms triggered by mental stress, such as tension, anxiety and agitation, have jeopardized the physical and mental health of modern people. Therefore, finding the health of body, mind and soul has become an urgent issue, but there are very few spaces for people to heal themselves in the city. We intend to combine a healing space, psychological counseling and a Zen lifestyle. This will effectively alleviate the stress that is common in modern society.
Operational Objectives
1.To study and understand the concepts of healing design.
Understand the principles and objectives of the healing design, including the creation of a quiet, comfortable environment, providing natural elements and healing experience.
2. Demand analysis and user research
In-depth understanding of users' needs, preferences and cultural backgrounds, including physical, psychological and spiritual needs.
3. Natural Environment Integration
Utilizing natural elements and the environment to provide a healing experience. For example, creating a comfortable indoor environment by maximizing the use of natural light, landscaping, natural materials and vegetation.
4. Color and Light Design
Choose appropriate colors and lighting to create a soothing and healing atmosphere. For example, use soft natural colors to create a sense of tranquility.
5. Spatial Configuration and Mobility Planning
Consider the user's spatial needs and comfort to create a smooth flow. Arrangement of various functional areas, such as meditation area and treatment area, to meet the different needs of users.
6. Interaction between people and nature
Design outdoor spaces to interact with nature, such as gardens, terraces, and walkways. Add yoga room, meditation room, etc. to satisfy users' needs for space.