致新築;未來與未來
Urban Evolution: Envisioning the Future and Beyond Forthcoming
建築與空間設計類 優選獎
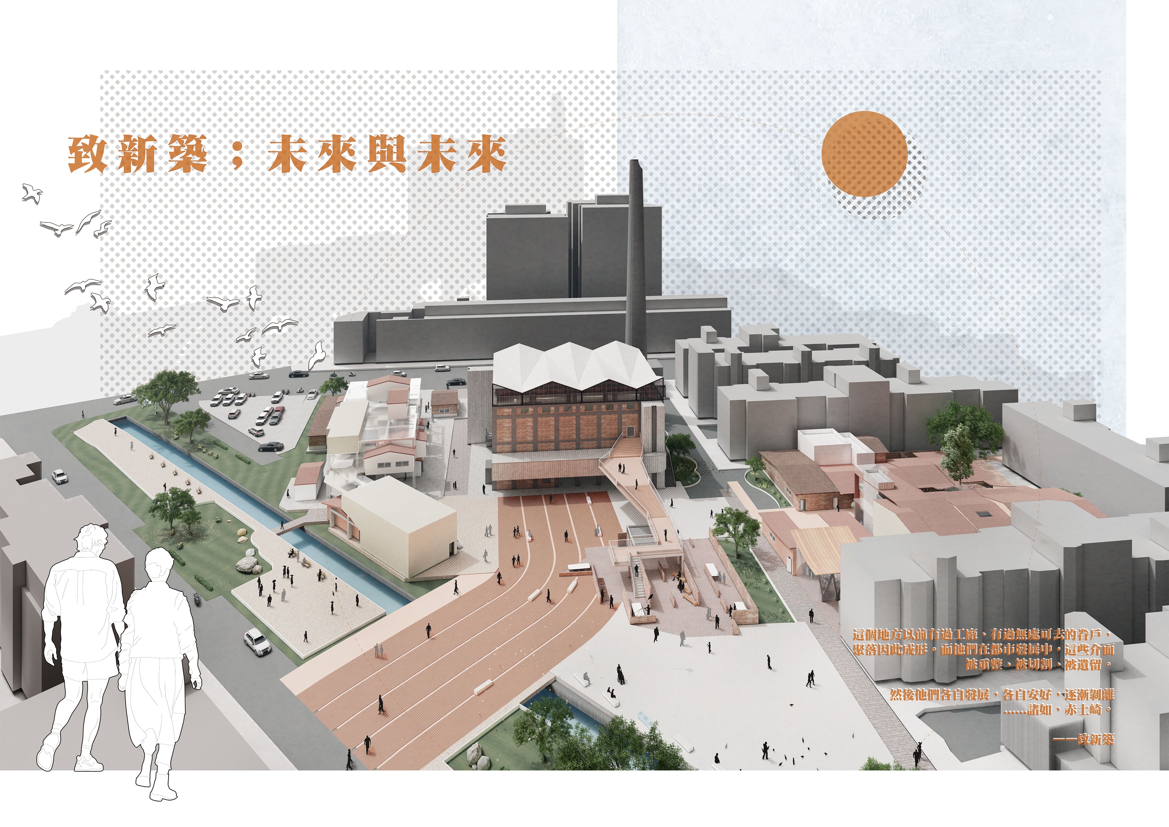
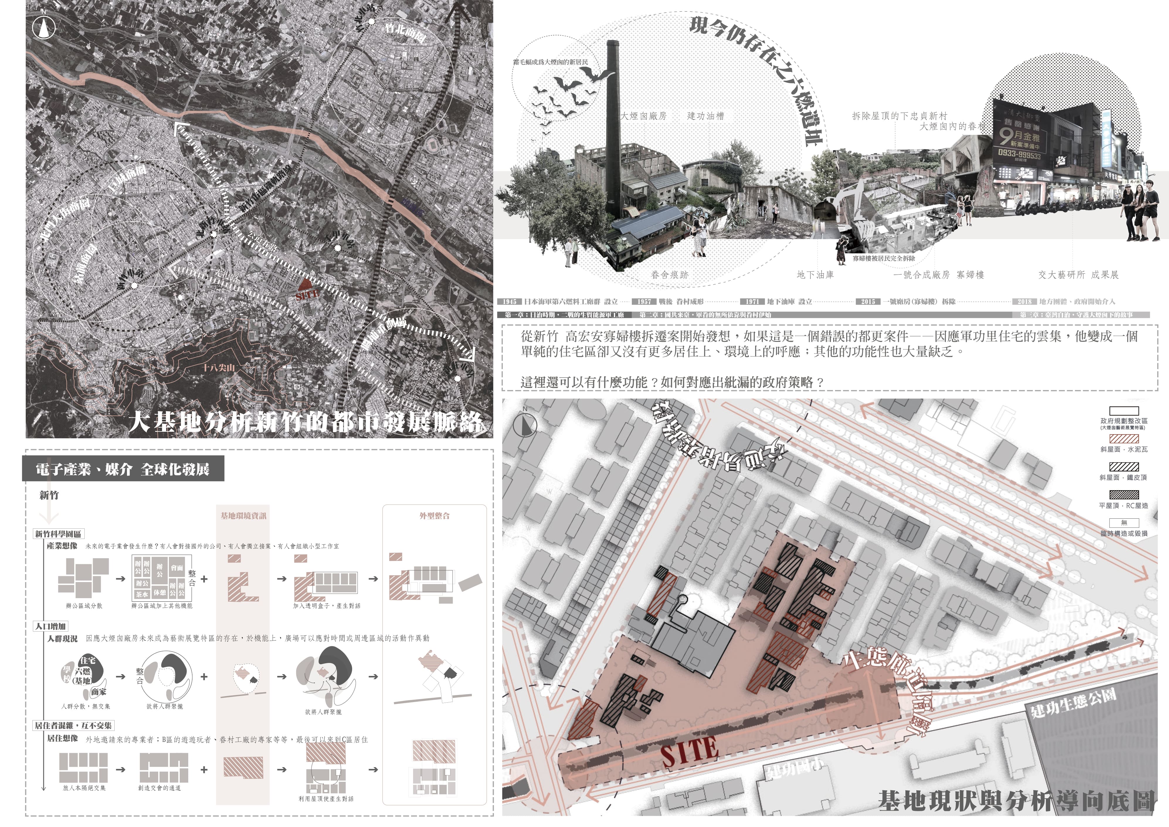
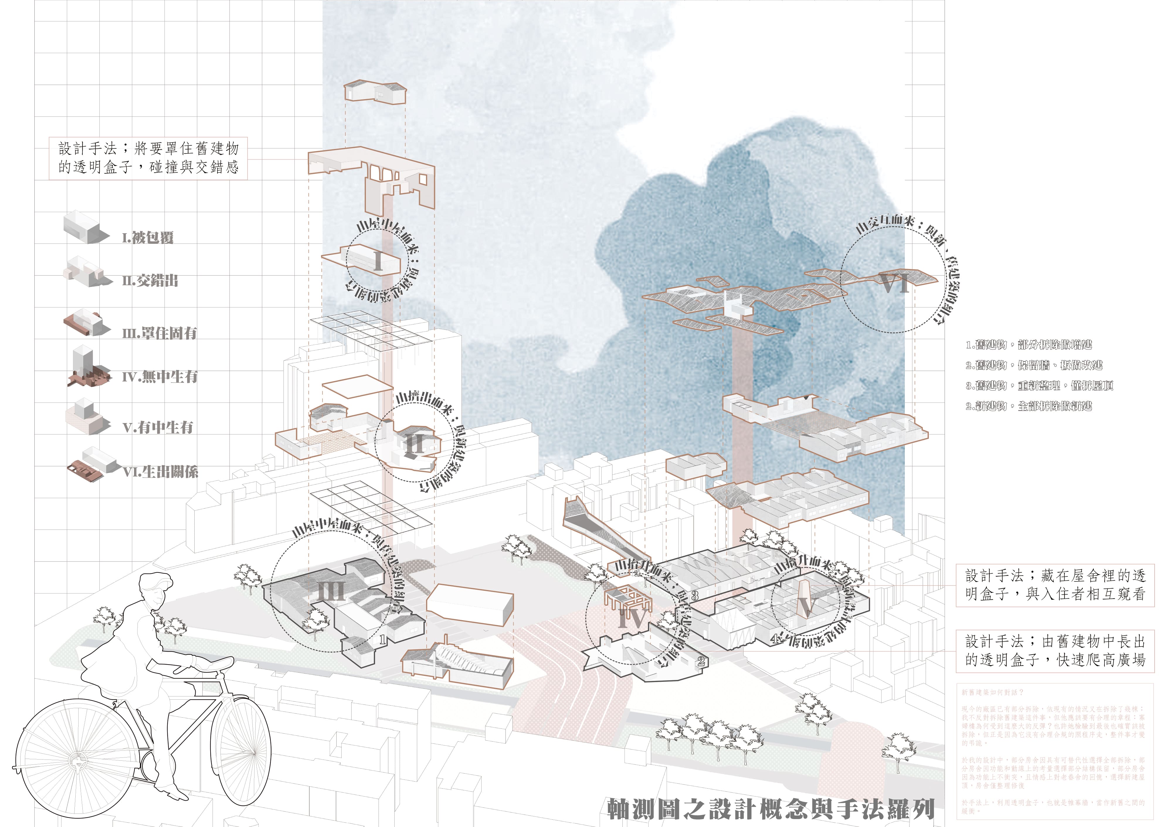
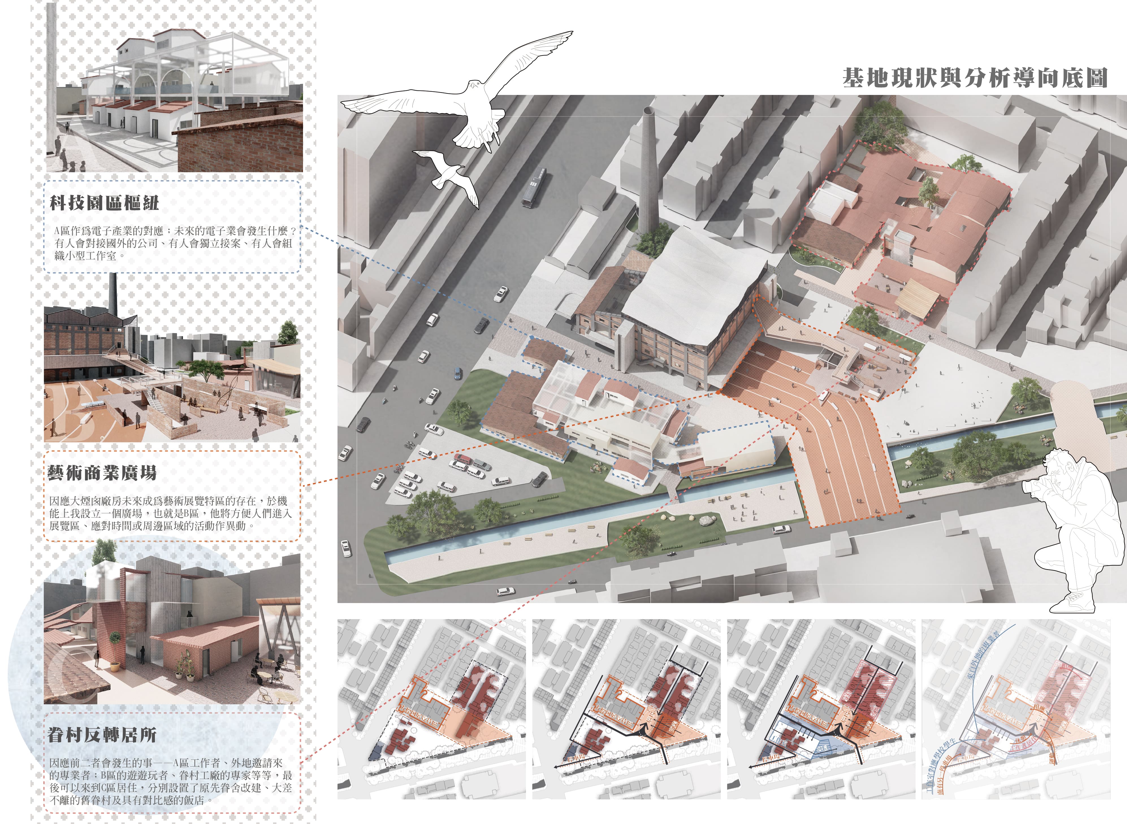
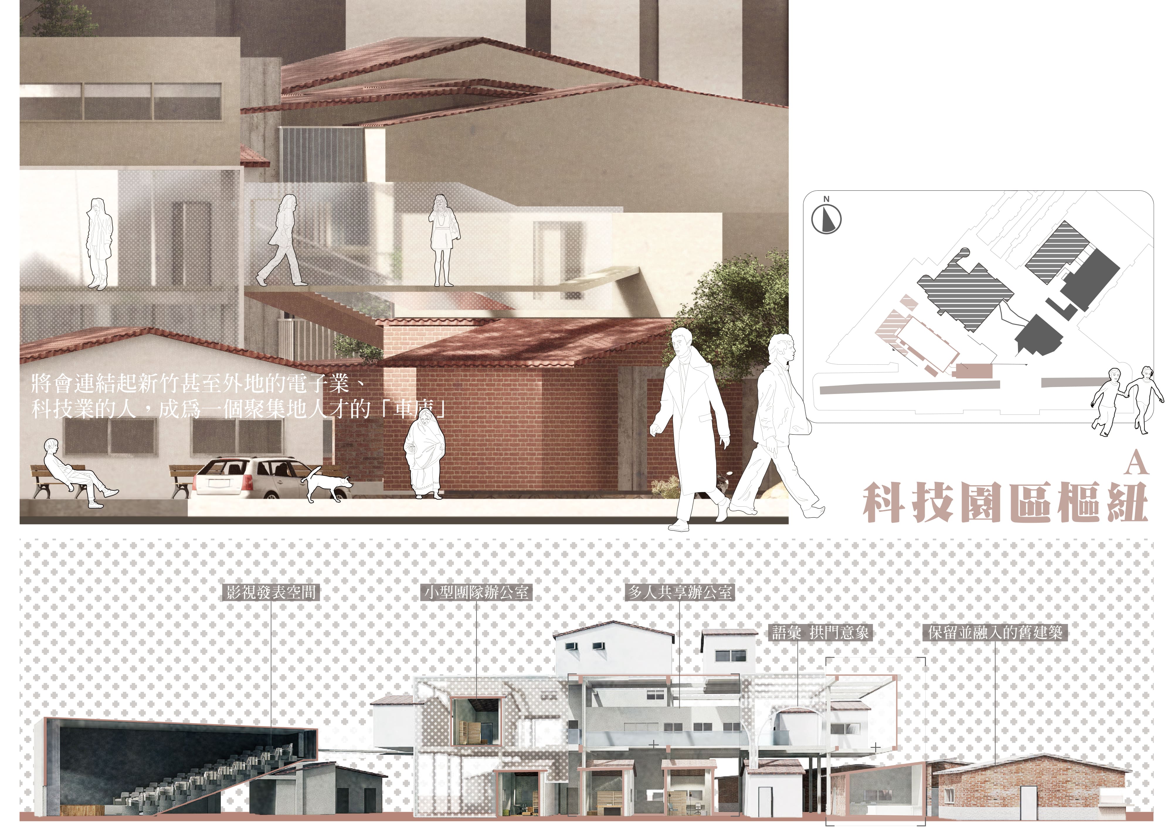
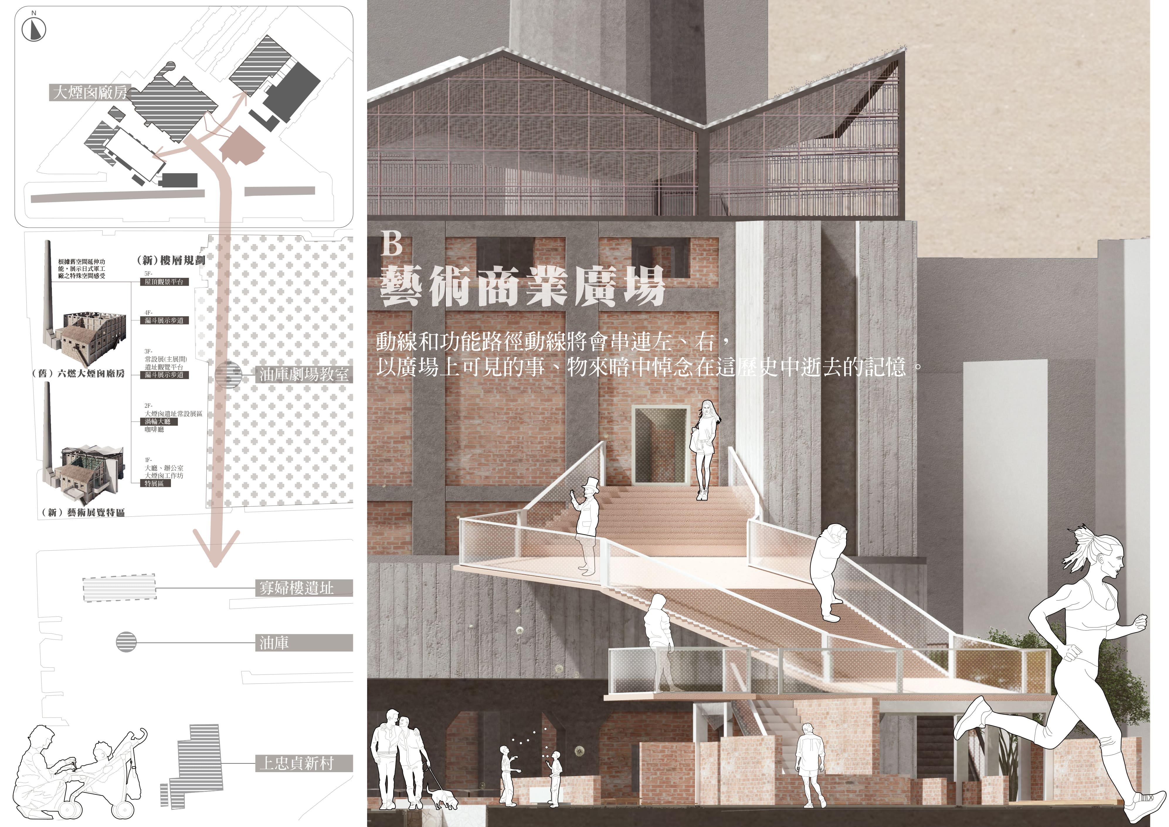
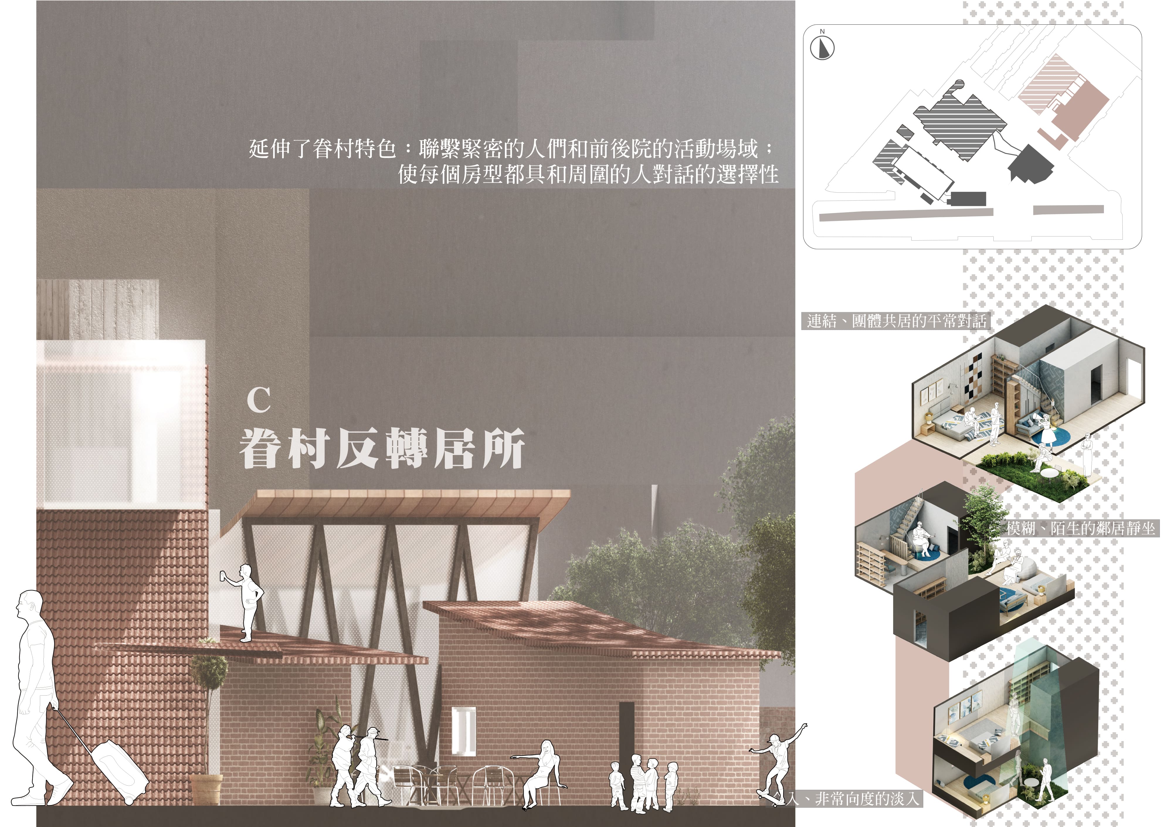
從新竹 高宏安寡婦樓拆遷案開始發想,如果這是一個錯誤的都更案件——因應軍功里現狀,錯誤的都更案件衍生出單一住宅區,缺乏居住與環境呼應;其他的功能性也大量缺乏——這裡還可以有什麼功能?如何對應出紕漏的政府策略?
本設計旨在設想未來行業模式轉變,再因應基地現有的都更案連結、作出機能、動線等整體上的規劃,考量了地方故事,六燃軍工廠的歷史並將其建築語彙轉譯;因此,於機能方面共設立了三個區塊:
A. 科技園區樞紐:科技園區的建立帶動了A區科技人才的聚集,成為科技團隊的聚集地。
B. 藝術商業廣場:B區作為藝術展覽和商業區,提供了文化娛樂和商業活動的場所,增加了基地的多功能性。
C. 眷村反轉居所:C區打造成眷村風格的居住區,融合了新舊建築,保留了歷史記憶。
手法及概念上,本設計應對了兩件事:
一是新舊建築會被如何改動?
於基地中,舊建築數量頗多,本設計因應了不可取代性、基地機能、動線預設等等去嘗試不同的舊建築更動方式,使基地做到最大的土地效益與情感文資平衡;於手法上,利用透明盒子(帷幕牆或玻璃),讓新、舊之間有所緩衝,得以「對話」。
二是本設計如何因應整個六燃?
本設計將過去、六燃建築的經歷整理、羅列了幾種語彙,將其一一依機能和過去、未來的想像納入新設計之中,也期待這是一種給六燃廠區的新轉譯或是紀念碑一樣的存在。
Urban Evolution: Envisioning the Future and Beyond Forthcoming
Starting from the demolition and relocation case of the Gao Hong'an Widow Building in Hsinchu, if this is a mistaken urban renewal project—reflecting the current state of the military dependents' village, the erroneous urban renewal project results in a single residential area lacking synergy between living spaces and the environment, as well as a severe lack of other functionalities. What additional functionalities could be incorporated here? How can the deficiencies in government policies be addressed?
This design aims to envision future shifts in industry models, while also considering the existing urban renewal projects on the site to devise comprehensive plans for functionalities and circulation. Taking into account the historical significance of the land previously used for military purposes and translating it accordingly, three functional blocks are proposed:
A. Technological Hub: The establishment of a technology park drives the aggregation of technological talent in Zone A, becoming a focal point for tech teams.
B. Artistic Commercial Plaza: Zone B serves as an area for artistic exhibitions and commercial activities, providing spaces for cultural entertainment and business events, enhancing the multi-functionality of the site.
C. Reversed Military Dependent Housing: Zone C is transformed into a residential area with a military dependent village style, integrating old and new buildings while preserving historical memories.
In terms of methodology and concept, this design addresses two main aspects:
1. How will old buildings be modified?
Within the site, there are numerous old buildings. This design attempts various ways to modify these buildings considering their irreplaceability, functionality, and circulation patterns, aiming to achieve the maximum land efficiency and emotional-cultural balance. Methodologically, the use of transparent boxes (curtain walls or glass) allows for a dialogue between the old and new.
2. How does this design respond to the entire area of the Six Fuel Factory?
This design organizes and lists several vocabularies based on the past experiences and buildings of the Six Fuel Factory, incorporating them into the new design based on functionalities and the past and future imaginings, hoping it serves as a new interpretation or monument for the the Six Fuel Factory industrial area.