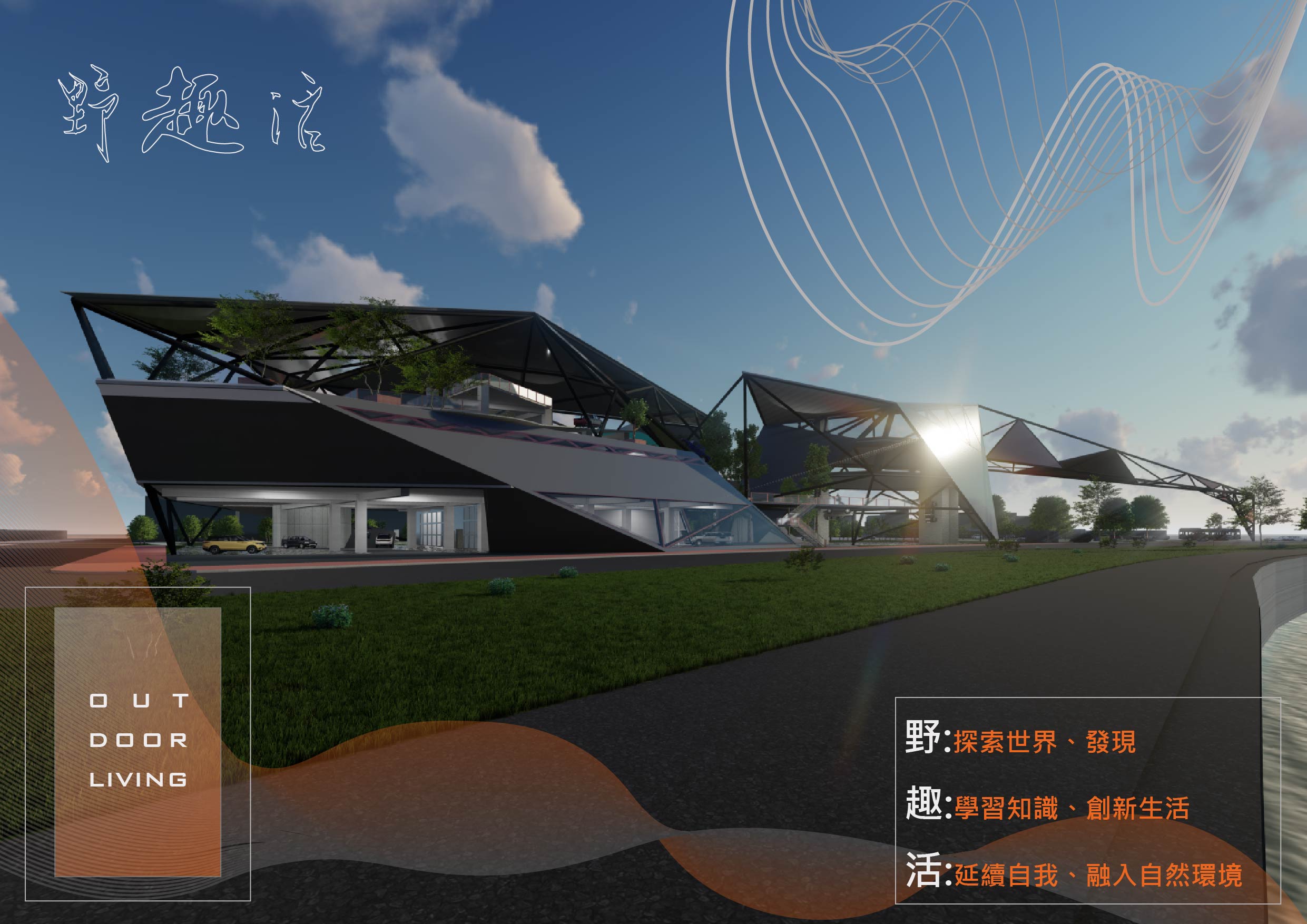
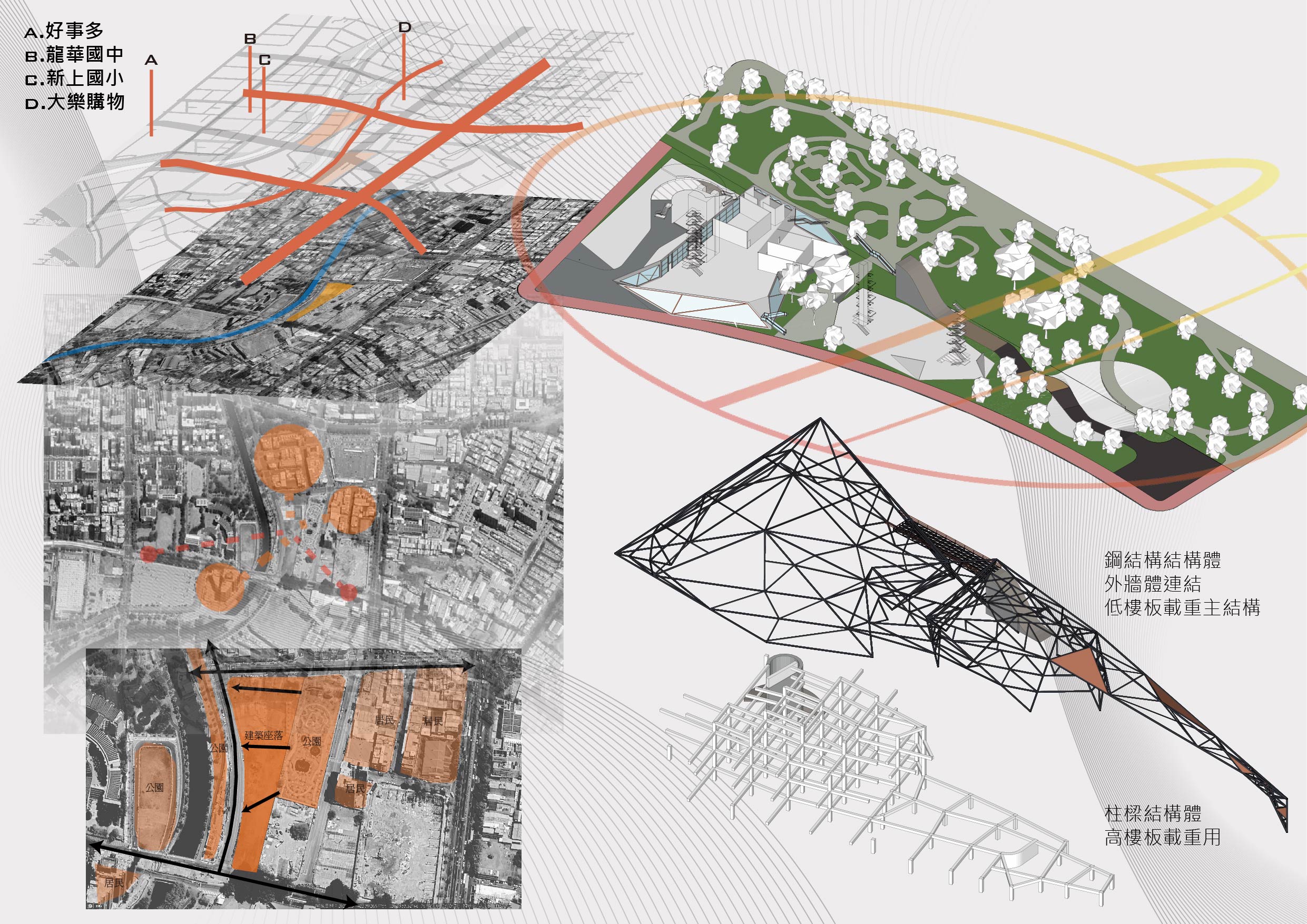
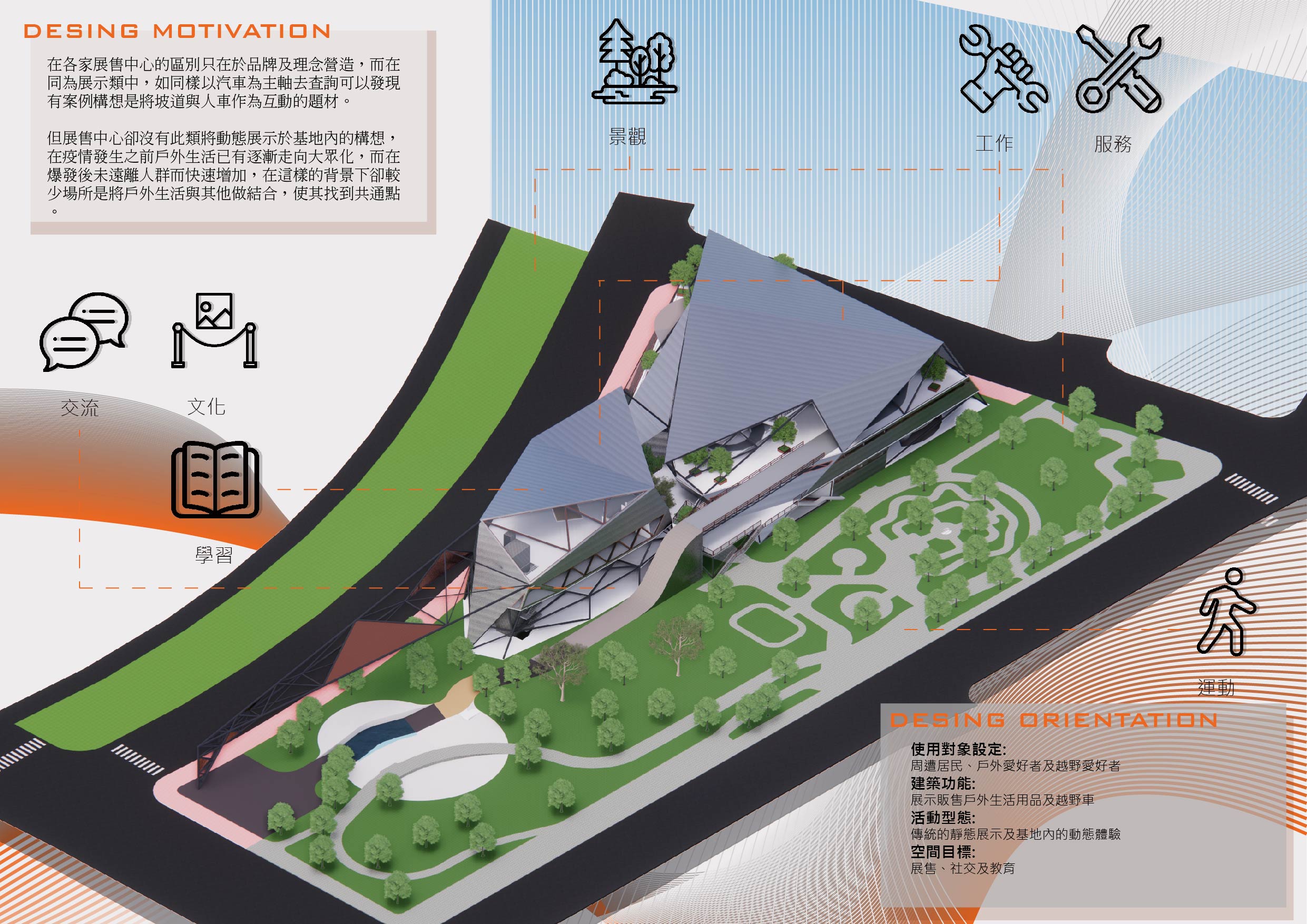
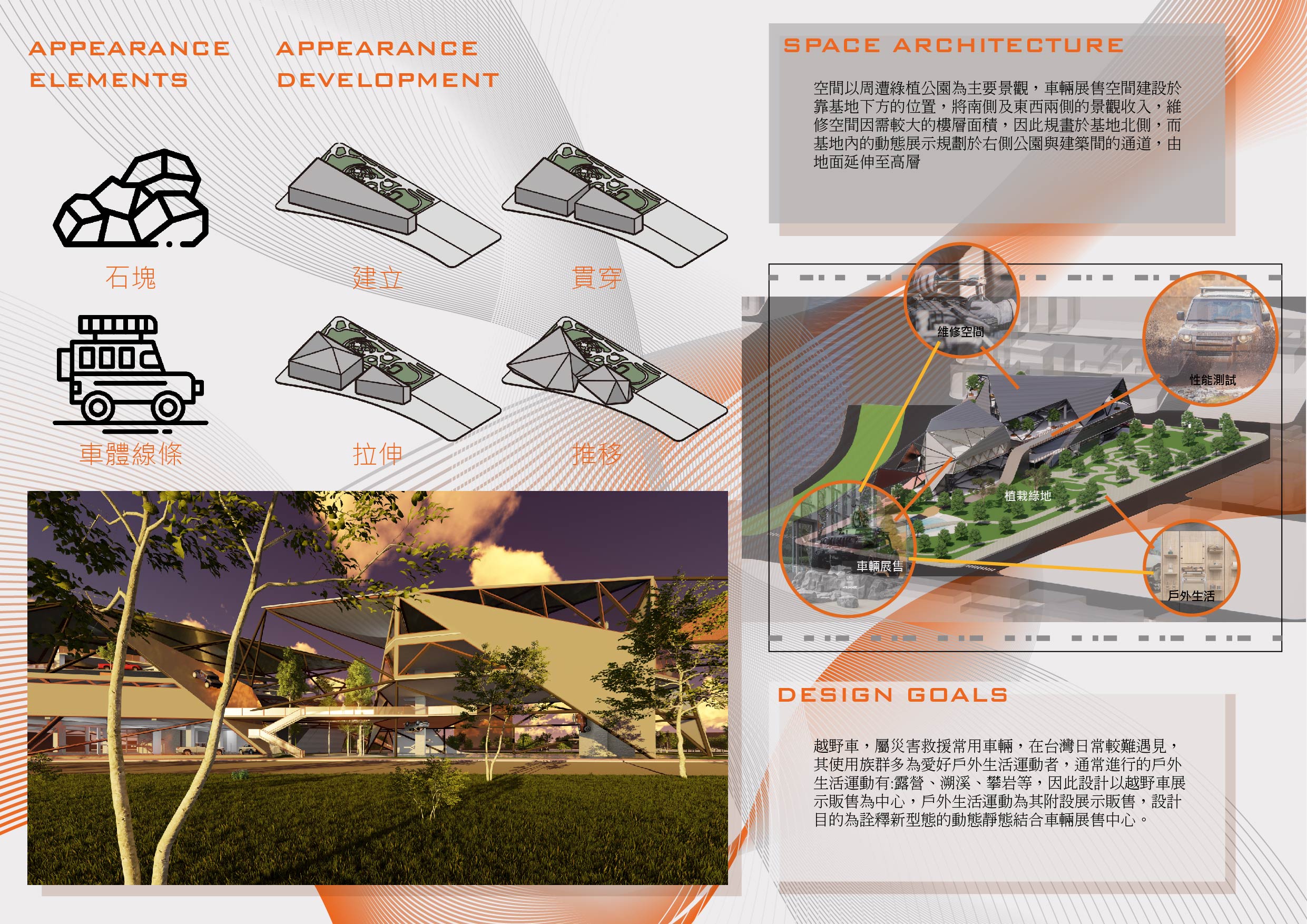
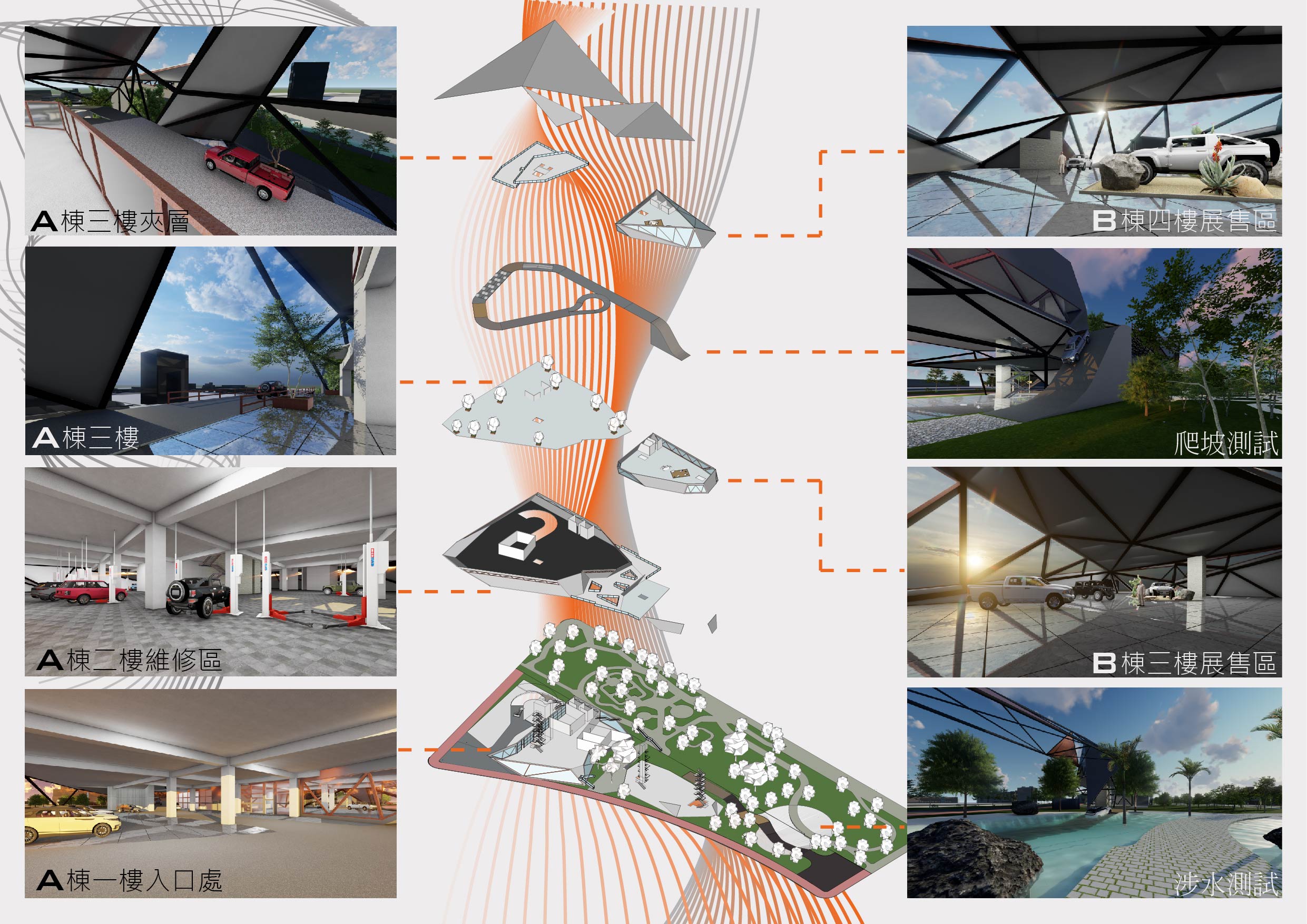
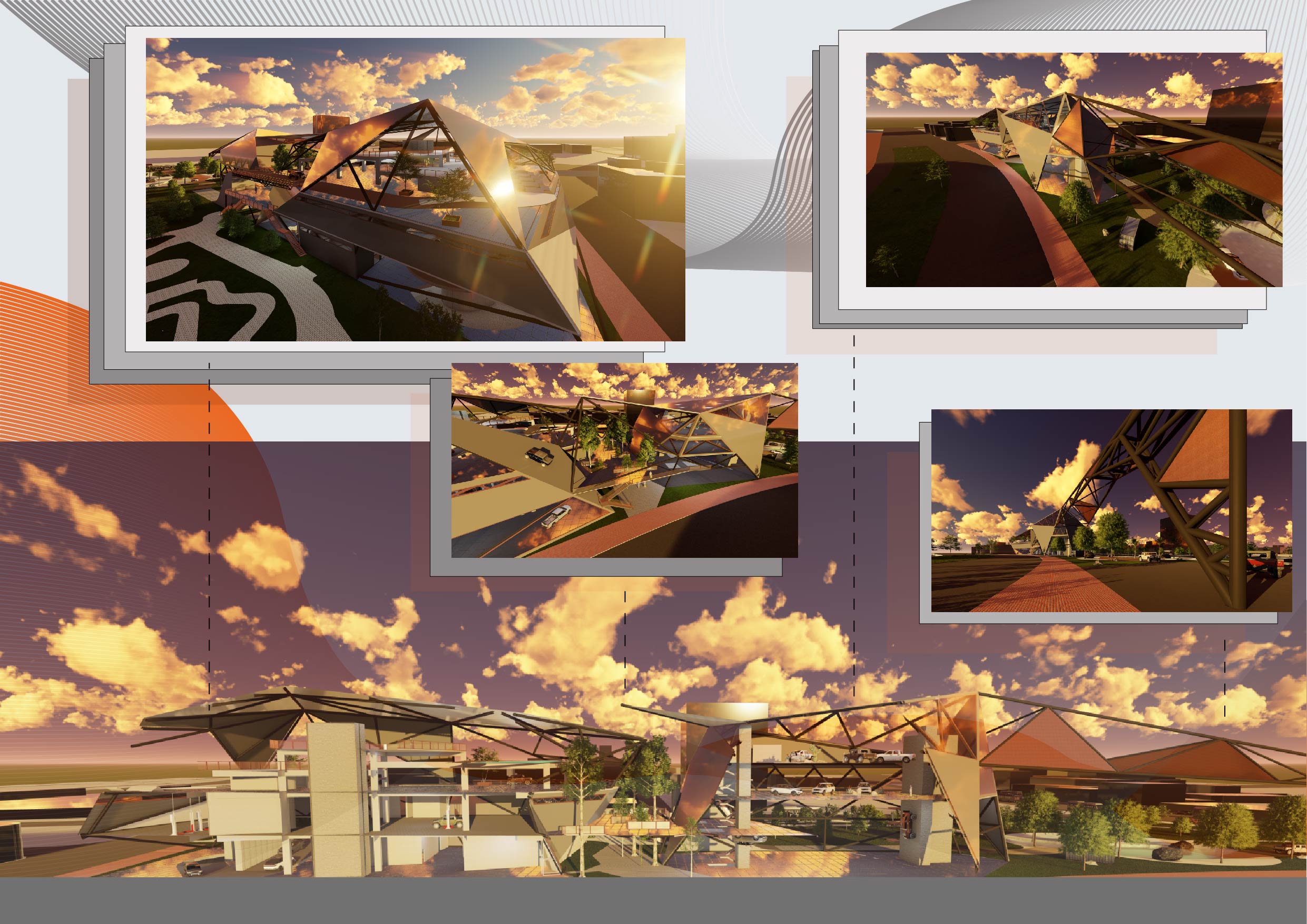
建築的量體油基地之建蔽率與容積率為基礎已削減的去與公園出入動線交織產生出構想中越野車攀爬的石塊,將兩棟建築中形成的廊道做為綠植由聯興公園至河堤公園的連結使建築物在基地內與綠地互動同時銜接兩側,以大廳為主要開放的串聯空間去聯繫顧客的休憩等候空間及物品展售的空間辦公空間則主要去聯繫員工休憩空間及貨物儲放倉儲空間大廳與辦公空間是互相連有關的。
野趣活意為野外 樂趣 生活 使用族群為愛好戶外生活運動者通常進行的戶外生活運動有:露營、溯溪、攀岩等,因此設計以越野車展示販售為中心,戶外生活運動為其附設展示販售,設計目的為詮釋新型態的動靜結合車輛展售中,以金屬板去模擬仿造出自然界的岩石,同時也表達出汽車的金屬,綠植去展示出野的部分,去表達出基地雖在市區但其氛圍營造出身在自然環境中。
The building's volumetric base and floor area ratio have been basically reduced to interweave with the park's entrance and exit circulation lines to create the envisioned rocks for off-road vehicles to climb on, and use the corridor formed between the two buildings as a link between green plants. The connection between Xing Park and Hedi Park allows the building to interact with the green space within the base and connect both sides. The lobby is the main open connecting space to connect customers with the resting and waiting space and the space for exhibition and sales of items. The office space is mainly used to connect employees. Rest space and cargo storage space. The lobby and office space are interconnected.
Wild life means fun life in the wild. People who love outdoor life sports usually engage in outdoor life sports such as camping, river tracing, rock climbing, etc. Therefore, the design is centered on the display and sales of off-road vehicles, with outdoor life sports equipped with display stalls. For sale, the design purpose is to interpret a new type of dynamic and static combination in vehicle exhibition and sale. Metal plates are used to simulate natural rocks, and at the same time express the metal of the car. Green plants are used to display the wild parts to express the feeling of the base. In an urban area but its atmosphere is created in a natural environment.