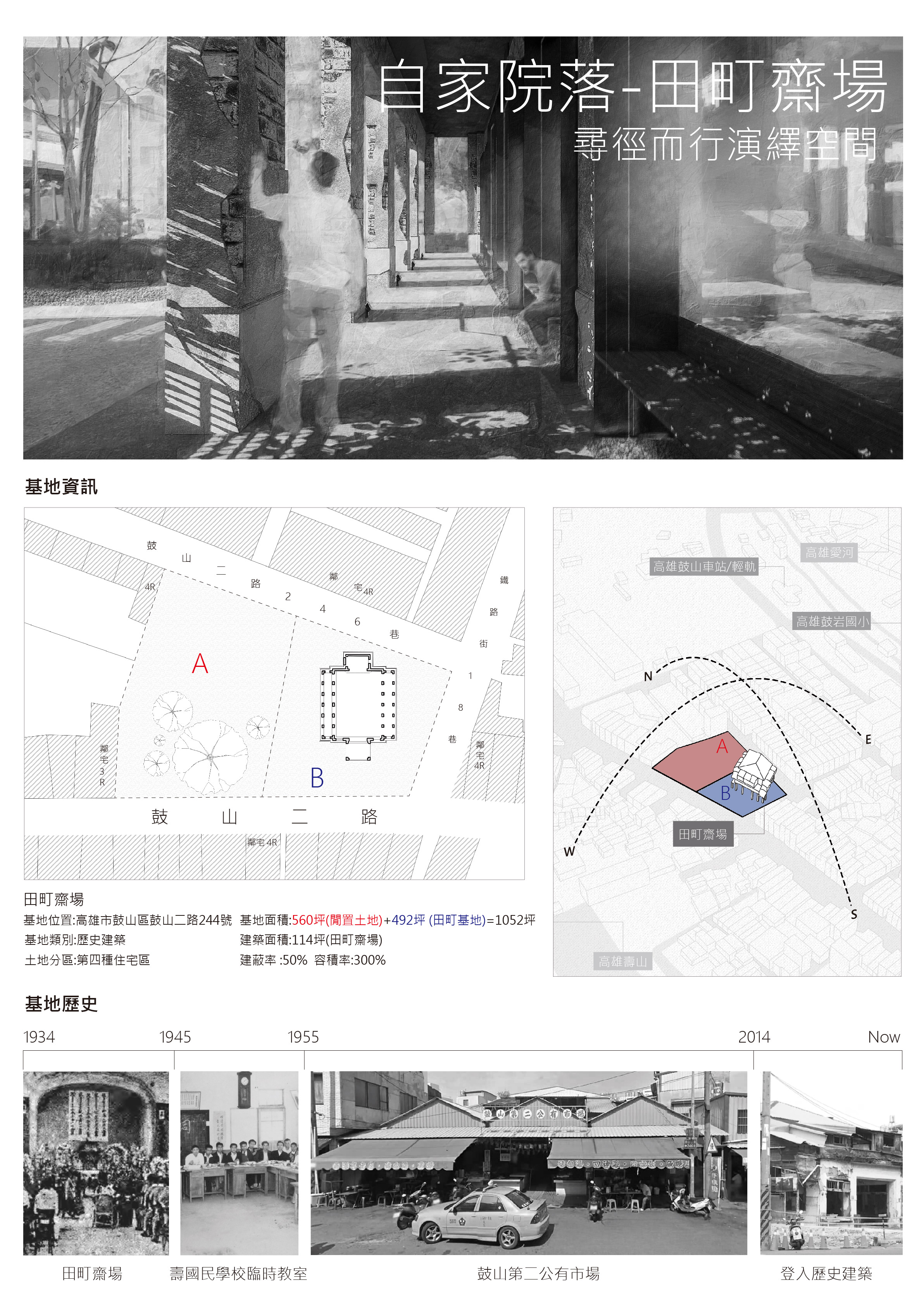
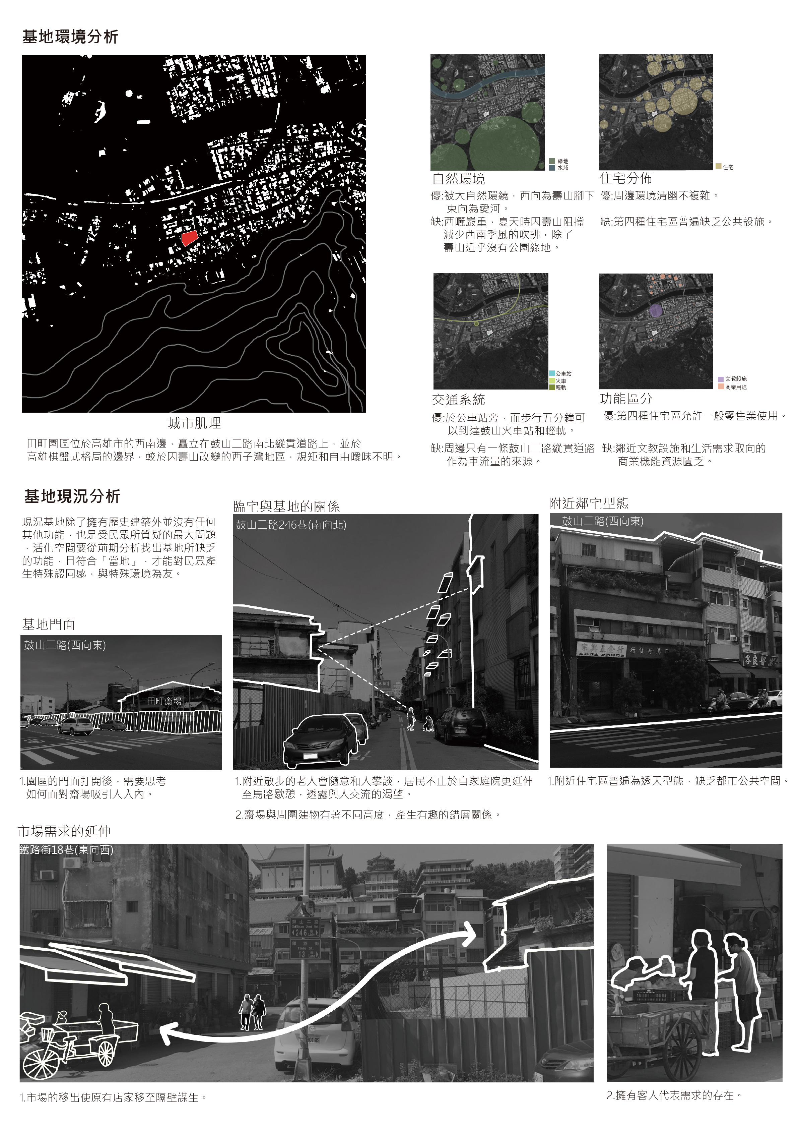
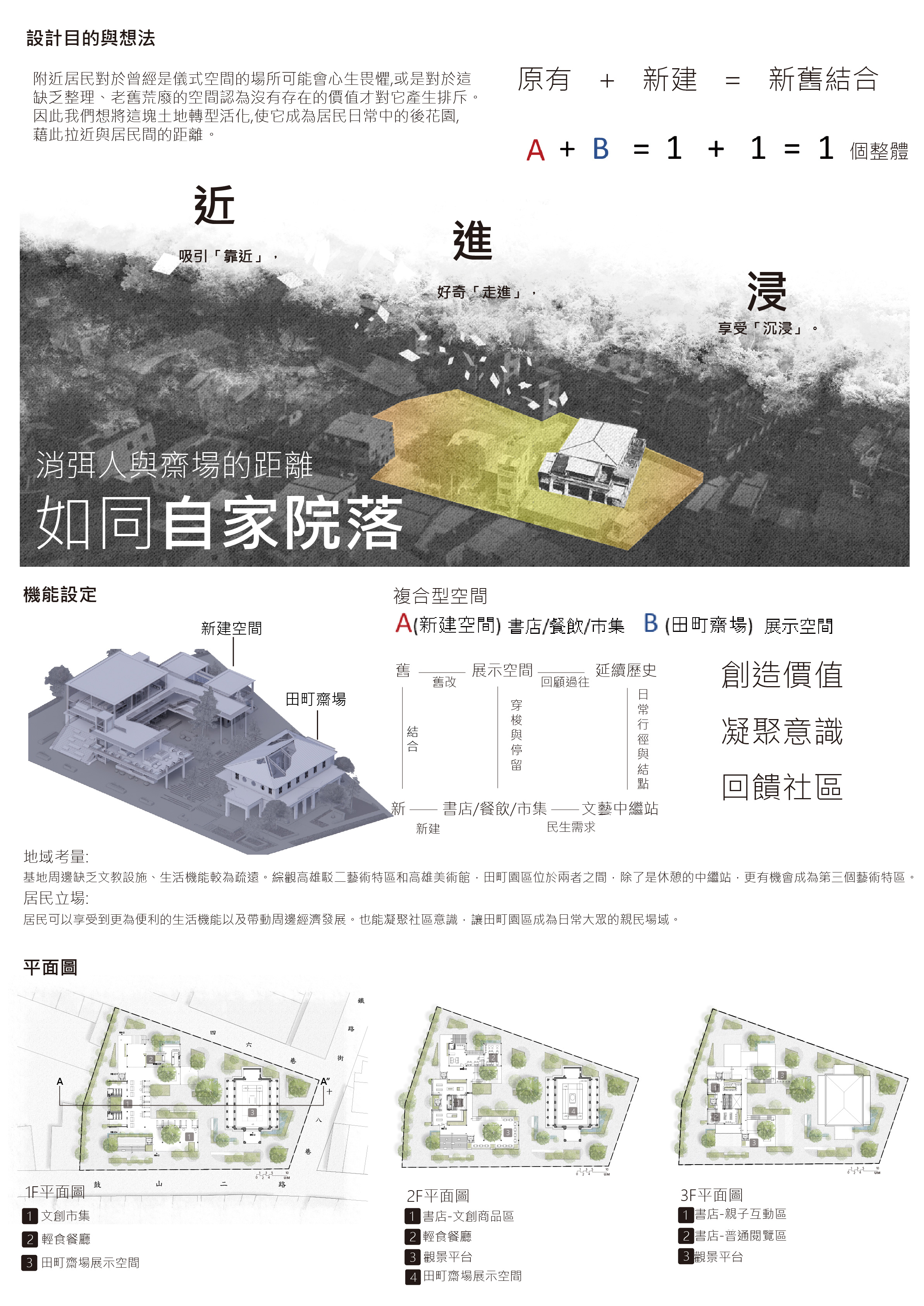
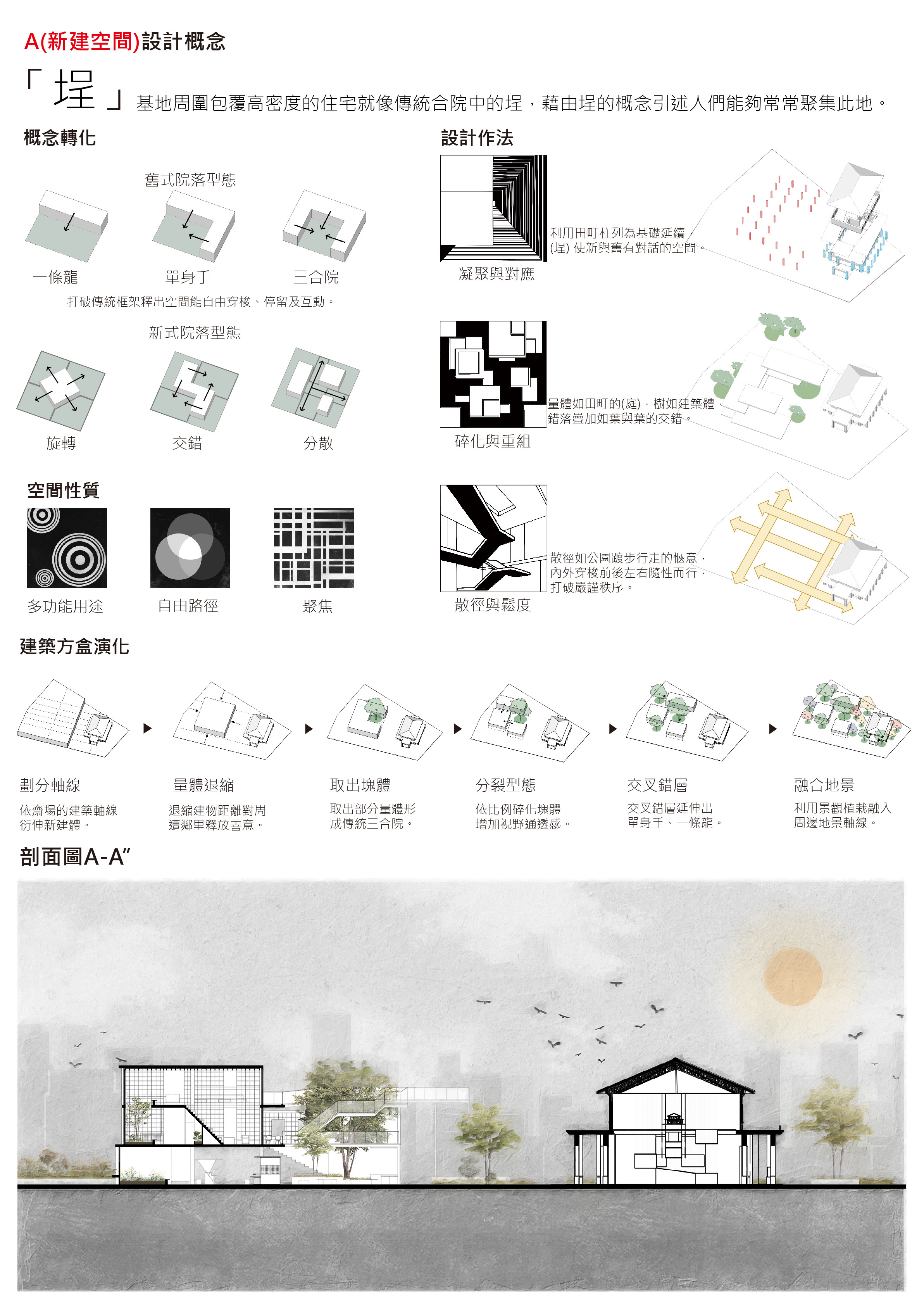
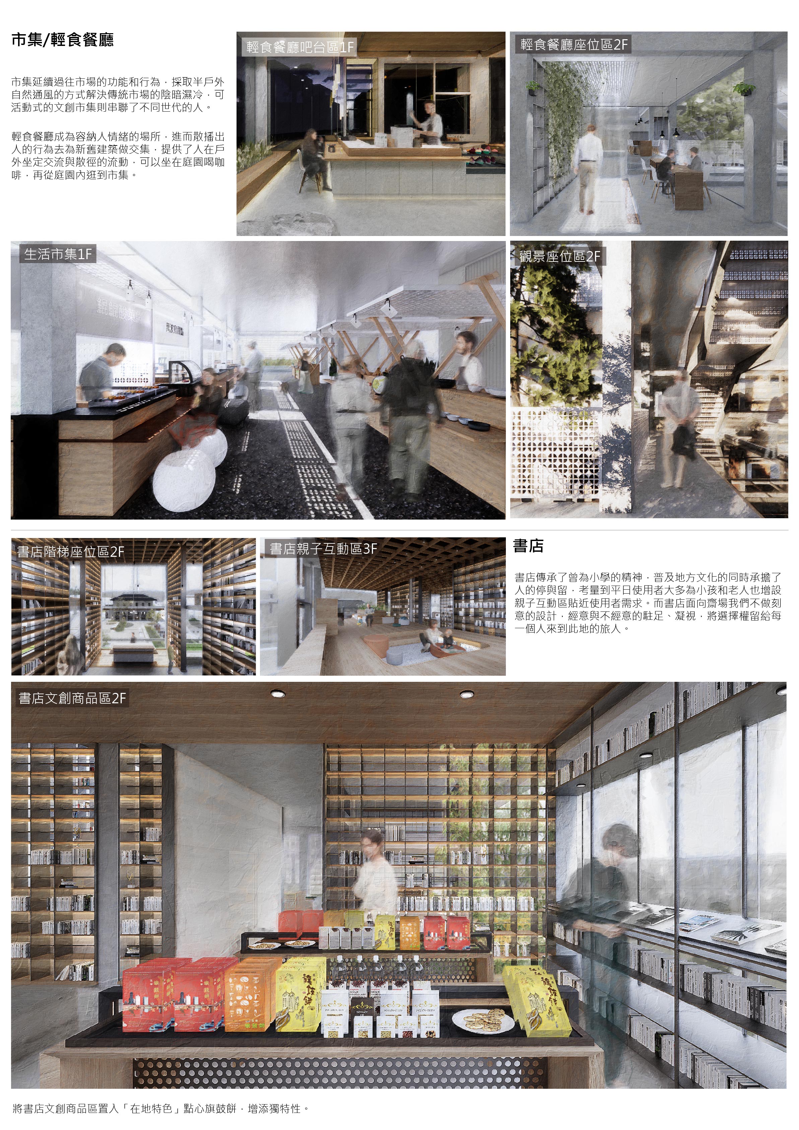
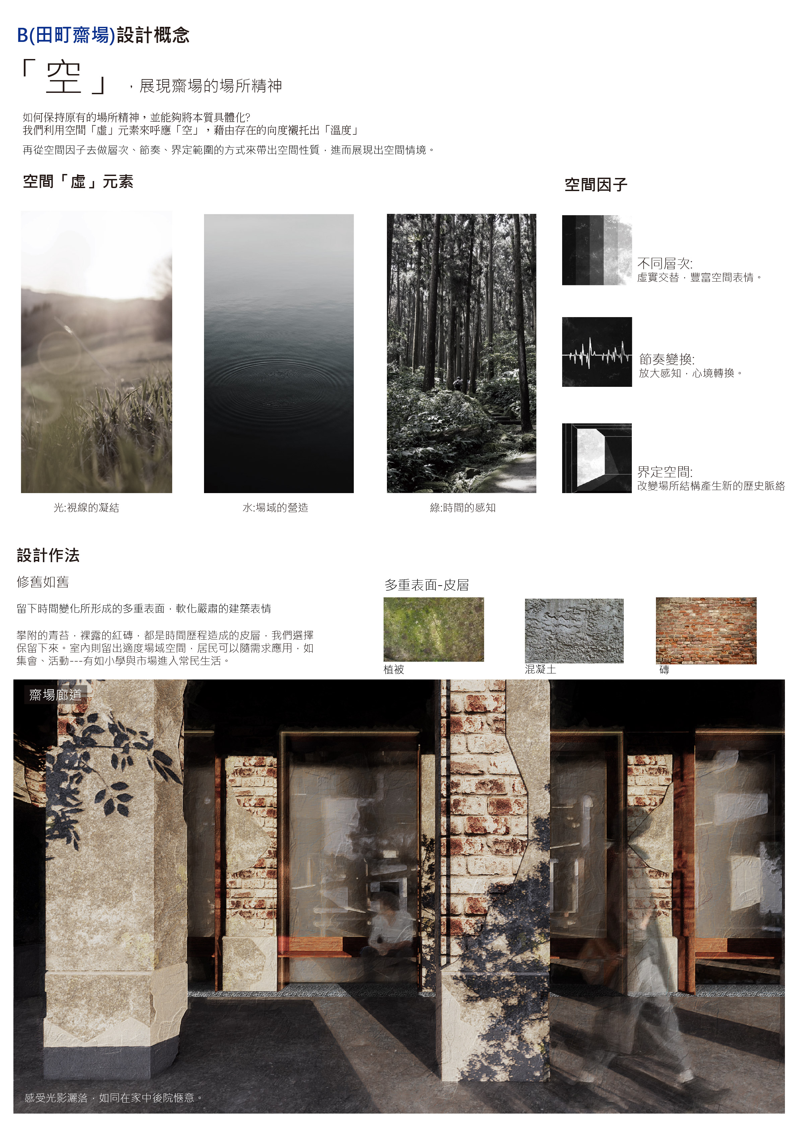
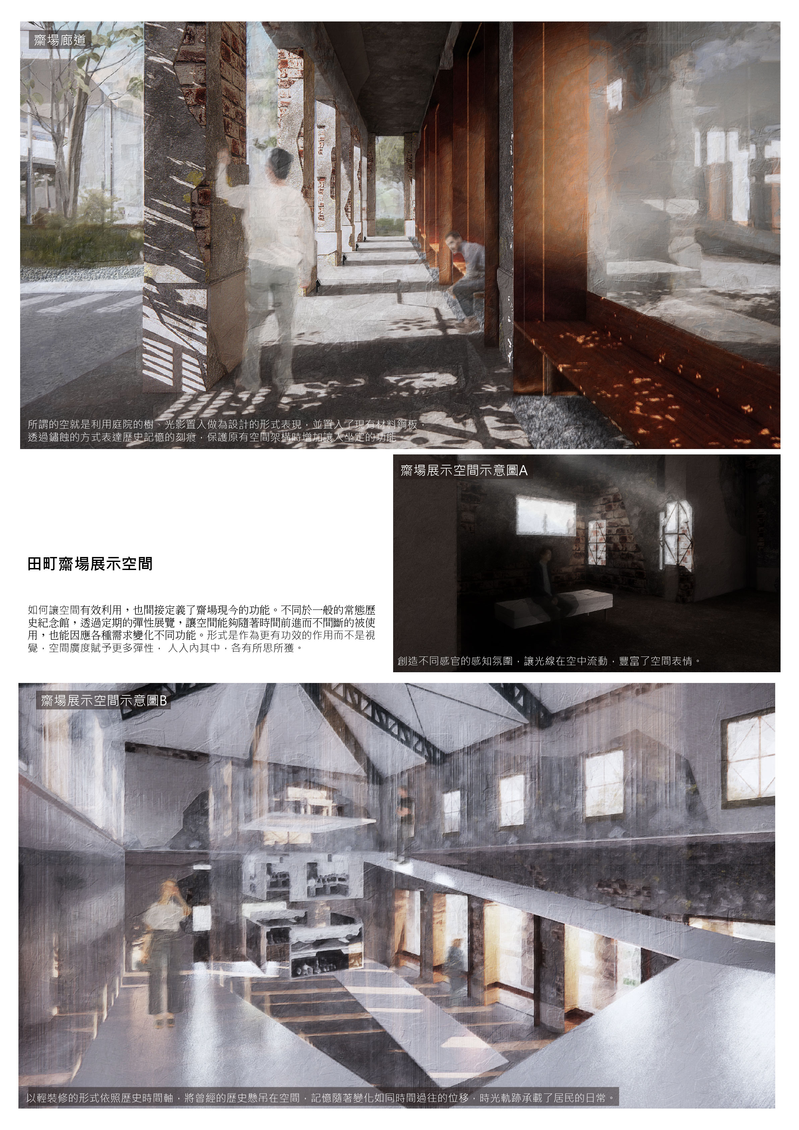
永續田町齋場並整合閒置空地為出發點,尋求居民溫度場域再現。解決政府與居民的矛盾,保留遺構同時活化空間,於新建建物置入地方缺乏的機能。以近(靠近)-進(走進)-浸(沈浸),三種層次為設計想法,消弭田町齋場的距離感,如同自家院落。面對新建建物我們藉由合院中的「埕」為概念引述人們可以常常聚集此地,並用三種設計做法凝聚與對應、碎化與重組、散徑與鬆度來和老建築對話。賦予空間多功能用途、自由路徑、聚焦等性質。而舊空間田町齋場則以「空」為概念展現齋場的場所精神,利用空間虛元素光、水、綠植將本質具體化,藉由存在的向度襯托出「溫度」,再從空間因子去做層次、節奏、界定範圍的方式帶出空間性質,進而展現出空間情境。齋場展示空間則因應不同需求而賦予空間彈性,人入內其中,各有所思所獲。
The sustainable Tamachi Saiba and the integration of idle vacant land as the starting point are to seek the reproduction of the temperature field of residents. Solve the contradiction between the government and the residents, preserve the remains and revitalize the space, and the functions that are lacking in the place where the new buildings are placed. With the design concept of three levels, near (near) - into (in) - immersion (immersion), the sense of distance of the Tamachi Saiba is eliminated, just like your own courtyard. In the face of new buildings, we use the concept of "Cheng" in the courtyard as a reference to the concept that people can often gather here, and use three design methods: cohesion and correspondence, fragmentation and reorganization, and scattered path and looseness to dialogue with the old buildings. Giving the space multi-purpose, free path, focusing, etc. On the other hand, the old space Tamachi Saiba uses the concept of "emptiness" to show the spirit of the place, using the virtual elements of space to concretize the essence of light, water, and green plants, and sets off the "temperature" through the dimension of existence, and then brings out the spatial nature from the way of spatial factors to do the level, rhythm, and scope, and then shows the spatial situation. The exhibition space is flexible according to different needs, and people can enter it and think about it.